- ERA
- Pennsylvania
- Chalfont
- 2627 County Line Rd
2627 County Line Rd, Chalfont, PA 18914
Local realty services provided by:ERA OakCrest Realty, Inc.
2627 County Line Rd,Chalfont, PA 18914
$1,198,800
- 5 Beds
- 4 Baths
- 3,831 sq. ft.
- Single family
- Active
Listed by: nataliya varava
Office: re/max affiliates
MLS#:PABU2084416
Source:BRIGHTMLS
Price summary
- Price:$1,198,800
- Price per sq. ft.:$312.92
About this home
Move-in condition new construction. Large property sits on 1.4 acres of land zoned PRD-M. Flat open yard.
The house is designed in a transition style with an open space concept. 9 ft ceiling with a lots of natural light. Five bedrooms and three and a half bathrooms. All bedrooms are upstairs. Very big main bedroom with an extra large walk-in closet with custom California closets system. Second floor laundry. Eat-in kitchen and a separate room for pantry.
Hardwood flooring downstairs, foyer and the hallway upstairs. Two heating zones with gas heat, heat pump high efficiency water heater, public water/public sewer.
Walk out basement. Unfinished, can be finished.
Central Bucks schools.
Very convenient location, close to John Paul park, shopping center Shops at Valley Square, Wegmans, Regal, Edge Fitness, Walmart, Costco, Amazon Fresh. Septa Lansdale/Doylestown Line.
Contact an agent
Home facts
- Year built:2025
- Listing ID #:PABU2084416
- Added:432 day(s) ago
- Updated:February 11, 2026 at 02:38 PM
Rooms and interior
- Bedrooms:5
- Total bathrooms:4
- Full bathrooms:3
- Half bathrooms:1
- Living area:3,831 sq. ft.
Heating and cooling
- Cooling:Central A/C
- Heating:Forced Air, Propane - Leased
Structure and exterior
- Roof:Asphalt
- Year built:2025
- Building area:3,831 sq. ft.
- Lot area:1.4 Acres
Schools
- High school:CENTRAL BUCKS HIGH SCHOOL SOUTH
- Middle school:TOHICKON
Utilities
- Water:Public
- Sewer:Public Sewer
Finances and disclosures
- Price:$1,198,800
- Price per sq. ft.:$312.92
- Tax amount:$1,355 (2023)
New listings near 2627 County Line Rd
- Coming SoonOpen Sat, 11am to 1pm
 $624,900Coming Soon4 beds 3 baths
$624,900Coming Soon4 beds 3 baths969 Lower State Rd, CHALFONT, PA 18914
MLS# PABU2113858Listed by: HOMESTARR REALTY - New
 $549,900Active3 beds 3 baths2,500 sq. ft.
$549,900Active3 beds 3 baths2,500 sq. ft.100 New Jersey Ave, CHALFONT, PA 18914
MLS# PABU2113864Listed by: COUNTRY HOME REAL ESTATE, INC. - Open Fri, 3:30 to 5:30pmNew
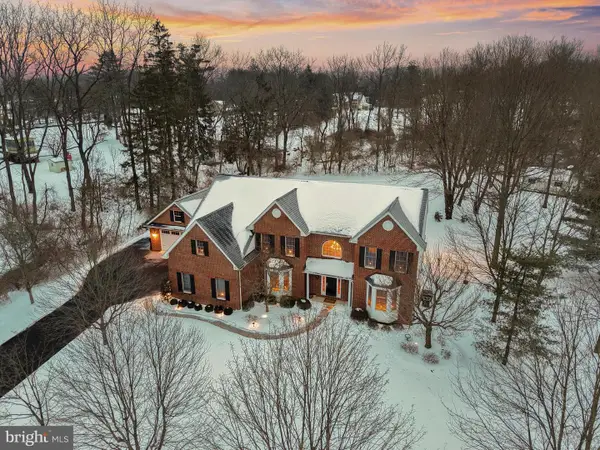 $1,195,000Active4 beds 4 baths4,547 sq. ft.
$1,195,000Active4 beds 4 baths4,547 sq. ft.301 Brookside Ct, CHALFONT, PA 18914
MLS# PABU2113610Listed by: EXP REALTY, LLC - New
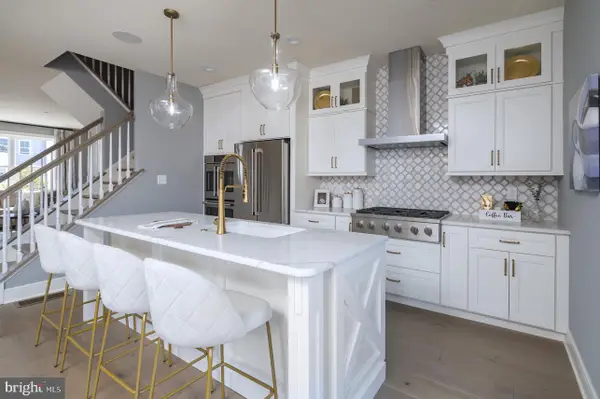 $745,500Active3 beds 4 baths
$745,500Active3 beds 4 baths3 Warren Drive #47-hamilton Model, CHALFONT, PA 18914
MLS# PABU2113766Listed by: DEPAUL REALTY - New
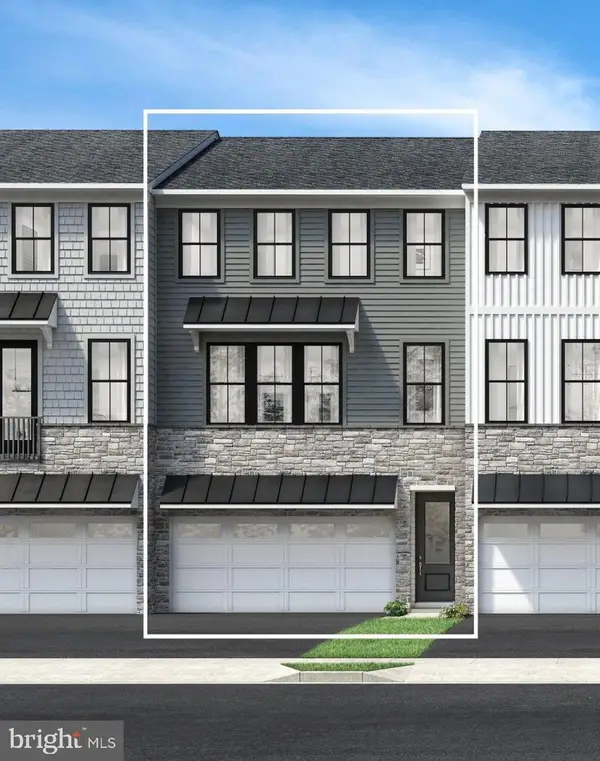 $557,000Active3 beds 4 baths2,212 sq. ft.
$557,000Active3 beds 4 baths2,212 sq. ft.144 Brianna Ct #30, CHALFONT, PA 18914
MLS# PABU2113652Listed by: TOLL BROTHERS REAL ESTATE, INC. - New
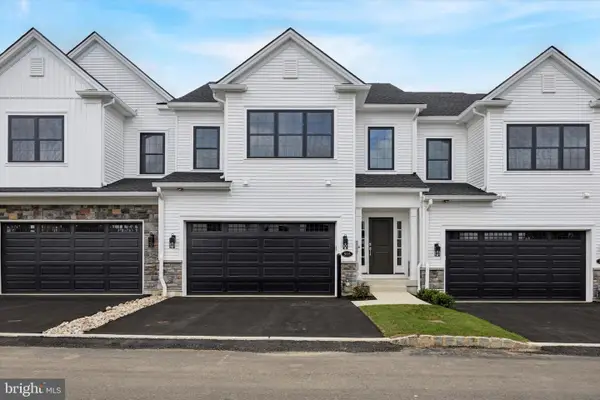 $799,800Active1 beds 3 baths2,400 sq. ft.
$799,800Active1 beds 3 baths2,400 sq. ft.520 Fullerton Farm Court #15, CHALFONT, PA 18914
MLS# PABU2113558Listed by: KW EMPOWER 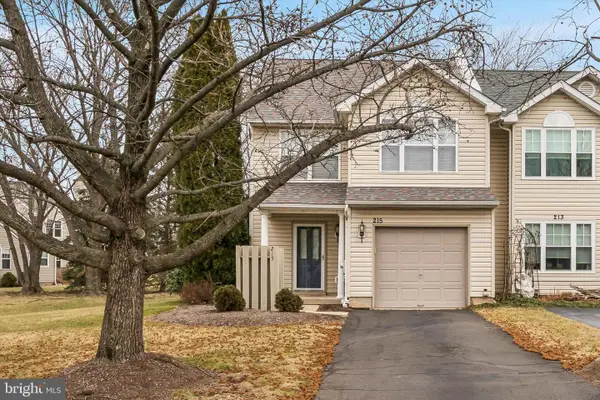 $449,900Pending3 beds 3 baths1,545 sq. ft.
$449,900Pending3 beds 3 baths1,545 sq. ft.215 Prince William Way, CHALFONT, PA 18914
MLS# PABU2112770Listed by: BHHS FOX & ROACH-BLUE BELL- Coming Soon
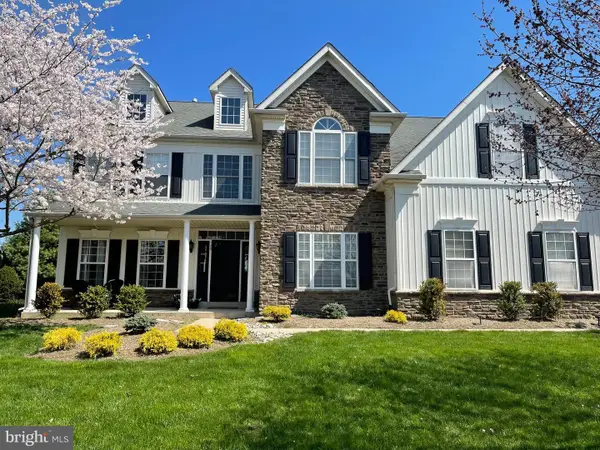 $1,100,000Coming Soon4 beds 4 baths
$1,100,000Coming Soon4 beds 4 baths125 Statesman Rd, CHALFONT, PA 18914
MLS# PABU2113006Listed by: KELLER WILLIAMS REAL ESTATE-BLUE BELL 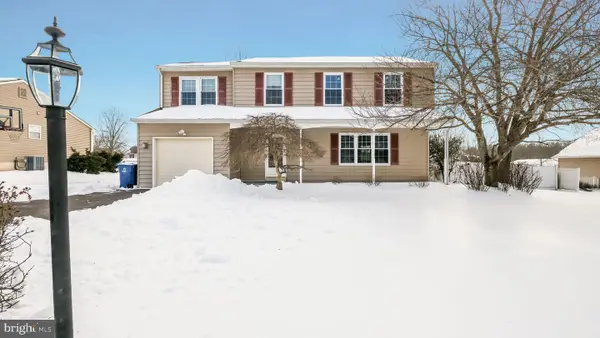 $665,000Pending4 beds 3 baths2,496 sq. ft.
$665,000Pending4 beds 3 baths2,496 sq. ft.79 Lynwood Dr, CHALFONT, PA 18914
MLS# PABU2113252Listed by: KELLER WILLIAMS REAL ESTATE-DOYLESTOWN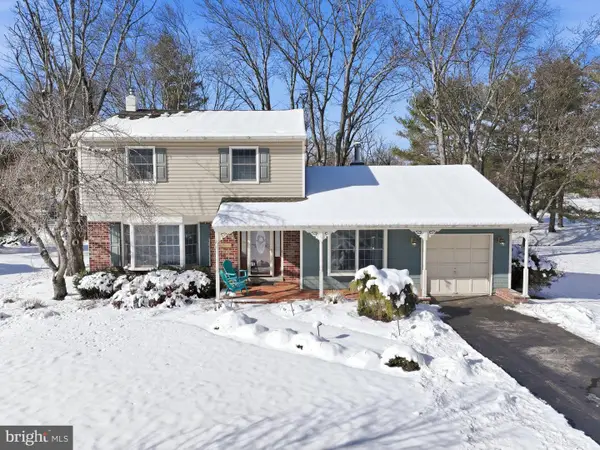 $574,900Active3 beds 3 baths1,768 sq. ft.
$574,900Active3 beds 3 baths1,768 sq. ft.5 Brook Ln, CHALFONT, PA 18914
MLS# PABU2112852Listed by: COMPASS PENNSYLVANIA, LLC

