- ERA
- Pennsylvania
- Chalfont
- 435 Reagans Ln #lot #124
435 Reagans Ln #lot #124, Chalfont, PA 18914
Local realty services provided by:ERA Central Realty Group
435 Reagans Ln #lot #124,Chalfont, PA 18914
$647,990
- 3 Beds
- 3 Baths
- 1,995 sq. ft.
- Townhouse
- Active
Listed by: janelle massey
Office: foxlane homes
MLS#:PABU2108404
Source:BRIGHTMLS
Price summary
- Price:$647,990
- Price per sq. ft.:$324.81
- Monthly HOA dues:$145
About this home
Design Your Dream Home at Highpoint at New Britain! Located in Chalfont, just minutes from downtown Doylestown, Highpoint at New Britain offers luxury living in the Central Bucks South School District — where modern design meets small-town charm. Ready to fall in love with a home that fits your life and your style? The Windsor floor plan gives you room to grow with 3 bedrooms, 2.5 baths, and options to finish the basement for entertaining. Enjoy open-concept living, 9-foot ceilings on first and second floor, a gorgeous kitchen with quartz countertops and Whirlpool appliances, and a flex room as you enter the home that’s perfect for your home office or cozy reading nook. A drop zone off the garage provides a convenient spot to hang bookbags, coats, and shoes. Upstairs, your owner’s suite feels like a private retreat with two walk-in closets and a spa-like shower. There are two additional bedrooms with walk in closets which is a rare find in townhome living. Convenient access to upstairs laundry room as well.
Customize your home with our design team and make it uniquely yours. Photos are for representation only. See a Foxlane Sales Representative for details.
Contact an agent
Home facts
- Year built:2026
- Listing ID #:PABU2108404
- Added:100 day(s) ago
- Updated:February 04, 2026 at 10:43 PM
Rooms and interior
- Bedrooms:3
- Total bathrooms:3
- Full bathrooms:2
- Half bathrooms:1
- Living area:1,995 sq. ft.
Heating and cooling
- Cooling:Central A/C
- Heating:90% Forced Air, Natural Gas
Structure and exterior
- Roof:Asphalt, Metal, Shingle
- Year built:2026
- Building area:1,995 sq. ft.
- Lot area:0.06 Acres
Schools
- High school:CENTRAL BUCKS HIGH SCHOOL SOUTH
- Middle school:UNAMI
- Elementary school:BUTLER
Utilities
- Water:Public
- Sewer:Public Sewer
Finances and disclosures
- Price:$647,990
- Price per sq. ft.:$324.81
New listings near 435 Reagans Ln #lot #124
- New
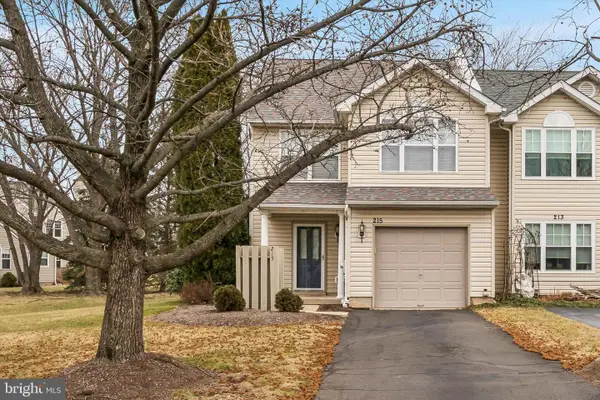 $449,900Active3 beds 3 baths1,545 sq. ft.
$449,900Active3 beds 3 baths1,545 sq. ft.215 Prince William Way, CHALFONT, PA 18914
MLS# PABU2112770Listed by: BHHS FOX & ROACH-BLUE BELL - Coming Soon
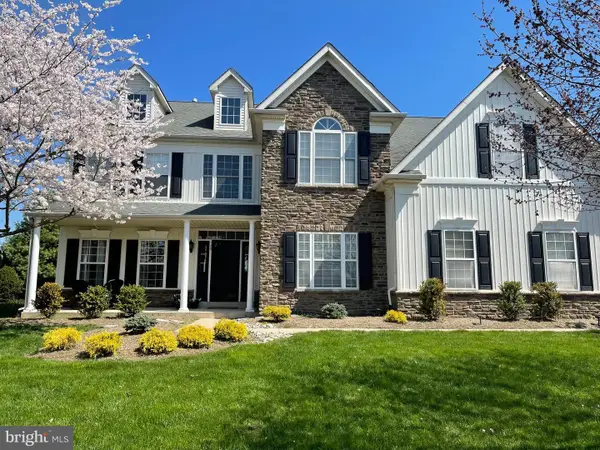 $1,100,000Coming Soon4 beds 4 baths
$1,100,000Coming Soon4 beds 4 baths125 Statesman Rd, CHALFONT, PA 18914
MLS# PABU2113006Listed by: KELLER WILLIAMS REAL ESTATE-BLUE BELL - Coming Soon
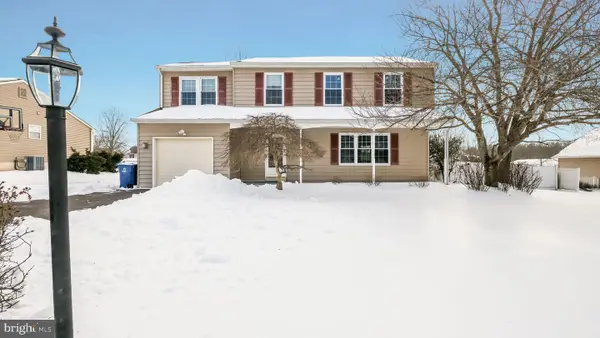 $665,000Coming Soon4 beds 3 baths
$665,000Coming Soon4 beds 3 baths79 Lynwood Dr, CHALFONT, PA 18914
MLS# PABU2113252Listed by: KELLER WILLIAMS REAL ESTATE-DOYLESTOWN 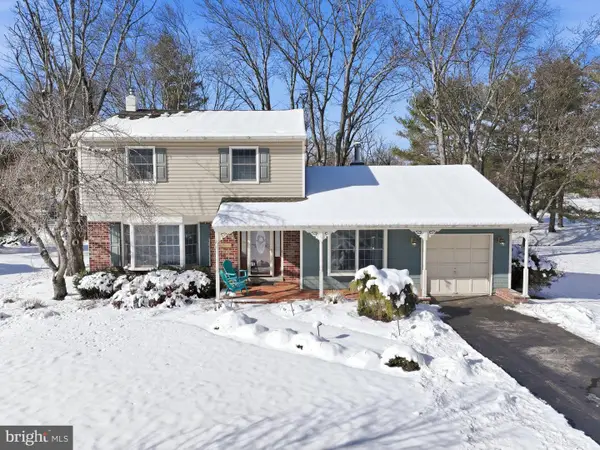 $574,900Pending3 beds 3 baths1,768 sq. ft.
$574,900Pending3 beds 3 baths1,768 sq. ft.5 Brook Ln, CHALFONT, PA 18914
MLS# PABU2112852Listed by: COMPASS PENNSYLVANIA, LLC- Coming SoonOpen Sun, 12 to 2pm
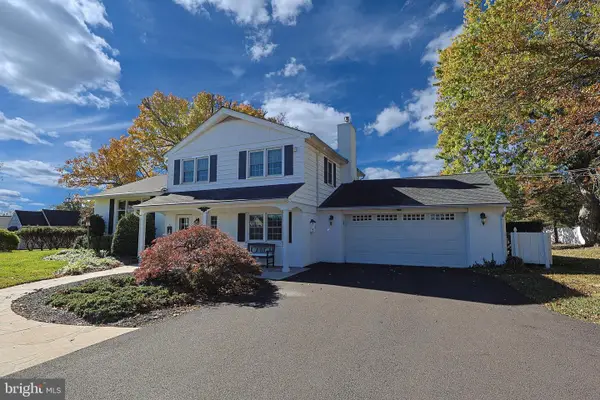 $600,000Coming Soon3 beds 3 baths
$600,000Coming Soon3 beds 3 baths3632 Bristol Rd, CHALFONT, PA 18914
MLS# PABU2112414Listed by: EXP REALTY, LLC 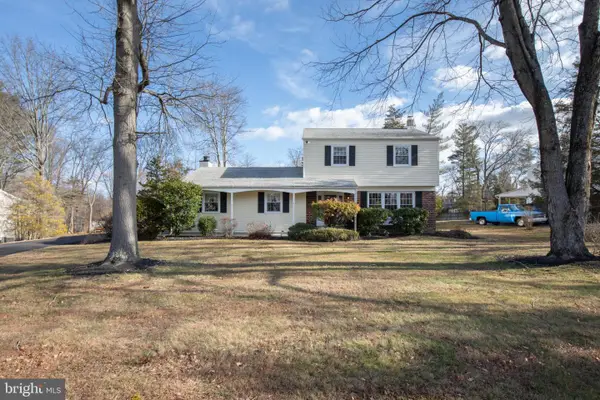 $629,900Active3 beds 3 baths1,790 sq. ft.
$629,900Active3 beds 3 baths1,790 sq. ft.107 Peggy Ln, CHALFONT, PA 18914
MLS# PABU2111806Listed by: HERITAGE ESTATE PROPERTIES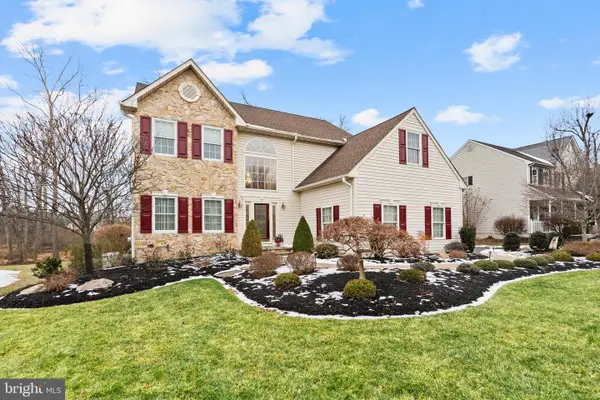 $865,000Pending4 beds 3 baths3,400 sq. ft.
$865,000Pending4 beds 3 baths3,400 sq. ft.3421 Pin Oak Ln, CHALFONT, PA 18914
MLS# PABU2111970Listed by: KW EMPOWER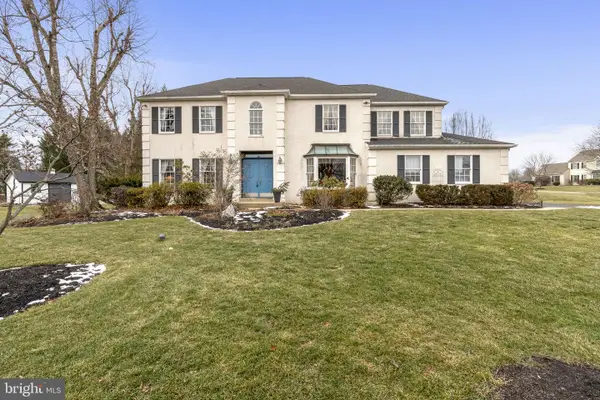 $819,999Pending4 beds 3 baths3,214 sq. ft.
$819,999Pending4 beds 3 baths3,214 sq. ft.32 Marian Cir, CHALFONT, PA 18914
MLS# PABU2111954Listed by: REAL OF PENNSYLVANIA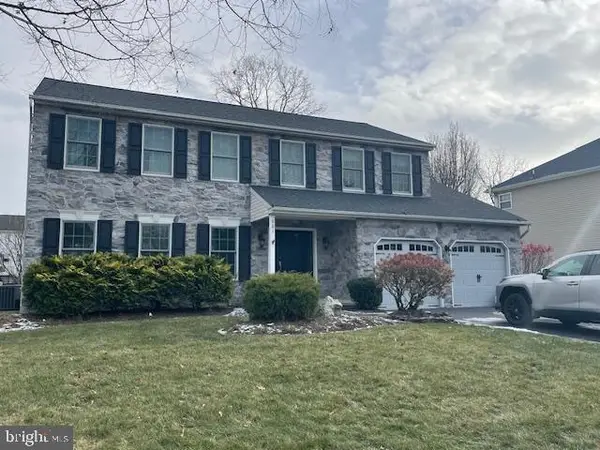 $799,000Pending4 beds 3 baths2,282 sq. ft.
$799,000Pending4 beds 3 baths2,282 sq. ft.981 Scarlet Oak Dr, CHALFONT, PA 18914
MLS# PABU2111672Listed by: BHHS FOX & ROACH -YARDLEY/NEWTOWN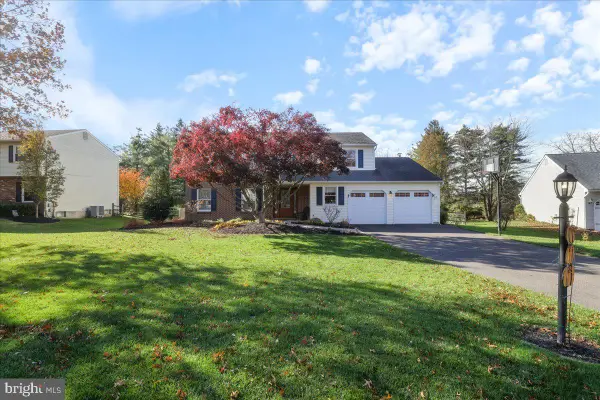 $660,000Pending4 beds 3 baths2,774 sq. ft.
$660,000Pending4 beds 3 baths2,774 sq. ft.244 Holly Dr, CHALFONT, PA 18914
MLS# PABU2111284Listed by: EXP REALTY, LLC

