437 Reagans Ln #lot #122, Chalfont, PA 18914
Local realty services provided by:ERA Martin Associates
437 Reagans Ln #lot #122,Chalfont, PA 18914
$738,350
- 3 Beds
- 3 Baths
- 2,008 sq. ft.
- Townhouse
- Pending
Listed by: janelle massey
Office: foxlane homes
MLS#:PABU2096624
Source:BRIGHTMLS
Price summary
- Price:$738,350
- Price per sq. ft.:$367.7
- Monthly HOA dues:$145
About this home
Design your own end townhome! Don't miss this opportunity for an end home and the ability to customize the design options to your taste with our design consultant at our beautiful design studio. This Cambridge End home includes 3 beds, 2.5 baths, and a finished basement. The first floor includes 9-foot ceilings and open concept dining and living room with a gas fireplace and gourmet kitchen. The gourmet kitchen includes quartz countertops and upgraded Whirlpool appliances that leads to a deck for enjoying outdoor living. The first floor is also home to a flex room, perfect for a home office. The second floor features a well appointed owner's suite with two walk in closets. The owner's suite bathroom includes quartz countertops and 12x24 tiled wall in the walk-in shower. The second floor also features two additional bedrooms, hall bathroom, and laundry room. Pictures are for representative purposes only. See Foxlane Sales Representative for more details. Pricing is subject to change.
Located in Chalfont, Highpoint at New Britain is a neighborhood of 137 luxury 3-4 bedroom attached homes located within the award winning Central Bucks South School District. Foxlane Home’s newest community is located minutes from downtown Doylestown and close to Routes 202, 152 and 463 making it the perfect place to live, work and play!
Contact an agent
Home facts
- Year built:2025
- Listing ID #:PABU2096624
- Added:236 day(s) ago
- Updated:January 12, 2026 at 08:32 AM
Rooms and interior
- Bedrooms:3
- Total bathrooms:3
- Full bathrooms:2
- Half bathrooms:1
- Living area:2,008 sq. ft.
Heating and cooling
- Cooling:Central A/C
- Heating:90% Forced Air, Natural Gas
Structure and exterior
- Roof:Asphalt, Metal, Shingle
- Year built:2025
- Building area:2,008 sq. ft.
- Lot area:0.06 Acres
Schools
- High school:CENTRAL BUCKS HIGH SCHOOL SOUTH
- Middle school:UNAMI
- Elementary school:BUTLER
Utilities
- Water:Public
- Sewer:Public Sewer
Finances and disclosures
- Price:$738,350
- Price per sq. ft.:$367.7
New listings near 437 Reagans Ln #lot #122
- Coming Soon
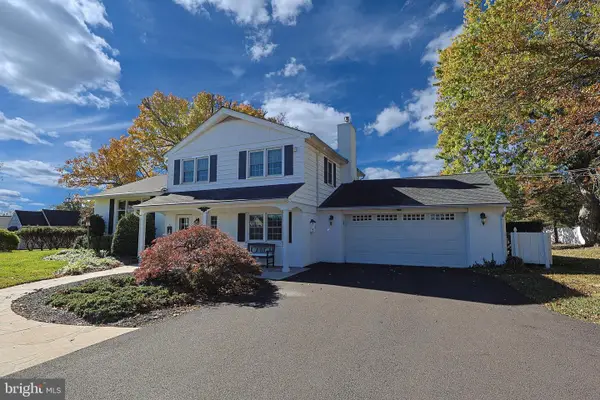 $600,000Coming Soon3 beds 3 baths
$600,000Coming Soon3 beds 3 baths3632 Bristol Rd, CHALFONT, PA 18914
MLS# PABU2112414Listed by: EXP REALTY, LLC - Open Sat, 1 to 3pmNew
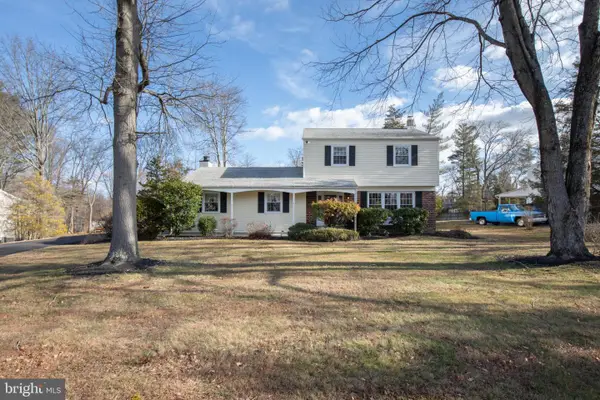 $629,900Active3 beds 3 baths1,790 sq. ft.
$629,900Active3 beds 3 baths1,790 sq. ft.107 Peggy Ln, CHALFONT, PA 18914
MLS# PABU2111806Listed by: HERITAGE ESTATE PROPERTIES - New
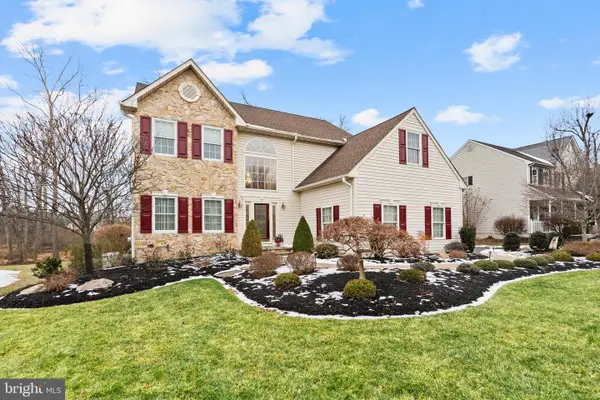 $865,000Active4 beds 3 baths3,400 sq. ft.
$865,000Active4 beds 3 baths3,400 sq. ft.3421 Pin Oak Ln, CHALFONT, PA 18914
MLS# PABU2111970Listed by: KW EMPOWER - Open Sat, 11am to 1pmNew
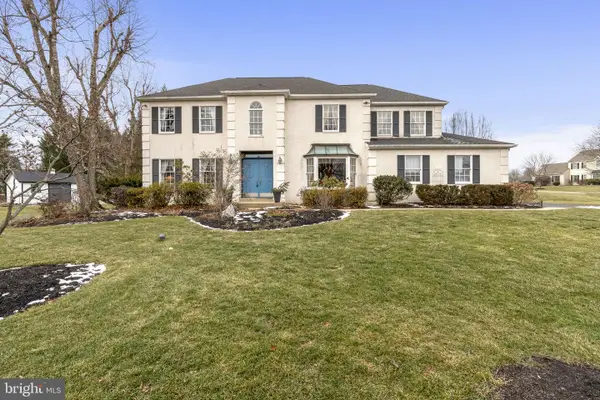 $819,999Active4 beds 3 baths3,214 sq. ft.
$819,999Active4 beds 3 baths3,214 sq. ft.32 Marian Cir, CHALFONT, PA 18914
MLS# PABU2111954Listed by: REAL OF PENNSYLVANIA 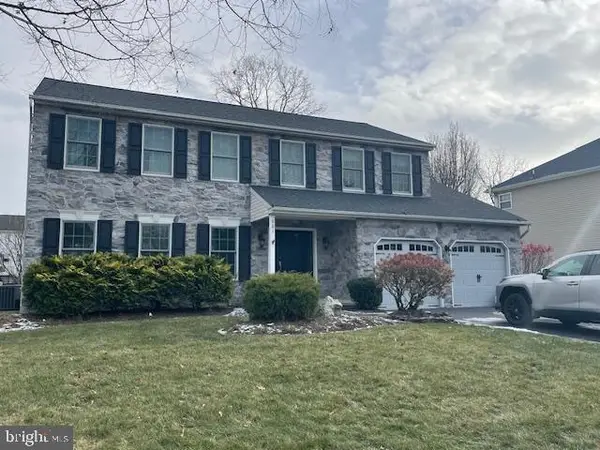 $799,000Active4 beds 3 baths2,282 sq. ft.
$799,000Active4 beds 3 baths2,282 sq. ft.981 Scarlet Oak Dr, CHALFONT, PA 18914
MLS# PABU2111672Listed by: BHHS FOX & ROACH -YARDLEY/NEWTOWN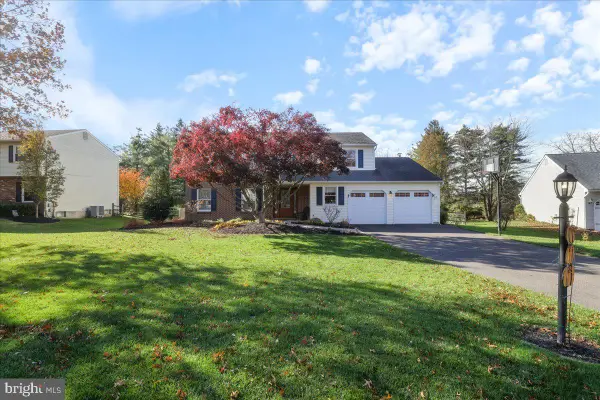 $660,000Pending4 beds 3 baths2,774 sq. ft.
$660,000Pending4 beds 3 baths2,774 sq. ft.244 Holly Dr, CHALFONT, PA 18914
MLS# PABU2111284Listed by: EXP REALTY, LLC $249,900Active2.88 Acres
$249,900Active2.88 Acres0 S. Limekiln Pike, CHALFONT, PA 18914
MLS# PABU2111044Listed by: OPUS ELITE REAL ESTATE- Open Sat, 12 to 4pm
 $619,990Active3 beds 3 baths1,875 sq. ft.
$619,990Active3 beds 3 baths1,875 sq. ft.209 Foxhedge Rd #lot 11, CHALFONT, PA 18914
MLS# PABU2110896Listed by: FOXLANE HOMES 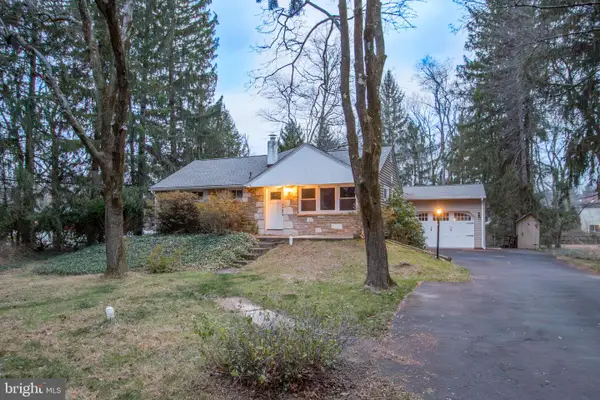 $550,000Pending4 beds 2 baths1,800 sq. ft.
$550,000Pending4 beds 2 baths1,800 sq. ft.527 Lexington Ave, CHALFONT, PA 18914
MLS# PABU2110596Listed by: BHHS FOX & ROACH-DOYLESTOWN- Open Sat, 12 to 4pm
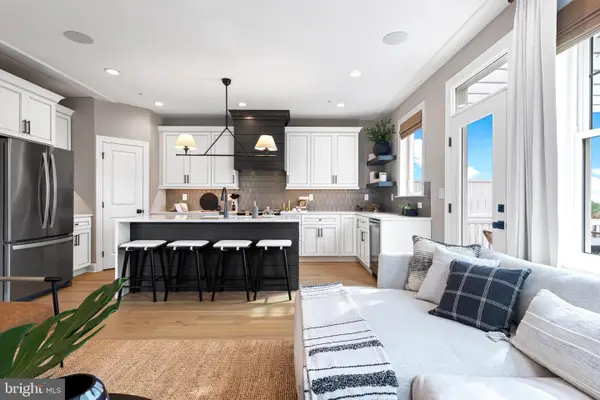 $805,431Active3 beds 4 baths2,602 sq. ft.
$805,431Active3 beds 4 baths2,602 sq. ft.401 Reagans Ln #lot #71, CHALFONT, PA 18914
MLS# PABU2110540Listed by: FOXLANE HOMES
