58 Becker Dr #26, Chalfont, PA 18914
Local realty services provided by:Mountain Realty ERA Powered
Listed by: michael tyrrell
Office: depaul realty
MLS#:PABU2087458
Source:BRIGHTMLS
Price summary
- Price:$623,976
- Price per sq. ft.:$314.5
- Monthly HOA dues:$170
About this home
Still time to select Interior Finishes at our Design Studio!
This Hamilton floorplan offers 3 bedrooms, 3 full baths, and 1 half bath.
Walk into your first floor and be greeted with a cozy foyer, private flex room with full bath, which is perfect for guests visiting, and a slider leading to the rear exterior!
Head upstairs to your 2nd floor open concept flow of the kitchen, great room and dining room, which is perfect for any entertainment! Enjoy drinking your coffee on the included exterior deck right off the kitchen and dining room.
The third floor offers 3 bedrooms including an owner's suite with an elegant full bath and walk-in closet. 2 additional bedrooms, hall bath, and laundry room.
This beautiful home features oak treads with painted risers, tray ceiling in the owner's suite, foyer with private flex room and finished full bath, privacy fence attached to exterior deck, upgraded electrical and low voltage throughout the home!
Don't miss out on putting your personal touches on this beautiful home with selecting all interior finishes at our Design Studio!
Photos shown are of Hamilton Model Home!
Contact an agent
Home facts
- Year built:2024
- Listing ID #:PABU2087458
- Added:734 day(s) ago
- Updated:February 11, 2026 at 08:32 AM
Rooms and interior
- Bedrooms:3
- Total bathrooms:3
- Full bathrooms:2
- Half bathrooms:1
- Living area:1,984 sq. ft.
Heating and cooling
- Cooling:Central A/C
- Heating:Forced Air, Natural Gas
Structure and exterior
- Roof:Architectural Shingle
- Year built:2024
- Building area:1,984 sq. ft.
Schools
- High school:CENTRAL BUCKS HIGH SCHOOL SOUTH
- Middle school:UNAMI
- Elementary school:SIMON BUTLER
Utilities
- Water:Public
- Sewer:Public Sewer
Finances and disclosures
- Price:$623,976
- Price per sq. ft.:$314.5
New listings near 58 Becker Dr #26
- Coming SoonOpen Sat, 11am to 1pm
 $624,900Coming Soon4 beds 3 baths
$624,900Coming Soon4 beds 3 baths969 Lower State Rd, CHALFONT, PA 18914
MLS# PABU2113858Listed by: HOMESTARR REALTY - New
 $549,900Active3 beds 3 baths2,500 sq. ft.
$549,900Active3 beds 3 baths2,500 sq. ft.100 New Jersey Ave, CHALFONT, PA 18914
MLS# PABU2113864Listed by: COUNTRY HOME REAL ESTATE, INC. - Open Fri, 3:30 to 5:30pmNew
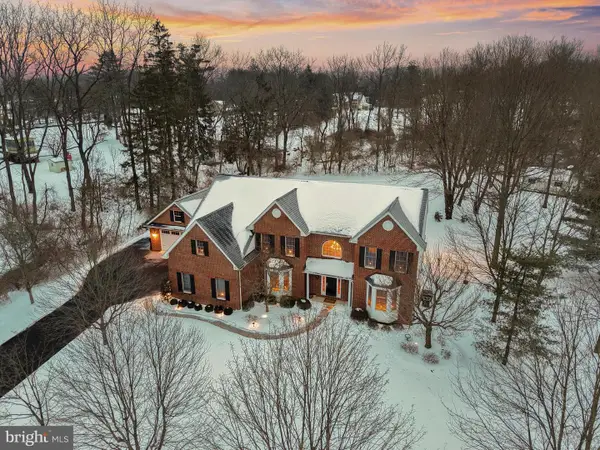 $1,195,000Active4 beds 4 baths4,547 sq. ft.
$1,195,000Active4 beds 4 baths4,547 sq. ft.301 Brookside Ct, CHALFONT, PA 18914
MLS# PABU2113610Listed by: EXP REALTY, LLC - New
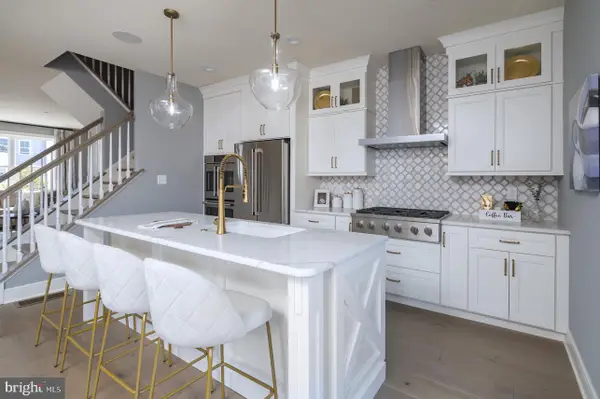 $745,500Active3 beds 4 baths
$745,500Active3 beds 4 baths3 Warren Drive #47-hamilton Model, CHALFONT, PA 18914
MLS# PABU2113766Listed by: DEPAUL REALTY - New
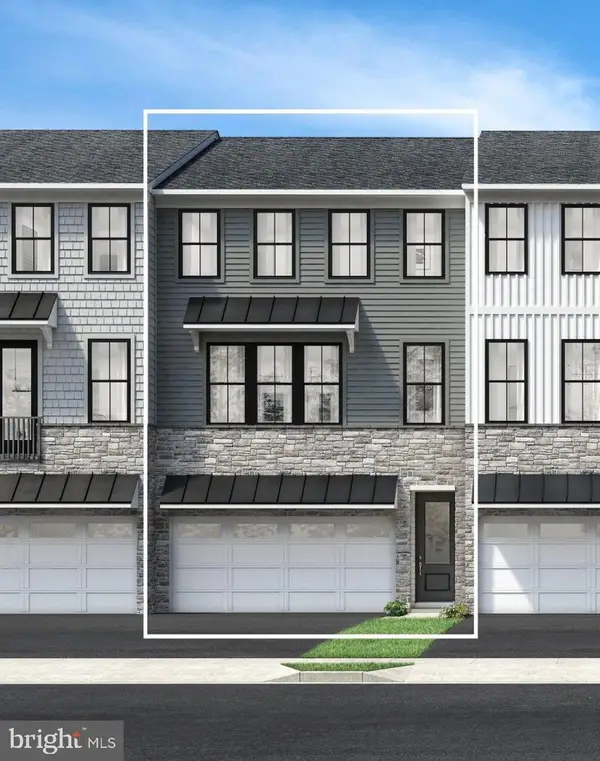 $557,000Active3 beds 4 baths2,212 sq. ft.
$557,000Active3 beds 4 baths2,212 sq. ft.144 Brianna Ct #30, CHALFONT, PA 18914
MLS# PABU2113652Listed by: TOLL BROTHERS REAL ESTATE, INC. - New
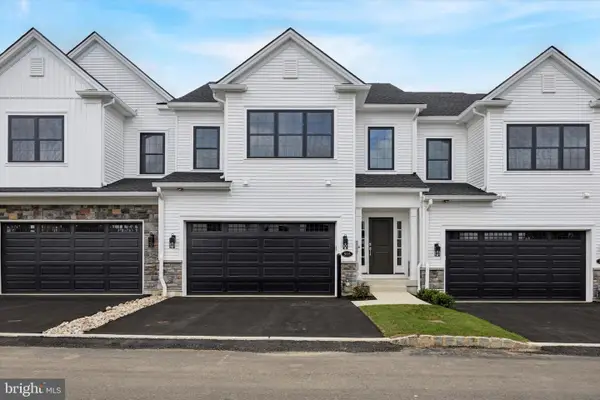 $799,800Active1 beds 3 baths2,400 sq. ft.
$799,800Active1 beds 3 baths2,400 sq. ft.520 Fullerton Farm Court #15, CHALFONT, PA 18914
MLS# PABU2113558Listed by: KW EMPOWER 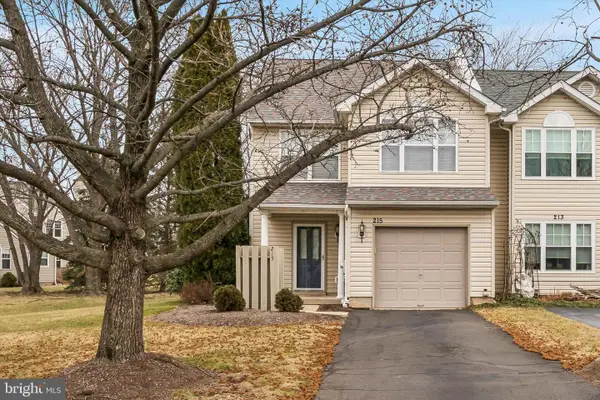 $449,900Pending3 beds 3 baths1,545 sq. ft.
$449,900Pending3 beds 3 baths1,545 sq. ft.215 Prince William Way, CHALFONT, PA 18914
MLS# PABU2112770Listed by: BHHS FOX & ROACH-BLUE BELL- Coming Soon
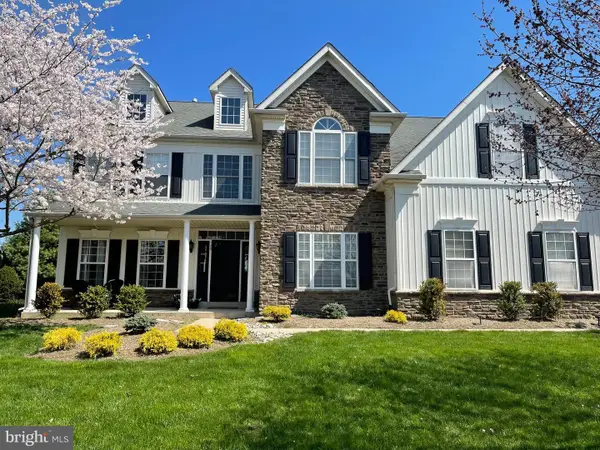 $1,100,000Coming Soon4 beds 4 baths
$1,100,000Coming Soon4 beds 4 baths125 Statesman Rd, CHALFONT, PA 18914
MLS# PABU2113006Listed by: KELLER WILLIAMS REAL ESTATE-BLUE BELL 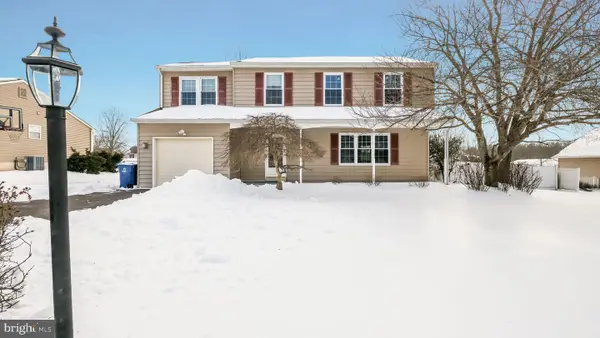 $665,000Pending4 beds 3 baths2,496 sq. ft.
$665,000Pending4 beds 3 baths2,496 sq. ft.79 Lynwood Dr, CHALFONT, PA 18914
MLS# PABU2113252Listed by: KELLER WILLIAMS REAL ESTATE-DOYLESTOWN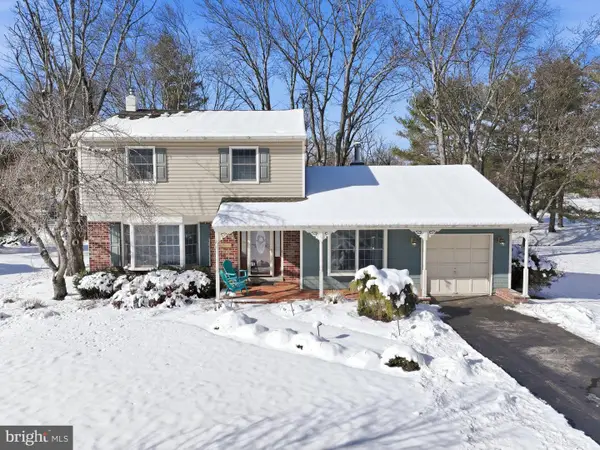 $574,900Active3 beds 3 baths1,768 sq. ft.
$574,900Active3 beds 3 baths1,768 sq. ft.5 Brook Ln, CHALFONT, PA 18914
MLS# PABU2112852Listed by: COMPASS PENNSYLVANIA, LLC

