125 Echo Dr, CHAMBERSBURG, PA 17202
Local realty services provided by:ERA Martin Associates
125 Echo Dr,CHAMBERSBURG, PA 17202
$282,900
- 2 Beds
- 2 Baths
- 1,690 sq. ft.
- Single family
- Active
Listed by:kristyn b. martin
Office:kandor real estate
MLS#:PAFL2029690
Source:BRIGHTMLS
Price summary
- Price:$282,900
- Price per sq. ft.:$167.4
About this home
*Check out the 3D tour!* Main level living in a well maintained home located in convenient South Guilford Hills. The curb appeal shows for itself with a large covered front porch space and a vertical siding plus stone look on exterior. This 2 bedroom, 2 bathroom home has an open concept living/dining/kitchen space with LVP flooring newly installed plus fresh paint. The kitchen has an island complete with granite countertop. One bathroom near the kitchen can serve as a guest bath for visitors but also has a stand up shower. The bedrooms are on the side of the home with the primary bedroom offering a walk in closet plus connecting doorway to the main hall bathroom with a larger shower and 2 vanities. The hallways also provides two other closets that can be used for linens or other storage. The 2nd bedroom is to the front of the home and has a large window and a nicely sized closet. The back porch was enclosed and heat/air vents ducted to the outside making it fully finished space. The backyard has a nice amount of the yard fenced with a chain link fence and a nice patio plus a shed. The garage has an automatic opener and plenty of extra space, plus a pull down stairs set to over the garage storage. HVAC was replaced by Larry & Sons providing comfortable electric heat and cooling; windows are Andersen. This property is an estate and will be sold as-is, but is in very good condition. Floor plan in photos is for reference but is not guaranteed exact measurements.
Contact an agent
Home facts
- Year built:1980
- Listing ID #:PAFL2029690
- Added:2 day(s) ago
- Updated:September 06, 2025 at 01:46 PM
Rooms and interior
- Bedrooms:2
- Total bathrooms:2
- Full bathrooms:2
- Living area:1,690 sq. ft.
Heating and cooling
- Cooling:Central A/C
- Heating:Baseboard - Electric, Electric, Heat Pump(s)
Structure and exterior
- Roof:Architectural Shingle
- Year built:1980
- Building area:1,690 sq. ft.
- Lot area:0.42 Acres
Utilities
- Water:Public
- Sewer:Public Sewer
Finances and disclosures
- Price:$282,900
- Price per sq. ft.:$167.4
- Tax amount:$4,136 (2025)
New listings near 125 Echo Dr
- Coming Soon
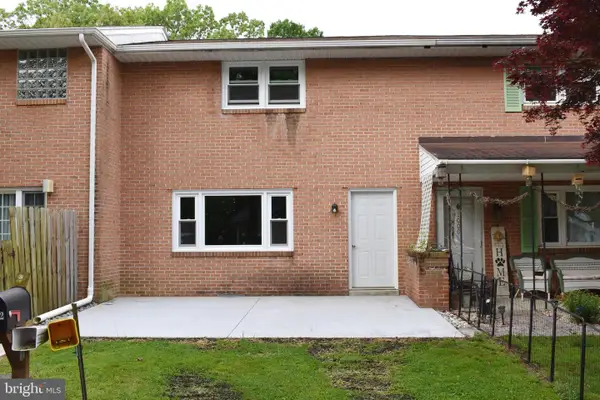 $197,000Coming Soon2 beds 1 baths
$197,000Coming Soon2 beds 1 baths1002 Laurich Dr, CHAMBERSBURG, PA 17202
MLS# PAFL2029720Listed by: COLDWELL BANKER REALTY - Coming Soon
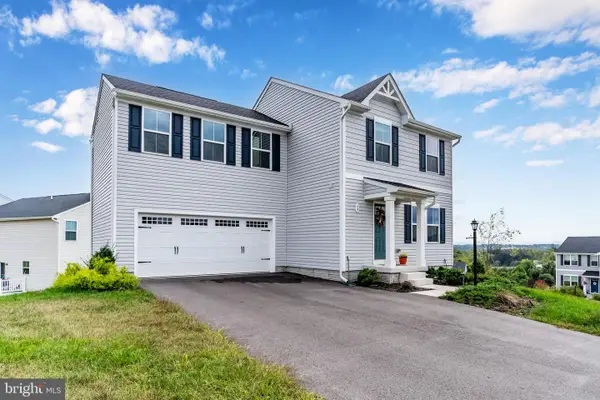 $392,500Coming Soon4 beds 3 baths
$392,500Coming Soon4 beds 3 baths64 Fluorite Dr, CHAMBERSBURG, PA 17202
MLS# PAFL2029624Listed by: THE PINEAPPLE GROUP, LLC. - New
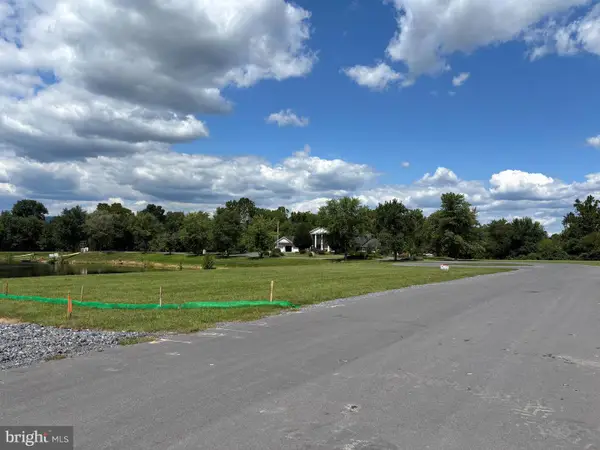 $59,900Active0.58 Acres
$59,900Active0.58 AcresMeadowcreek Dr N, CHAMBERSBURG, PA 17202
MLS# PAFL2029746Listed by: RE/MAX REALTY AGENCY, INC. - New
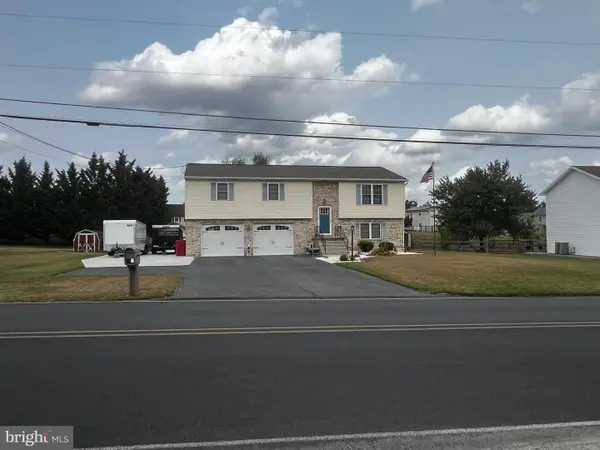 $399,900Active3 beds 3 baths
$399,900Active3 beds 3 baths918 Sollenberger Road, CHAMBERSBURG, PA 17202
MLS# PAFL2029744Listed by: REALTY ONE GROUP GOLDEN KEY - New
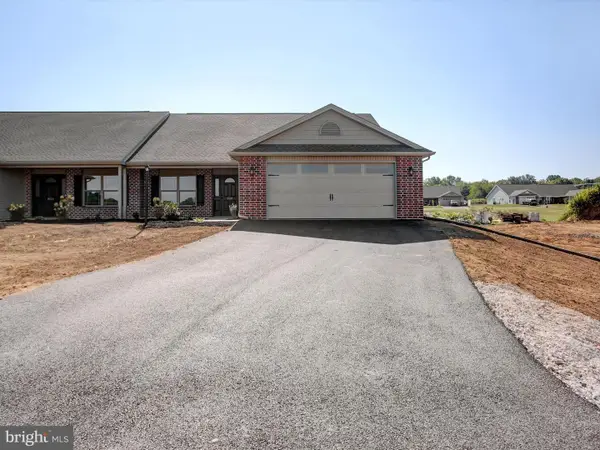 $345,900Active3 beds 2 baths1,720 sq. ft.
$345,900Active3 beds 2 baths1,720 sq. ft.828 Shadyside Dr, CHAMBERSBURG, PA 17202
MLS# PAFL2029550Listed by: COLDWELL BANKER REALTY - New
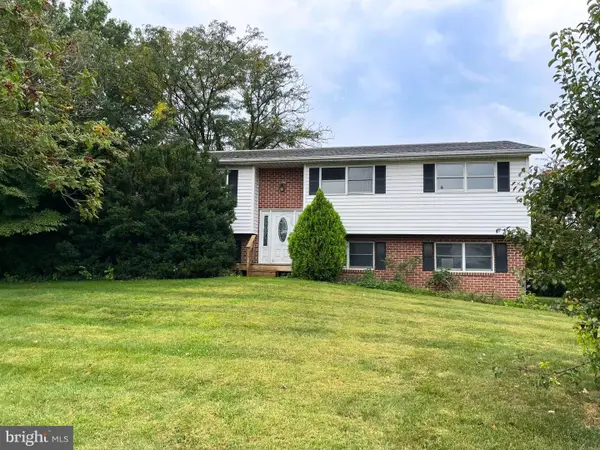 $189,900Active3 beds 2 baths1,812 sq. ft.
$189,900Active3 beds 2 baths1,812 sq. ft.268 Martina Dr, CHAMBERSBURG, PA 17201
MLS# PAFL2029154Listed by: RE/MAX REALTY AGENCY, INC. - New
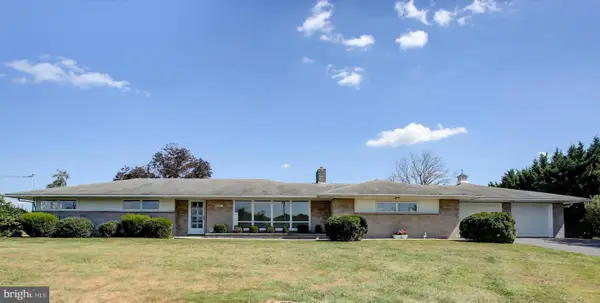 $425,000Active4 beds 2 baths2,552 sq. ft.
$425,000Active4 beds 2 baths2,552 sq. ft.2320 Warm Spring Road, CHAMBERSBURG, PA 17202
MLS# PAFL2029712Listed by: KELLER WILLIAMS KEYSTONE REALTY - Coming Soon
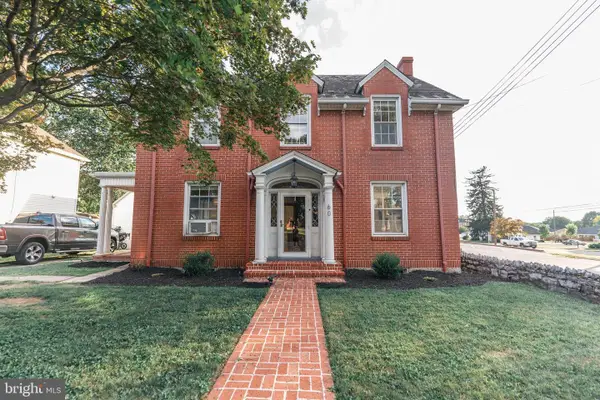 $269,900Coming Soon3 beds 2 baths
$269,900Coming Soon3 beds 2 baths60 Roland Avenue, CHAMBERSBURG, PA 17202
MLS# PAFL2029706Listed by: COLDWELL BANKER REALTY - New
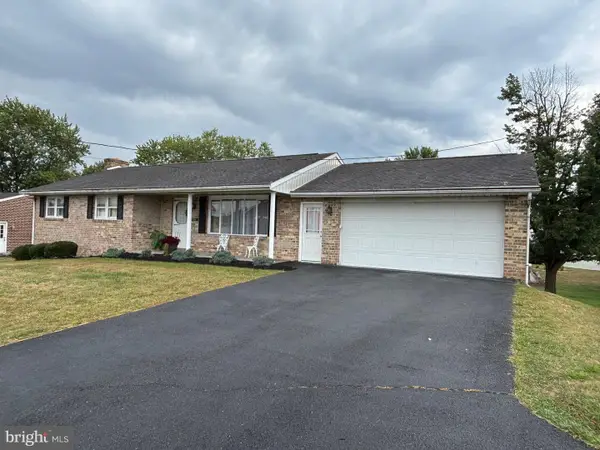 $289,900Active3 beds 3 baths2,307 sq. ft.
$289,900Active3 beds 3 baths2,307 sq. ft.3786 Lincoln Way W, CHAMBERSBURG, PA 17202
MLS# PAFL2029710Listed by: RE/MAX REALTY AGENCY, INC. - New
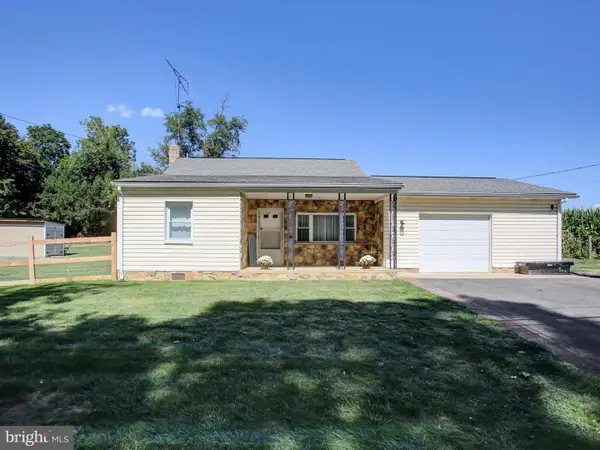 $225,000Active2 beds 1 baths
$225,000Active2 beds 1 baths2703 New Franklin Road W, CHAMBERSBURG, PA 17202
MLS# PAFL2029666Listed by: BERKSHIRE HATHAWAY HOMESERVICES HOMESALE REALTY
