1555 Finch Drive, Chambersburg, PA 17202
Local realty services provided by:ERA Byrne Realty
1555 Finch Drive,Chambersburg, PA 17202
$425,000
- 3 Beds
- 3 Baths
- 2,550 sq. ft.
- Single family
- Active
Listed by: jennifer m rogers, ashley gardner
Office: re/max realty associates
MLS#:PAFL2031160
Source:BRIGHTMLS
Price summary
- Price:$425,000
- Price per sq. ft.:$166.67
- Monthly HOA dues:$16.67
About this home
Welcome to your next home — where modern design, thoughtful upgrades, and a prime location come together beautifully. Built in 2022, this move-in-ready two-story home offers 3 bedrooms, 2.5 baths, and an unfinished basement that is pre-plumbed for a bathroom and is ready for your personal touch. Step inside to find natural light streaming through every room, enhanced by custom window treatments that complement the home’s modern aesthetic. The main level features durable luxury vinyl plank flooring throughout, creating a seamless flow from the inviting den to the spacious dining area and large living room — perfect for entertaining or relaxing at the end of the day. The gourmet kitchen stands out with sleek quartz countertops, an oversized island, and stainless steel appliances, offering both functionality and style. Just off the attached two-car garage, a convenient drop zone keeps everyday items organized and out of sight. Upstairs, you’ll find all three bedrooms, including a spacious primary suite complete with a private ensuite bath and generous walk-in closet. The loft area provides a flexible space for a home office, reading nook, or play area, while the second-floor laundry adds convenience to your daily routine. Plush carpeting brings warmth and comfort to the upper level. The unfinished basement provides endless possibilities for future expansion — whether you envision a home theater, gym, or additional living space. Outside, this home truly stands out with one of the most desirable lots in the neighborhood, backing to peaceful open green space. The professionally designed landscaping adds to the beauty of the property, with thoughtfully selected trees and plantings that create a lush, established feel rarely found in newer homes. Additional upgrades include custom window treatments on every window, hardwired surround sound on the first floor, and a security system for peace of mind. With all the benefits of near-new construction plus established upgrades and landscaping already in place, this home offers exceptional value and move-in ease.
Contact an agent
Home facts
- Year built:2022
- Listing ID #:PAFL2031160
- Added:99 day(s) ago
- Updated:February 15, 2026 at 02:37 PM
Rooms and interior
- Bedrooms:3
- Total bathrooms:3
- Full bathrooms:2
- Half bathrooms:1
- Living area:2,550 sq. ft.
Heating and cooling
- Cooling:Central A/C
- Heating:Electric, Forced Air
Structure and exterior
- Roof:Architectural Shingle
- Year built:2022
- Building area:2,550 sq. ft.
- Lot area:0.28 Acres
Utilities
- Water:Public
- Sewer:Public Sewer
Finances and disclosures
- Price:$425,000
- Price per sq. ft.:$166.67
New listings near 1555 Finch Drive
- Coming Soon
 $369,900Coming Soon4 beds 2 baths
$369,900Coming Soon4 beds 2 baths9654 Circle Dr, CHAMBERSBURG, PA 17201
MLS# PAFL2032648Listed by: IRON VALLEY REAL ESTATE OF CHAMBERSBURG - New
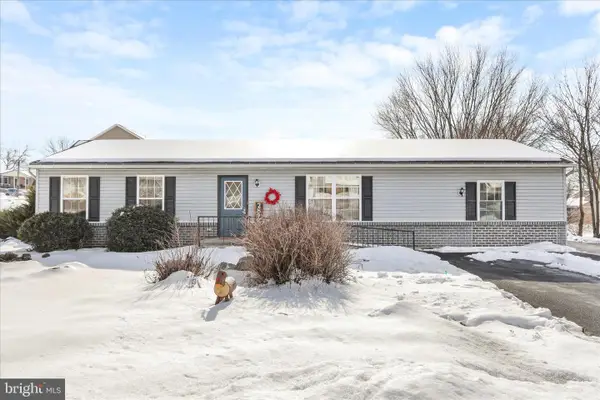 $249,900Active3 beds 1 baths1,448 sq. ft.
$249,900Active3 beds 1 baths1,448 sq. ft.2828 Falling Spring Rd, CHAMBERSBURG, PA 17202
MLS# PAFL2032634Listed by: IRON VALLEY REAL ESTATE OF CHAMBERSBURG 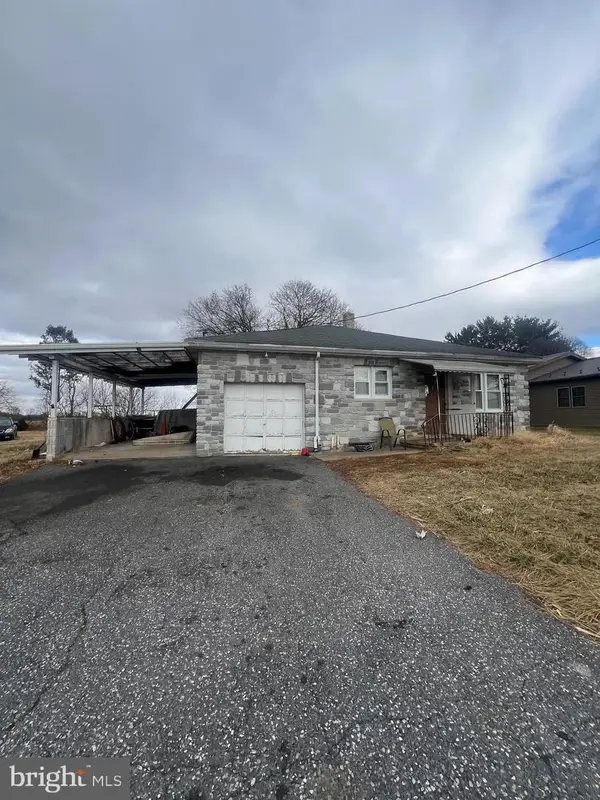 $135,000Pending3 beds 1 baths1,093 sq. ft.
$135,000Pending3 beds 1 baths1,093 sq. ft.307 Wagner Road, CHAMBERSBURG, PA 17202
MLS# PAFL2032632Listed by: RE/MAX 1ST ADVANTAGE- New
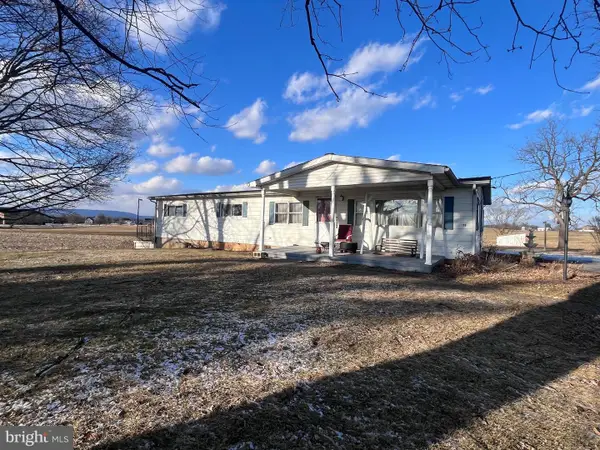 $250,000Active3 beds 3 baths1,440 sq. ft.
$250,000Active3 beds 3 baths1,440 sq. ft.730 Kohler Road, CHAMBERSBURG, PA 17202
MLS# PAFL2032280Listed by: KELLER WILLIAMS KEYSTONE REALTY - New
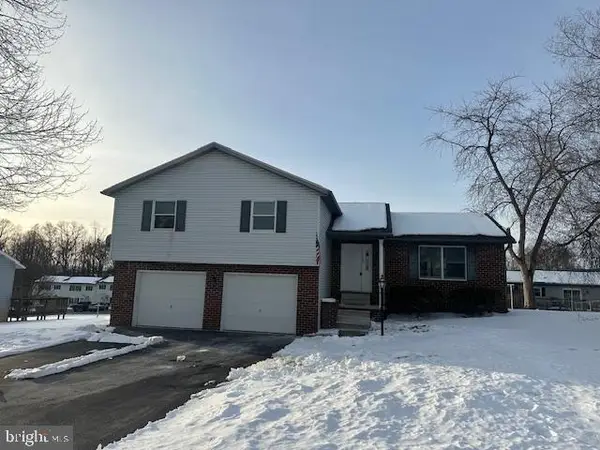 $329,900Active3 beds 3 baths1,980 sq. ft.
$329,900Active3 beds 3 baths1,980 sq. ft.2799 Fillmore Drive, CHAMBERSBURG, PA 17201
MLS# PAFL2032614Listed by: RE/MAX REALTY AGENCY, INC. 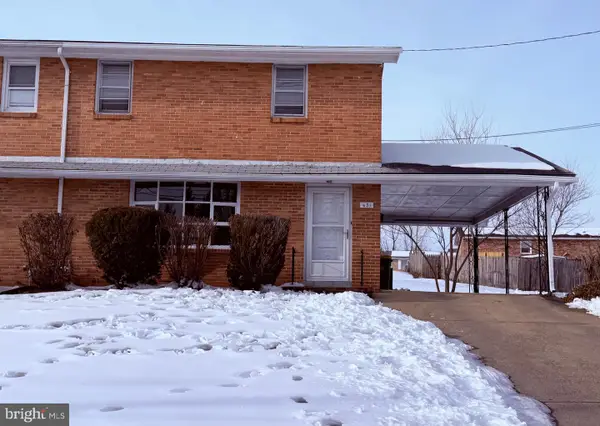 $160,000Pending3 beds 1 baths1,242 sq. ft.
$160,000Pending3 beds 1 baths1,242 sq. ft.631 Hollywell Ave, CHAMBERSBURG, PA 17201
MLS# PAFL2032564Listed by: IRON VALLEY REAL ESTATE OF CHAMBERSBURG- New
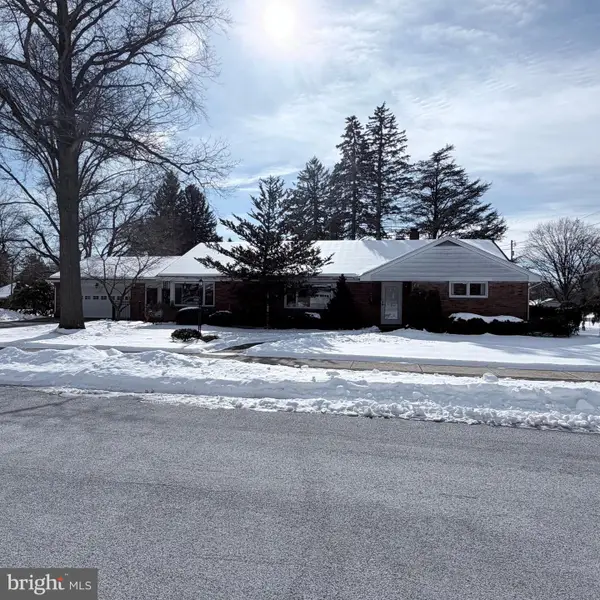 $339,900Active4 beds 2 baths2,800 sq. ft.
$339,900Active4 beds 2 baths2,800 sq. ft.110 Hudson Avenue, CHAMBERSBURG, PA 17201
MLS# PAFL2032288Listed by: EXIT PREFERRED REALTY 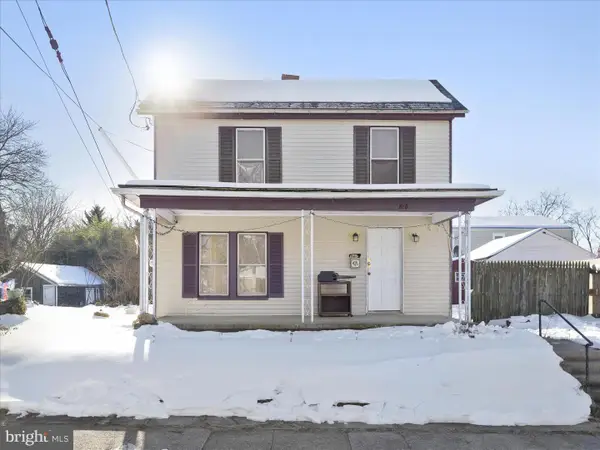 $99,000Pending2 beds 1 baths810 sq. ft.
$99,000Pending2 beds 1 baths810 sq. ft.810 Broad St, CHAMBERSBURG, PA 17201
MLS# PAFL2032576Listed by: TAYLOR PROPERTIES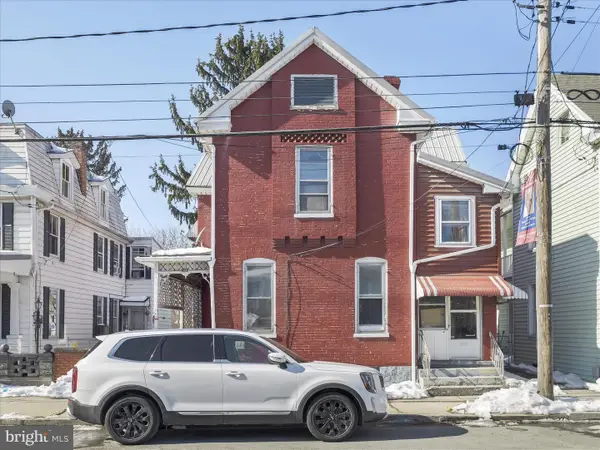 $179,000Pending4 beds 2 baths1,664 sq. ft.
$179,000Pending4 beds 2 baths1,664 sq. ft.521 S 2nd St, CHAMBERSBURG, PA 17201
MLS# PAFL2032586Listed by: TAYLOR PROPERTIES- New
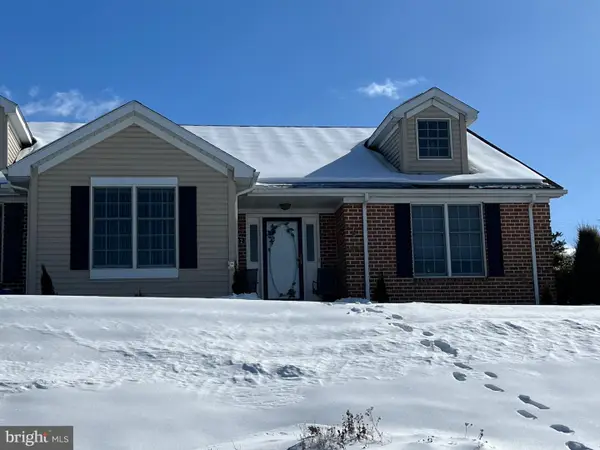 $339,500Active3 beds 2 baths1,724 sq. ft.
$339,500Active3 beds 2 baths1,724 sq. ft.1512 Spring Side Dr E, CHAMBERSBURG, PA 17202
MLS# PAFL2032568Listed by: HELP-U-SELL KEYSTONE REALTY, LLC

