601 Kittatinny Drive, Chambersburg, PA 17202
Local realty services provided by:O'BRIEN REALTY ERA POWERED
601 Kittatinny Drive,Chambersburg, PA 17202
$283,000
- 3 Beds
- 3 Baths
- 2,300 sq. ft.
- Single family
- Pending
Listed by: kayla brieann dillon
Office: coldwell banker realty
MLS#:PAFL2031642
Source:BRIGHTMLS
Price summary
- Price:$283,000
- Price per sq. ft.:$123.04
About this home
Welcome home to this well maintained 3-bedroom, 2.5-bath bi-level situated on a 0.31-acre lot with mountain views and a fully fenced backyard—perfect for pets, play, and privacy.
Step inside to find an inviting upper level featuring a bright and cozy living room with hardwood floors, a nice kitchen with cherry cabinetry and ceramic tile, and a dining area that flows seamlessly onto the back deck—ideal for morning coffee or evening relaxation.
The primary bedroom offers the comfort and convenience , complete with a walk-in closet and a private ensuite bath with a stand-up shower. Two additional bedrooms and a full hall bath complete the main floor.
The finished lower level adds valuable extra living space with a spacious family room, a dedicated laundry area, a convenient half bath, and a large storage room perfect for seasonal items or hobbies. A two-car garage provides even more space, plus you’ll appreciate the additional storage area located beneath the deck.
With a manageable yard, charming outdoor space, and a layout that fits a variety of lifestyles, this home is ready for its next chapter!
Don’t miss your opportunity to make this wonderful property your own!
Contact an agent
Home facts
- Year built:1989
- Listing ID #:PAFL2031642
- Added:102 day(s) ago
- Updated:February 11, 2026 at 08:32 AM
Rooms and interior
- Bedrooms:3
- Total bathrooms:3
- Full bathrooms:2
- Half bathrooms:1
- Living area:2,300 sq. ft.
Heating and cooling
- Cooling:Ceiling Fan(s), Central A/C, Heat Pump(s)
- Heating:Baseboard - Electric, Electric, Heat Pump(s)
Structure and exterior
- Roof:Architectural Shingle
- Year built:1989
- Building area:2,300 sq. ft.
- Lot area:0.31 Acres
Utilities
- Water:Public
- Sewer:Public Sewer
Finances and disclosures
- Price:$283,000
- Price per sq. ft.:$123.04
- Tax amount:$3,469 (2025)
New listings near 601 Kittatinny Drive
- Coming Soon
 $369,900Coming Soon4 beds 2 baths
$369,900Coming Soon4 beds 2 baths9654 Circle Dr, CHAMBERSBURG, PA 17201
MLS# PAFL2032648Listed by: IRON VALLEY REAL ESTATE OF CHAMBERSBURG - New
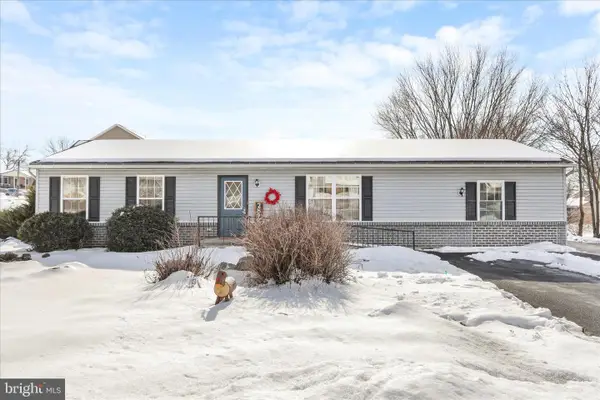 $249,900Active3 beds 1 baths1,448 sq. ft.
$249,900Active3 beds 1 baths1,448 sq. ft.2828 Falling Spring Rd, CHAMBERSBURG, PA 17202
MLS# PAFL2032634Listed by: IRON VALLEY REAL ESTATE OF CHAMBERSBURG 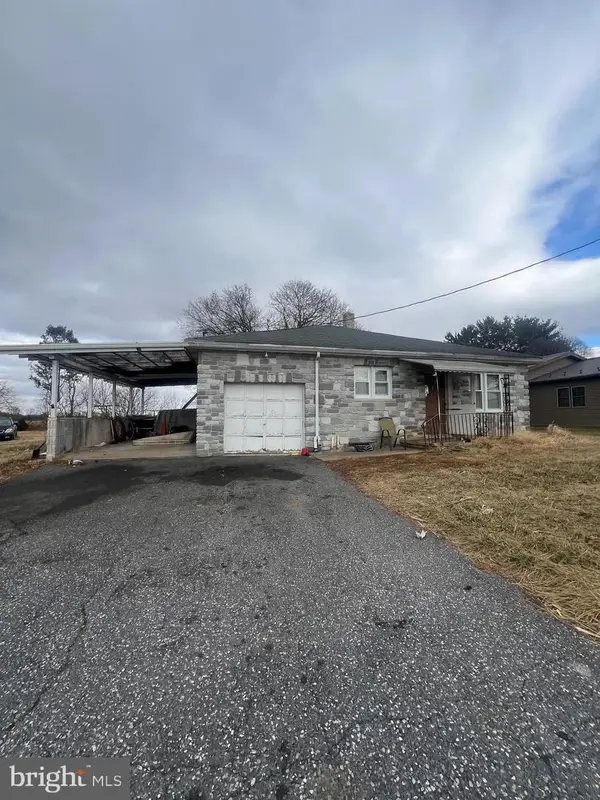 $135,000Pending3 beds 1 baths1,093 sq. ft.
$135,000Pending3 beds 1 baths1,093 sq. ft.307 Wagner Road, CHAMBERSBURG, PA 17202
MLS# PAFL2032632Listed by: RE/MAX 1ST ADVANTAGE- New
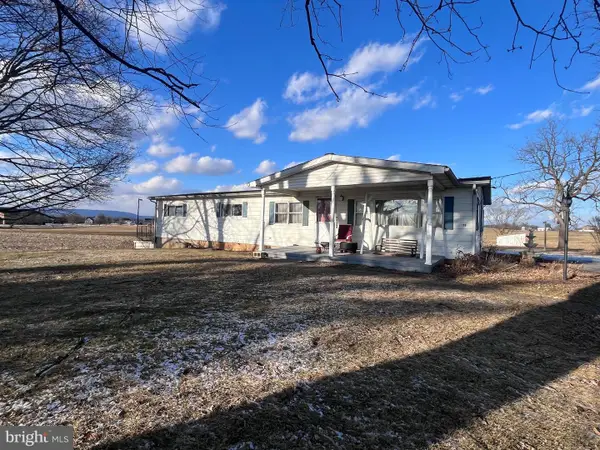 $250,000Active3 beds 3 baths1,440 sq. ft.
$250,000Active3 beds 3 baths1,440 sq. ft.730 Kohler Road, CHAMBERSBURG, PA 17202
MLS# PAFL2032280Listed by: KELLER WILLIAMS KEYSTONE REALTY - New
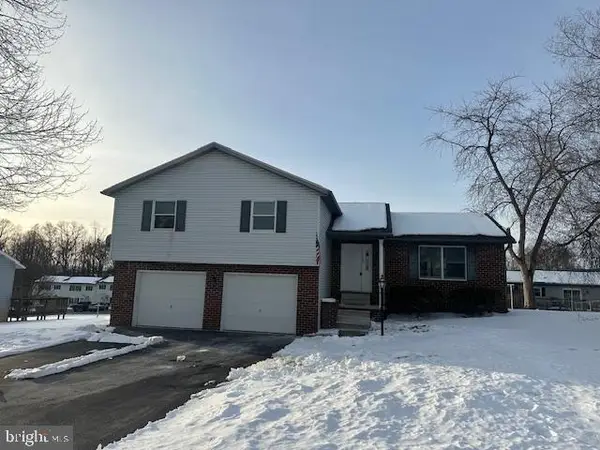 $329,900Active3 beds 3 baths1,980 sq. ft.
$329,900Active3 beds 3 baths1,980 sq. ft.2799 Fillmore Drive, CHAMBERSBURG, PA 17201
MLS# PAFL2032614Listed by: RE/MAX REALTY AGENCY, INC. 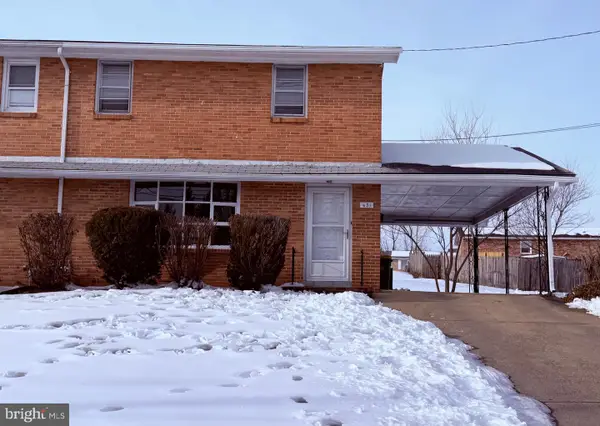 $160,000Pending3 beds 1 baths1,242 sq. ft.
$160,000Pending3 beds 1 baths1,242 sq. ft.631 Hollywell Ave, CHAMBERSBURG, PA 17201
MLS# PAFL2032564Listed by: IRON VALLEY REAL ESTATE OF CHAMBERSBURG- New
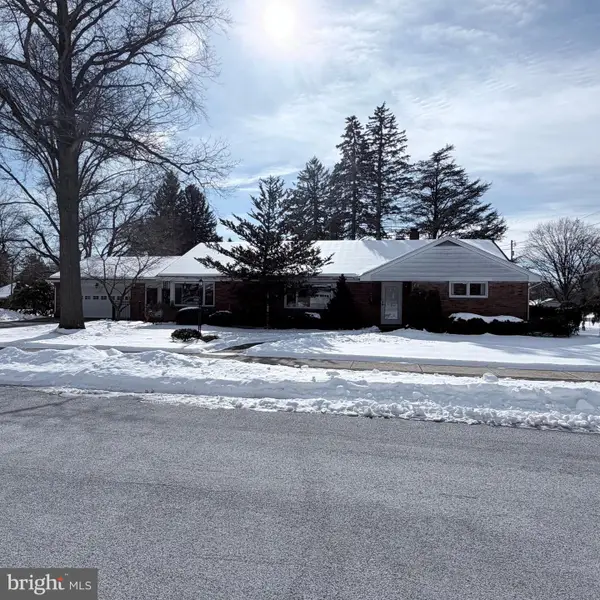 $339,900Active4 beds 2 baths2,800 sq. ft.
$339,900Active4 beds 2 baths2,800 sq. ft.110 Hudson Avenue, CHAMBERSBURG, PA 17201
MLS# PAFL2032288Listed by: EXIT PREFERRED REALTY 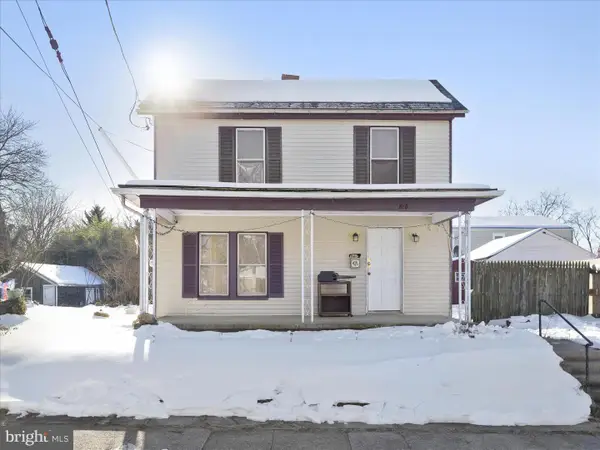 $99,000Pending2 beds 1 baths810 sq. ft.
$99,000Pending2 beds 1 baths810 sq. ft.810 Broad St, CHAMBERSBURG, PA 17201
MLS# PAFL2032576Listed by: TAYLOR PROPERTIES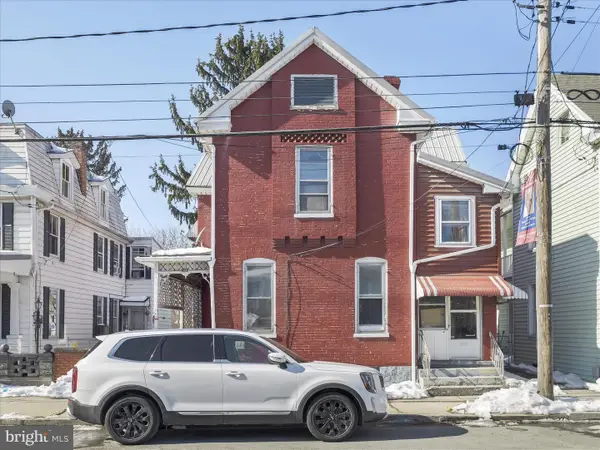 $179,000Pending4 beds 2 baths1,664 sq. ft.
$179,000Pending4 beds 2 baths1,664 sq. ft.521 S 2nd St, CHAMBERSBURG, PA 17201
MLS# PAFL2032586Listed by: TAYLOR PROPERTIES- New
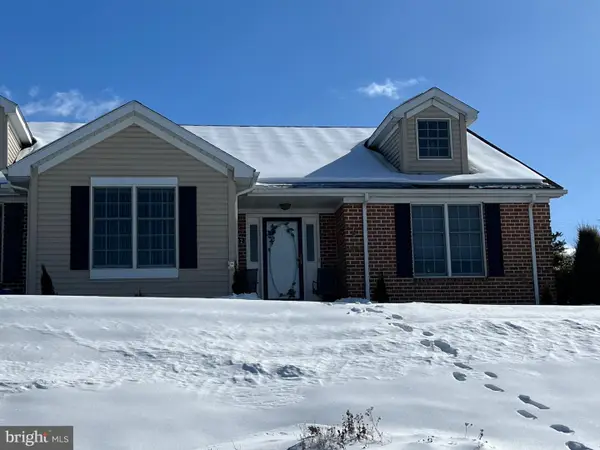 $339,500Active3 beds 2 baths1,724 sq. ft.
$339,500Active3 beds 2 baths1,724 sq. ft.1512 Spring Side Dr E, CHAMBERSBURG, PA 17202
MLS# PAFL2032568Listed by: HELP-U-SELL KEYSTONE REALTY, LLC

