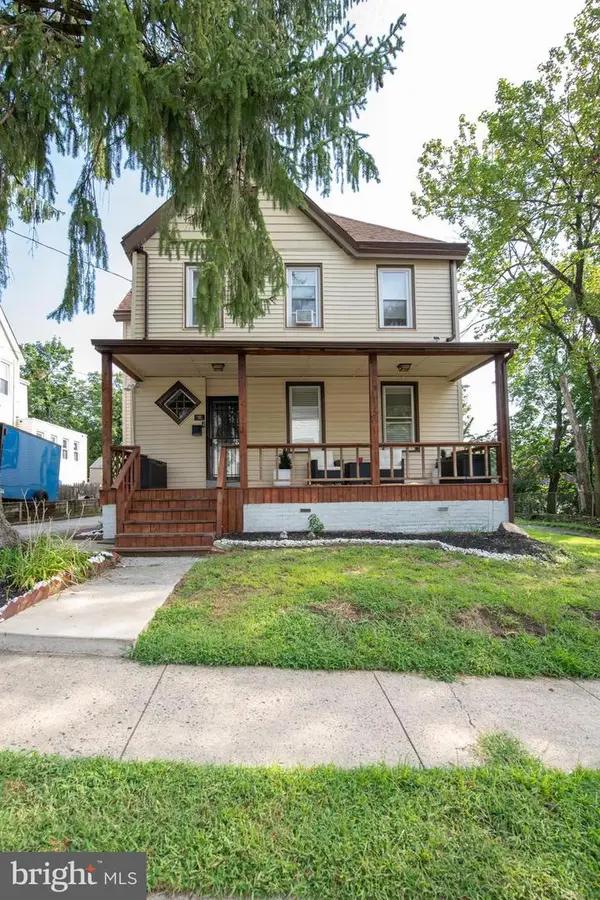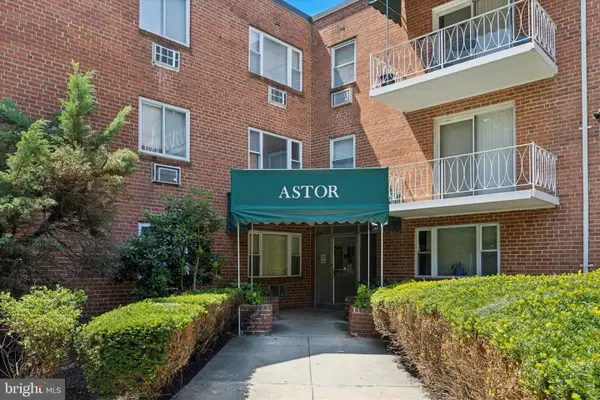100 Boncouer Rd, CHELTENHAM, PA 19012
Local realty services provided by:ERA Martin Associates



100 Boncouer Rd,CHELTENHAM, PA 19012
$515,000
- 3 Beds
- 3 Baths
- 2,171 sq. ft.
- Single family
- Active
Listed by:hilda m pousa
Office:realty mark associates
MLS#:PAMC2151886
Source:BRIGHTMLS
Price summary
- Price:$515,000
- Price per sq. ft.:$237.22
About this home
Nice corner property .Welcome to an updated and well maintained split level home in a serene neighborhood close to local shops, parks ,schools and the City. Enter to find beautiful wide plank Engineer flooring and fresh paint throughout the home. Abundance of natural light and recessed fixtures guide your way in this open floor plan. Kitchen has classic raised oak cabinetry, granite counters, subway tile back splash, and modern appliances . Entertain in the family room with a wood burning stone fireplace for cozy atmosphere or step into the large glass enclosed sunroom through the sliding door for covered outdoor experience. Bathrooms are updated with gorgeous tile work and accented with quartz top and modern fixtures. Garage has been converted for extra living space but, there is plenty of parking in the large driveway. Roof was replaced in 2012. Enjoy all indoor comforts with energy efficient insulated windows or step outside to the large deck to take in the beautiful views of the tree lined scenic back yard. All offers will be review.
Contact an agent
Home facts
- Year built:1954
- Listing Id #:PAMC2151886
- Added:1 day(s) ago
- Updated:August 17, 2025 at 09:42 PM
Rooms and interior
- Bedrooms:3
- Total bathrooms:3
- Full bathrooms:2
- Half bathrooms:1
- Living area:2,171 sq. ft.
Heating and cooling
- Cooling:Central A/C
- Heating:Forced Air, Natural Gas
Structure and exterior
- Roof:Shingle
- Year built:1954
- Building area:2,171 sq. ft.
- Lot area:0.46 Acres
Utilities
- Water:Public
- Sewer:Public Sewer
Finances and disclosures
- Price:$515,000
- Price per sq. ft.:$237.22
- Tax amount:$8,629 (2018)
New listings near 100 Boncouer Rd
- New
 $525,000Active5 beds 4 baths3,465 sq. ft.
$525,000Active5 beds 4 baths3,465 sq. ft.619 Paxson Ave, WYNCOTE, PA 19095
MLS# PAMC2151944Listed by: DIGZ.HOUSE - New
 $279,000Active3 beds 2 baths1,703 sq. ft.
$279,000Active3 beds 2 baths1,703 sq. ft.7900 Old York Rd #206-a, ELKINS PARK, PA 19027
MLS# PAMC2151948Listed by: PK PROPERTY INC. - New
 $735,000Active5 beds 6 baths4,514 sq. ft.
$735,000Active5 beds 6 baths4,514 sq. ft.8208 New Second St, ELKINS PARK, PA 19027
MLS# PAMC2150090Listed by: KELLER WILLIAMS MAIN LINE - New
 $275,000Active4 beds 3 baths2,058 sq. ft.
$275,000Active4 beds 3 baths2,058 sq. ft.314 Myrtle Ave, CHELTENHAM, PA 19012
MLS# PAMC2148968Listed by: KW EMPOWER - New
 $299,000Active3 beds 2 baths1,200 sq. ft.
$299,000Active3 beds 2 baths1,200 sq. ft.312 Highland Rd, CHELTENHAM, PA 19012
MLS# PAMC2150652Listed by: COMPASS PENNSYLVANIA, LLC - Coming Soon
 $459,000Coming Soon6 beds 2 baths
$459,000Coming Soon6 beds 2 baths7918 Park Ave, ELKINS PARK, PA 19027
MLS# PAMC2150404Listed by: EXP REALTY, LLC - New
 $309,950Active3 beds 2 baths1,290 sq. ft.
$309,950Active3 beds 2 baths1,290 sq. ft.324 Beecher Ave, CHELTENHAM, PA 19012
MLS# PAMC2150212Listed by: KELLER WILLIAMS REALTY DEVON-WAYNE - Open Sun, 1 to 3pmNew
 $675,000Active4 beds 3 baths3,295 sq. ft.
$675,000Active4 beds 3 baths3,295 sq. ft.7810 Cobden Rd, LAVEROCK, PA 19038
MLS# PAMC2150678Listed by: COLDWELL BANKER REALTY - New
 $130,000Active1 beds 2 baths665 sq. ft.
$130,000Active1 beds 2 baths665 sq. ft.1600 Church Rd #a-306, WYNCOTE, PA 19095
MLS# PAMC2150594Listed by: KW EMPOWER
