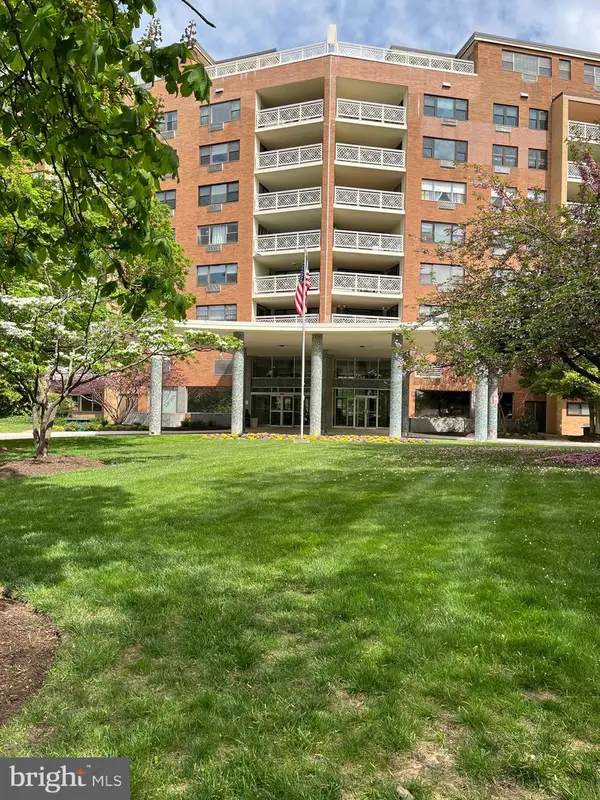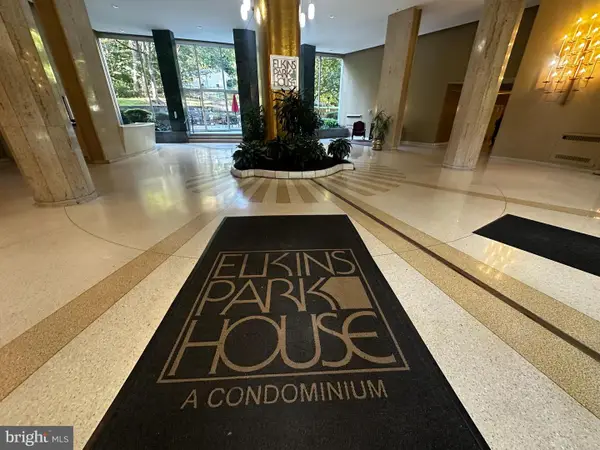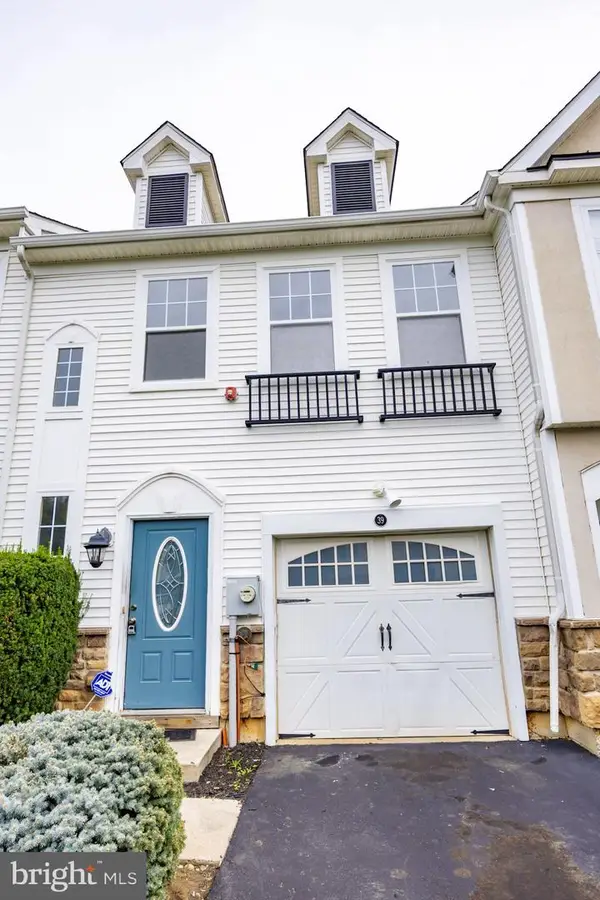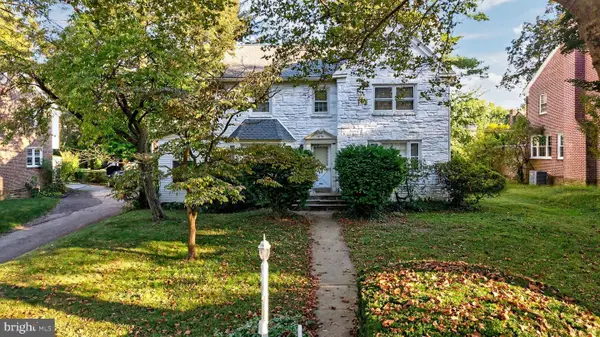60 Boncouer Rd, Cheltenham, PA 19012
Local realty services provided by:ERA Martin Associates
60 Boncouer Rd,Cheltenham, PA 19012
$450,000
- 3 Beds
- 3 Baths
- 2,171 sq. ft.
- Single family
- Pending
Listed by:shaina mcandrews
Office:exp realty, llc.
MLS#:PAMC2153236
Source:BRIGHTMLS
Price summary
- Price:$450,000
- Price per sq. ft.:$207.28
About this home
Open House Saturday 9/27 from 10:30am-2pm. Sunday 9/28 from 10:30am to 12:30pm. Welcome to 60 Boncouer Road, a spacious single-family home in the sought-after Cheltenham School District. This 3-bedroom, 2.5-bath residence combines comfort and style with a layout designed for today’s living. The main level features an open concept floor plan where the kitchen, complete with maple cabinetry, granite countertops, stainless steel appliances, and counter seating, overlooks the dining area and flows into the sun-filled living room with recessed lighting—an ideal setting for both entertaining and everyday family life. Upstairs, the private primary suite offers recessed lighting, a walk-in closet, and a full bathroom, while two additional bedrooms and another full bath provide plenty of space for family, guests, or a home office. The finished lower level serves as a large family room with a wood-burning fireplace, perfect for relaxing evenings, game nights, or a home theater setup, and also includes a half bath. The unfinished basement on the level below has a laundry area, washer, dryer hook up, cedar closet, storage, mounted TV in an area that could be used for exercise, office, or play area. Outdoors, enjoy your own private retreat with a fenced backyard, spacious patio with entry to the family room, serene views, and an in-ground pool, perfect for entertaining year round. Additional highlights include a driveway with parking for up to six cars, updated windows, fresh paint, new carpet in family room, and central A/C. This home is ideally located near Parkview Park, Tookany Creek Park, and other township green spaces, with easy access to shopping, dining, and entertainment in Cheltenham, Jenkintown, and Glenside, plus SEPTA Regional Rail service into Center City Philadelphia. With its blend of updates, flexible living spaces, and a prime location, this Cheltenham home is ready to welcome its next owner. Schedule your tour today! Offers Due no later than Monday at noon!
Contact an agent
Home facts
- Year built:1954
- Listing ID #:PAMC2153236
- Added:15 day(s) ago
- Updated:October 03, 2025 at 07:44 AM
Rooms and interior
- Bedrooms:3
- Total bathrooms:3
- Full bathrooms:2
- Half bathrooms:1
- Living area:2,171 sq. ft.
Heating and cooling
- Cooling:Central A/C
- Heating:Forced Air, Natural Gas
Structure and exterior
- Roof:Shingle
- Year built:1954
- Building area:2,171 sq. ft.
- Lot area:0.34 Acres
Schools
- High school:CHELTENHAM
- Elementary school:CHELTENHAM
Utilities
- Water:Public
- Sewer:Public Sewer
Finances and disclosures
- Price:$450,000
- Price per sq. ft.:$207.28
- Tax amount:$9,818 (2025)
New listings near 60 Boncouer Rd
- New
 $179,900Active2 beds 2 baths1,072 sq. ft.
$179,900Active2 beds 2 baths1,072 sq. ft.7900 Old York Rd #404-a, ELKINS PARK, PA 19027
MLS# PAMC2157204Listed by: BHHS FOX & ROACH-JENKINTOWN - Coming Soon
 $123,000Coming Soon1 beds 1 baths
$123,000Coming Soon1 beds 1 baths7900 Old York Rd #414-a, ELKINS PARK, PA 19027
MLS# PAMC2156786Listed by: BHHS FOX & ROACH-SOUTHAMPTON - Open Sat, 1 to 3pmNew
 $425,000Active3 beds 1 baths1,235 sq. ft.
$425,000Active3 beds 1 baths1,235 sq. ft.56 Chelfield Rd, GLENSIDE, PA 19038
MLS# PAMC2157214Listed by: QUINN & WILSON, INC. - New
 $200,000Active3 beds 2 baths1,632 sq. ft.
$200,000Active3 beds 2 baths1,632 sq. ft.225 Church Rd, ELKINS PARK, PA 19027
MLS# PAMC2156736Listed by: RE/MAX MAIN LINE-PAOLI - New
 $469,900Active3 beds 3 baths1,968 sq. ft.
$469,900Active3 beds 3 baths1,968 sq. ft.609 Boyer Rd, CHELTENHAM, PA 19012
MLS# PAMC2156554Listed by: RE/MAX ONE REALTY - New
 $249,900Active2 beds 3 baths1,456 sq. ft.
$249,900Active2 beds 3 baths1,456 sq. ft.39 Old Cedarbrook Rd, WYNCOTE, PA 19095
MLS# PAMC2156692Listed by: PETERS GORDON REALTY INC - New
 $499,999Active4 beds 5 baths2,194 sq. ft.
$499,999Active4 beds 5 baths2,194 sq. ft.622 Spring Ave, ELKINS PARK, PA 19027
MLS# PAMC2156654Listed by: KELLER WILLIAMS REAL ESTATE - WEST CHESTER - Coming Soon
 $375,000Coming Soon5 beds 4 baths
$375,000Coming Soon5 beds 4 baths625 Chelten Hills Dr, ELKINS PARK, PA 19027
MLS# PAMC2156712Listed by: KW EMPOWER - Coming Soon
 $399,000Coming Soon4 beds 4 baths
$399,000Coming Soon4 beds 4 baths7815 Gayl Rd, CHELTENHAM, PA 19012
MLS# PAMC2156606Listed by: KELLER WILLIAMS MAIN LINE - Open Sun, 12 to 2pm
 $399,000Pending3 beds 3 baths2,040 sq. ft.
$399,000Pending3 beds 3 baths2,040 sq. ft.7 Twomey Ct #34, WYNCOTE, PA 19095
MLS# PAMC2155988Listed by: BHHS FOX & ROACH THE HARPER AT RITTENHOUSE SQUARE
