7944 Milltown Cir, Cheltenham, PA 19012
Local realty services provided by:ERA Martin Associates
7944 Milltown Cir,Cheltenham, PA 19012
$498,000
- 3 Beds
- 4 Baths
- 3,260 sq. ft.
- Townhouse
- Active
Listed by: derek j. greene
Office: the greene realty group
MLS#:PAMC2162564
Source:BRIGHTMLS
Price summary
- Price:$498,000
- Price per sq. ft.:$152.76
- Monthly HOA dues:$175
About this home
Upgrades galore! Built in October 2023 in the highly-desired Ashbourne Meadows community, this
townhome offers a total of 2,570 square feet of living, complete with 3 bedrooms, 3 full bathrooms and a
1/2 bath, 9 ft ceilings, all black finishes, finished basement with walkout and sliding doors to a beautiful
backyard and walking trails. Natural light throughout is welcoming —inviting you to come on in! The first
floor’s open concept morning room with wood crafted accent wall and luxury vinyl plank flooring throughout is perfect for study or reflection. Each room has large windows with custom blinds and recessed lighting. The living/dining room combination is perfect for gathering with friends and family or curling by the gas fireplace with your favorite crossword puzzle. The kitchen is upgraded with Quartz Countertops, all white cabinetry, stainless steel appliances, a gas cooktop and oven with upgraded vented microwave hood, extra large island with space for 4 large stools, a custom designer herringbone backsplash adds the perfect pop to the kitchen aesthetic. A half bath, food pantry, coat closet and access to the garage complete the first floor layout. Enjoy the picturesque view of nature from your spacious composite deck or head downstairs to hangout in the extra large family room with full bath and walk out to the back yard and walking trails. Extra storage in front of house, mechanical room or the under stairs is perfect for storing your seasonal items. Going up the beautiful oak steps and staircase, you’ll find the spacious primary suite, with vaulted ceilings, an ensuite bathroom with walk in shower and private water closet and a large walk-in clothes closet. At the opposite end of the hallway are two sizeable bedrooms, full size laundry room and a full bathroom. Come be part of an awesome community with plenty of activities for all! From lawn chair happy hour to book club to scavenger hunts and other amazing planned events plus easy access to neighboring suburbs, downtown and Northeast Philadelphia make this the perfect place to call home. Located in the Cheltenham School District, Ashbourne Meadows offer the best of suburban living.
Contact an agent
Home facts
- Year built:2023
- Listing ID #:PAMC2162564
- Added:52 day(s) ago
- Updated:January 17, 2026 at 03:43 PM
Rooms and interior
- Bedrooms:3
- Total bathrooms:4
- Full bathrooms:3
- Half bathrooms:1
- Living area:3,260 sq. ft.
Heating and cooling
- Cooling:Central A/C
- Heating:Central, Electric, Natural Gas
Structure and exterior
- Year built:2023
- Building area:3,260 sq. ft.
- Lot area:0.02 Acres
Schools
- High school:CHELTENHAM
- Middle school:ELKINS PARK SCHOOL
- Elementary school:CHELTENHAM
Utilities
- Water:Public
- Sewer:Public Sewer
Finances and disclosures
- Price:$498,000
- Price per sq. ft.:$152.76
- Tax amount:$12,996 (2025)
New listings near 7944 Milltown Cir
- Coming SoonOpen Sat, 1 to 3pm
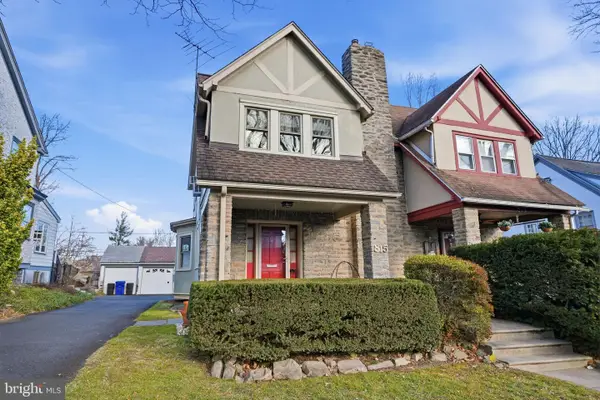 $375,000Coming Soon3 beds 2 baths
$375,000Coming Soon3 beds 2 baths815 Elkins Ave, ELKINS PARK, PA 19027
MLS# PAMC2160904Listed by: EXP REALTY, LLC - Coming Soon
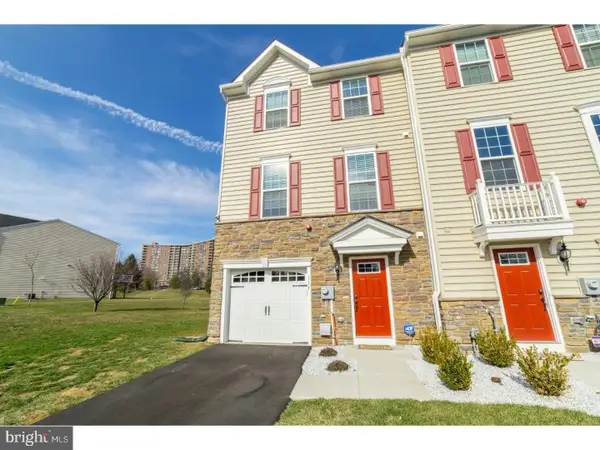 $395,000Coming Soon3 beds 3 baths
$395,000Coming Soon3 beds 3 baths115 Old Cedarbrook Rd #23, WYNCOTE, PA 19095
MLS# PAMC2165596Listed by: WEICHERT REALTORS - Coming Soon
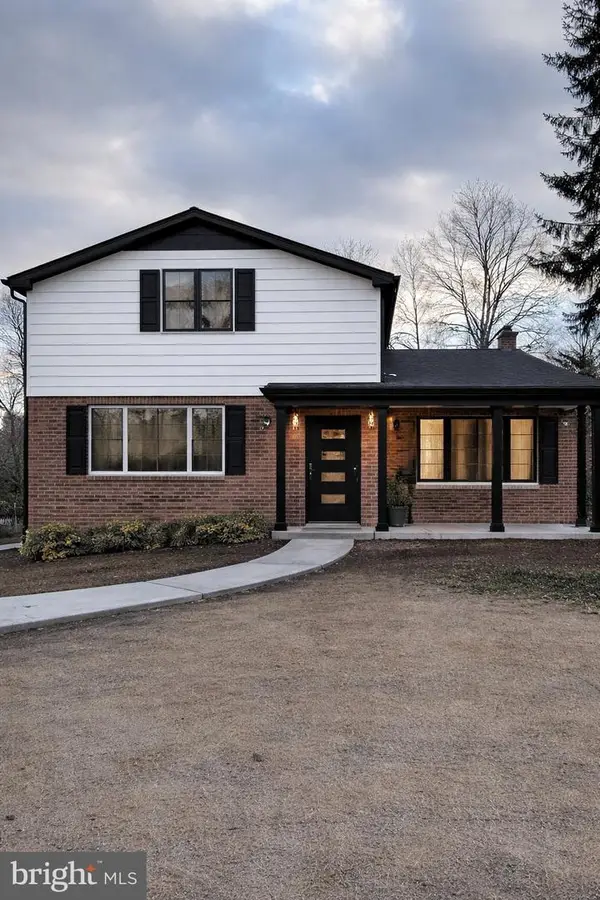 $724,999Coming Soon4 beds 4 baths
$724,999Coming Soon4 beds 4 baths826 Pardee Ln, WYNCOTE, PA 19095
MLS# PAMC2165600Listed by: 20/20 REAL ESTATE - BENSALEM - New
 $98,900Active-- beds 1 baths588 sq. ft.
$98,900Active-- beds 1 baths588 sq. ft.7900 Old York Rd #208b, ELKINS PARK, PA 19027
MLS# PAMC2165560Listed by: KELLER WILLIAMS REAL ESTATE TRI-COUNTY - Open Sat, 12 to 2pmNew
 $500,000Active4 beds 2 baths2,200 sq. ft.
$500,000Active4 beds 2 baths2,200 sq. ft.211 Kent Rd, WYNCOTE, PA 19095
MLS# PAMC2165110Listed by: KELLER WILLIAMS REAL ESTATE-BLUE BELL - New
 $449,950Active4 beds 3 baths1,406 sq. ft.
$449,950Active4 beds 3 baths1,406 sq. ft.523 W Glenside Ave, GLENSIDE, PA 19038
MLS# PAMC2165384Listed by: COMPASS PENNSYLVANIA, LLC - Open Sat, 12 to 2pmNew
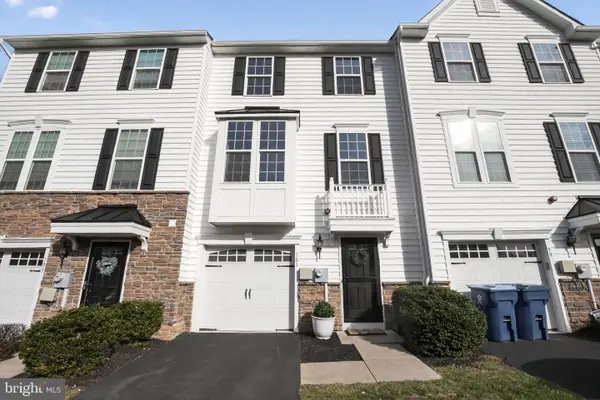 $329,900Active3 beds 3 baths1,690 sq. ft.
$329,900Active3 beds 3 baths1,690 sq. ft.101 Old Cedarbrook Rd, WYNCOTE, PA 19095
MLS# PAMC2164850Listed by: COLDWELL BANKER REALTY - New
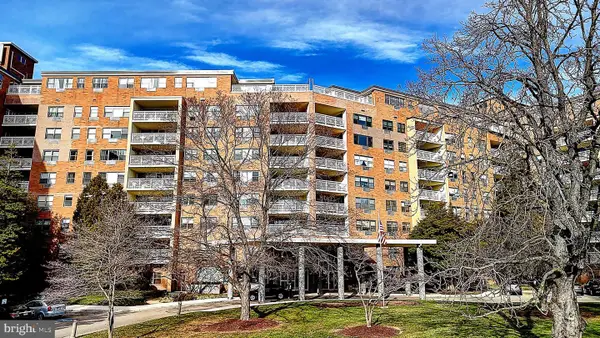 $175,000Active2 beds 2 baths1,308 sq. ft.
$175,000Active2 beds 2 baths1,308 sq. ft.7900 Old York Rd #304b, ELKINS PARK, PA 19027
MLS# PAMC2164308Listed by: COMPASS PENNSYLVANIA, LLC - Open Sat, 1 to 3pmNew
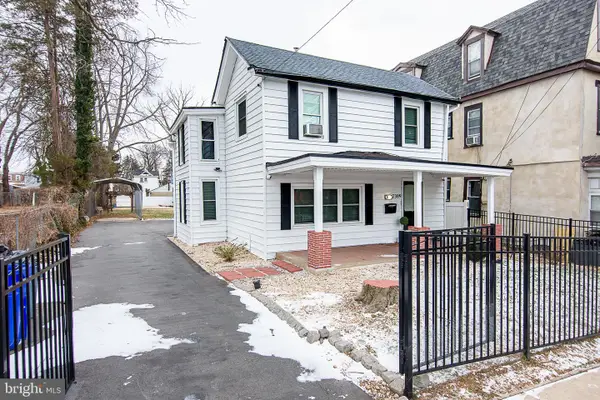 $425,000Active3 beds 2 baths1,552 sq. ft.
$425,000Active3 beds 2 baths1,552 sq. ft.7309 Sycamore Ave, ELKINS PARK, PA 19027
MLS# PAMC2165192Listed by: KELLER WILLIAMS REAL ESTATE TRI-COUNTY - New
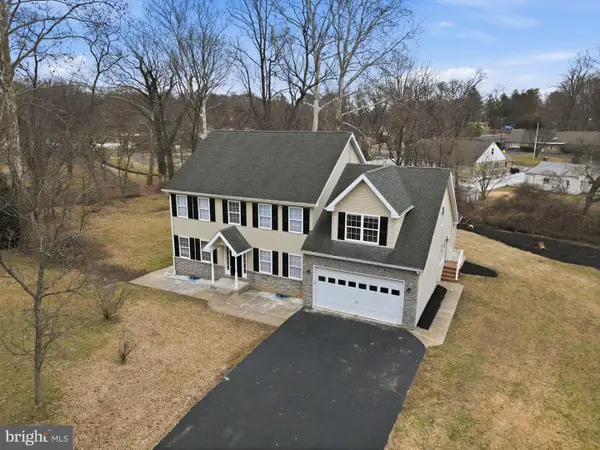 $720,000Active5 beds 4 baths3,420 sq. ft.
$720,000Active5 beds 4 baths3,420 sq. ft.35 Church Rd, ELKINS PARK, PA 19027
MLS# PAMC2165148Listed by: QUALITY REAL ESTATE-BROAD ST
