1019 Kimberton Rd, Chester Springs, PA 19425
Local realty services provided by:ERA Central Realty Group
1019 Kimberton Rd,Chester Springs, PA 19425
$639,000
- 3 Beds
- 2 Baths
- 2,300 sq. ft.
- Single family
- Pending
Listed by: derek j. greene
Office: the greene realty group
MLS#:PACT2098302
Source:BRIGHTMLS
Price summary
- Price:$639,000
- Price per sq. ft.:$277.83
About this home
Nestled in the heart of Chester Springs, this charming original stone farmhouse, built in 1952, offers a rare opportunity with Village Commercial zoning—ideal for a home-based business, investment, or private retreat.
Set on a private and secluded lot tucked behind the only immediate neighbors, the home is surrounded by preserved open space and mature woods. A scenic nature trail on the property leads directly to Pickering Creek, a native trout stream—perfect for nature lovers and outdoor enthusiasts.
The house features a spacious backyard, a poured concrete patio, and a screened-in porch with beautiful slate flooring—ideal for relaxing or entertaining.
Inside, you’ll find character-rich details including original plaster walls, deep window sills, hardwood floors, cedar-lined closets, and a classic stone fireplace. The upstairs has been updated with modern amenities including wood floors, central air, skylights, a full kitchen with dishwasher, and washer/dryer hookups perfect for another unit, AirBnB, or in-law-suit.
The home includes a spacious basement with a separate entry, recreation room, additional fireplace, plus an attached two-car garage.
Also on the property is a detached, oversized two-car garage with its own electric meter, propane heat, and water hookup—perfect for a workshop, studio, or additional business space.
On the market for the first time in nearly three decades, this property offers a rare blend of privacy, space, and flexibility—perfect for entrepreneurs, hobbyists, or anyone seeking room to grow in a desirable Chester Springs setting.
Contact an agent
Home facts
- Year built:1953
- Listing ID #:PACT2098302
- Added:283 day(s) ago
- Updated:February 22, 2026 at 08:27 AM
Rooms and interior
- Bedrooms:3
- Total bathrooms:2
- Full bathrooms:2
- Living area:2,300 sq. ft.
Heating and cooling
- Cooling:Central A/C, Window Unit(s)
- Heating:Baseboard - Hot Water, Heat Pump - Electric BackUp, Oil, Propane - Metered
Structure and exterior
- Roof:Asbestos Shingle
- Year built:1953
- Building area:2,300 sq. ft.
- Lot area:1.42 Acres
Schools
- High school:DOWNINGTOWN HIGH SCHOOL EAST CAMPUS
- Elementary school:PICKERING VALLEY
Utilities
- Water:Well
- Sewer:Cess Pool
Finances and disclosures
- Price:$639,000
- Price per sq. ft.:$277.83
- Tax amount:$5,396 (2024)
New listings near 1019 Kimberton Rd
- Coming Soon
 $679,000Coming Soon3 beds 3 baths
$679,000Coming Soon3 beds 3 baths214 Iris Ln, CHESTER SPRINGS, PA 19425
MLS# PACT2117630Listed by: COLDWELL BANKER REALTY - Coming Soon
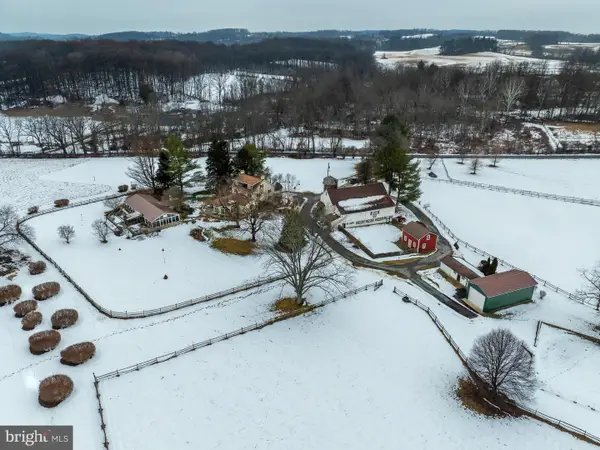 $2,199,000Coming Soon5 beds 3 baths
$2,199,000Coming Soon5 beds 3 baths1644 Kimberton Rd, PHOENIXVILLE, PA 19460
MLS# PACT2115190Listed by: JAMES A COCHRANE INC - New
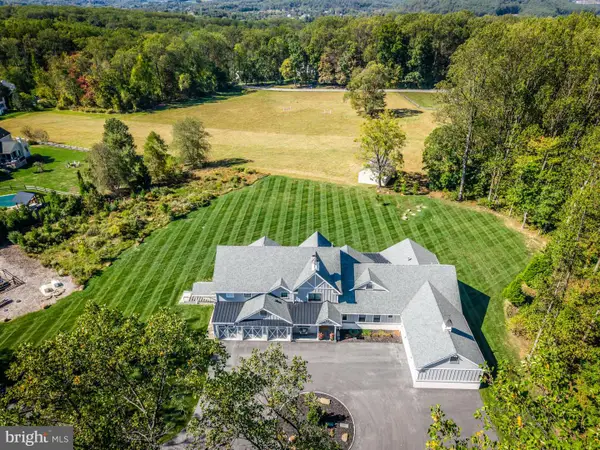 $1,895,000Active6 beds 8 baths9,130 sq. ft.
$1,895,000Active6 beds 8 baths9,130 sq. ft.1230 Wexford Ct, CHESTER SPRINGS, PA 19425
MLS# PACT2117468Listed by: EXP REALTY, LLC - New
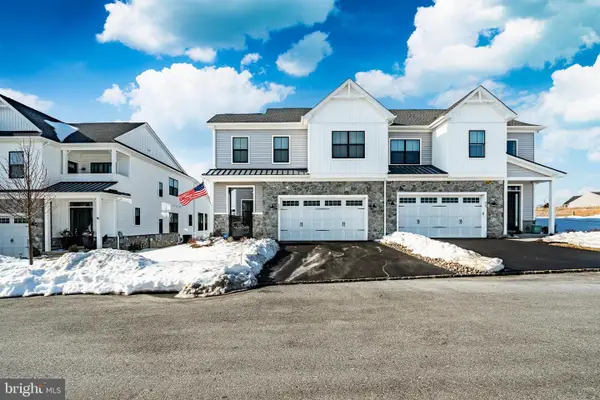 $770,000Active3 beds 3 baths2,224 sq. ft.
$770,000Active3 beds 3 baths2,224 sq. ft.923 Stable Way, DOWNINGTOWN, PA 19335
MLS# PACT2117818Listed by: KELLER WILLIAMS REAL ESTATE -EXTON - New
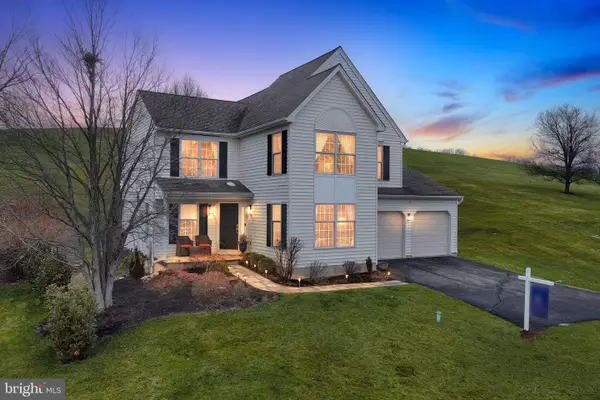 $685,000Active4 beds 4 baths2,718 sq. ft.
$685,000Active4 beds 4 baths2,718 sq. ft.504 Milhouse Way, CHESTER SPRINGS, PA 19425
MLS# PACT2117502Listed by: HOUWZER, LLC - New
 $862,714Active4 beds 3 baths2,738 sq. ft.
$862,714Active4 beds 3 baths2,738 sq. ft.Lot 2b Yellow Springs Rd, CHESTER SPRINGS, PA 19425
MLS# PACT2117744Listed by: REALTY ONE GROUP ADVOCATES - New
 $915,330Active4 beds 4 baths2,877 sq. ft.
$915,330Active4 beds 4 baths2,877 sq. ft.Lot 2a Yellow Springs Rd, CHESTER SPRINGS, PA 19425
MLS# PACT2117728Listed by: REALTY ONE GROUP ADVOCATES - New
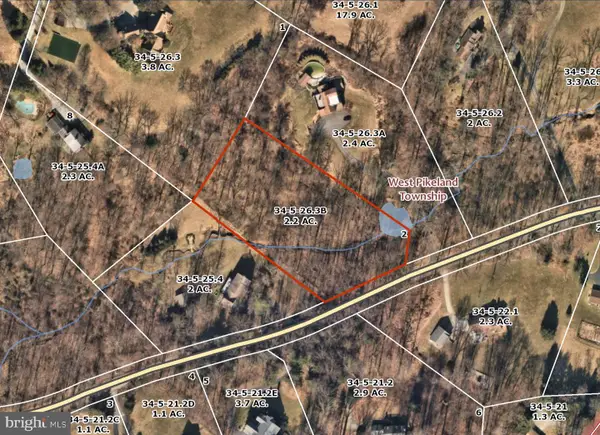 $225,000Active2.2 Acres
$225,000Active2.2 AcresLot 2 Yellow Springs Rd, CHESTER SPRINGS, PA 19425
MLS# PACT2117342Listed by: REALTY ONE GROUP ADVOCATES - New
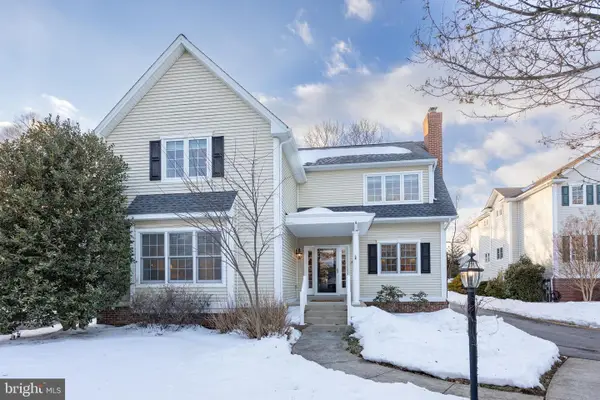 $785,000Active4 beds 4 baths3,468 sq. ft.
$785,000Active4 beds 4 baths3,468 sq. ft.956 Pinehurst Dr, CHESTER SPRINGS, PA 19425
MLS# PACT2117538Listed by: BHHS FOX & ROACH-CHADDS FORD 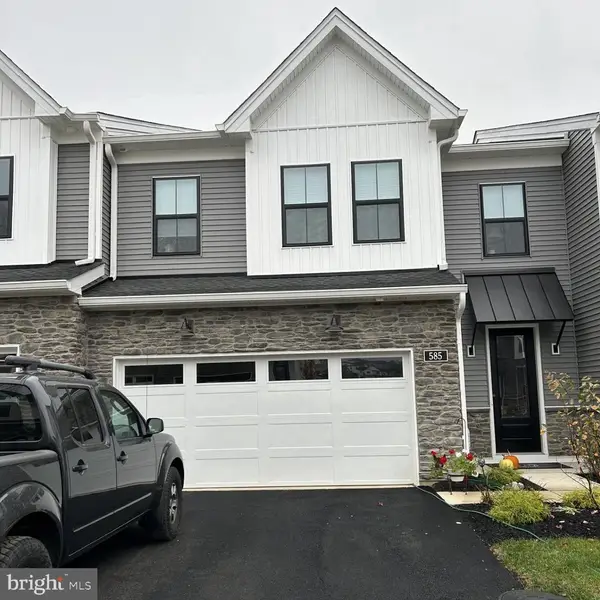 $640,000Pending3 beds 3 baths2,180 sq. ft.
$640,000Pending3 beds 3 baths2,180 sq. ft.585 Trifecta Rd, DOWNINGTOWN, PA 19335
MLS# PACT2116582Listed by: TESLA REALTY GROUP, LLC

