45 Wyndemere Lake Dr, Chester Springs, PA 19425
Local realty services provided by:ERA Liberty Realty
45 Wyndemere Lake Dr,Chester Springs, PA 19425
$2,750,000
- 5 Beds
- 7 Baths
- 6,195 sq. ft.
- Single family
- Active
Listed by: eric mcgee, matthew i gorham
Office: keller williams real estate -exton
MLS#:PACT2113498
Source:BRIGHTMLS
Price summary
- Price:$2,750,000
- Price per sq. ft.:$443.91
About this home
Welcome to 45 Wyndemere Lake Drive, a two years young luxury estate perfectly perched on 6.4 acres in the heart of Chester County, offering unrivaled 180-degree panoramic views of the rolling Chester Springs landscape. Arise viewing the sunrise in the morning and allow the setting sun to wind down your day peacefully as you view it from your kitchen, great room or poolside. This one-of-a-kind residence was meticulously designed to blend modern architecture with biophilic design principles, bringing the serenity of nature indoors through light, texture, and organic materials. Step inside and experience an atmosphere where every detail is intentional and every view feels like a painting. The home’s Rocky Mountain–inspired architecture features floor-to-ceiling Anderson windows for the panoramic Chester County views, hand-selected quarry stone, and beautiful wood beams that flow seamlessly throughout. The open-concept great room and chef’s kitchen form the heart of the home—showcasing leathered granite countertops, an expansive entertaining island with a lowered baking counter, top-of-the-line Sub-Zero, Wolf, and Cove appliances, and a butler’s pantry with custom cabinetry. A cozy breakfast nook framed by a uniquely designed wood-planked ceiling and built-in seating captures the morning light, while the dining room impresses with grass cloth wallpaper, stained-glass pocket doors inspired by Frank Lloyd Wright, and serene views of the outdoors. This thoughtfully designed floor plan offers two luxurious primary suites, each with private balconies overlooking the pool and sweeping vistas. One suite includes a private office, while another has a connected accessible bath and walk-in showers showcasing universal design at its finest. A first-floor study with custom built-ins and a dedicated yoga room with breathtaking window walls create perfect environments for work or reflection. Every aspect of this home was crafted to engage the senses: from the grass cloth wall coverings and natural wood cabinetry, to the custom hardwood floors and bespoke lighting in chrome, steel, brass, and teak. Even the dog wash room, located off the mudroom and garage, was designed with ergonomic practicality and care in mind. Step outside and discover a backyard oasis that rivals a luxury resort—featuring a freeform infinity-style pool with a built-in hot tub, waterfall, with app- controlled lighting and temperature, and a three-tiered patio finished with Turkish tile. Gather around the stone fire pit, stroll through landscaped gardens filled with indigenous plants, and take in the showcase lighting that accentuates the boulders and walkways as day turns to dusk. Additional highlights include a three-car garage with an attached shed, geothermal heating and cooling, five thermostats, a whole-house generator, security system, custom window treatments, and a user-friendly gated entry with an app-controlled electronic gate. The “Vega ManaBloc” water distribution system supplies eco-friendly instant hot water to each fixture in the home. Let your imagination run wild with the walk-out lower level offering endless potential —prewired for a media or sound room, and perfectly suited for a golf simulator, pickleball court, or home theater. This extraordinary home is more than a residence—it’s a sensory experience designed to connect you with nature, elevate everyday living, and redefine luxury.
Contact an agent
Home facts
- Year built:2023
- Listing ID #:PACT2113498
- Added:101 day(s) ago
- Updated:February 25, 2026 at 05:40 AM
Rooms and interior
- Bedrooms:5
- Total bathrooms:7
- Full bathrooms:5
- Half bathrooms:2
- Living area:6,195 sq. ft.
Heating and cooling
- Cooling:Central A/C
- Heating:90% Forced Air, Natural Gas
Structure and exterior
- Roof:Architectural Shingle, Pitched, Shingle
- Year built:2023
- Building area:6,195 sq. ft.
- Lot area:6.4 Acres
Utilities
- Water:Well
- Sewer:On Site Septic
Finances and disclosures
- Price:$2,750,000
- Price per sq. ft.:$443.91
- Tax amount:$32,342 (2025)
New listings near 45 Wyndemere Lake Dr
- Coming Soon
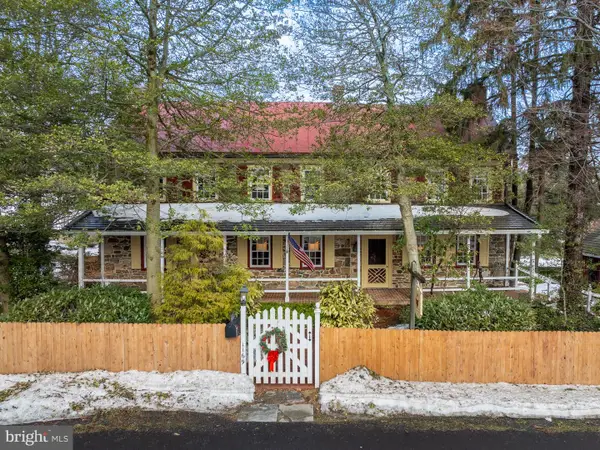 $1,375,000Coming Soon3 beds 5 baths
$1,375,000Coming Soon3 beds 5 baths1169 Saint Matthews Rd, CHESTER SPRINGS, PA 19425
MLS# PACT2117766Listed by: JAMES A COCHRANE INC - Coming Soon
 $679,000Coming Soon3 beds 3 baths
$679,000Coming Soon3 beds 3 baths214 Iris Ln, CHESTER SPRINGS, PA 19425
MLS# PACT2117630Listed by: COLDWELL BANKER REALTY - Coming Soon
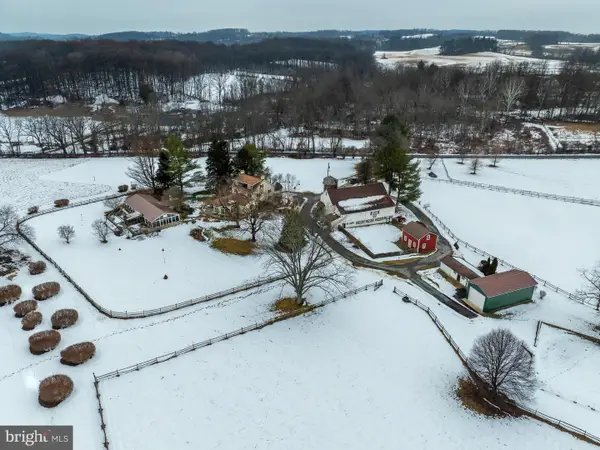 $2,199,000Coming Soon5 beds 3 baths
$2,199,000Coming Soon5 beds 3 baths1644 Kimberton Rd, PHOENIXVILLE, PA 19460
MLS# PACT2115190Listed by: JAMES A COCHRANE INC - New
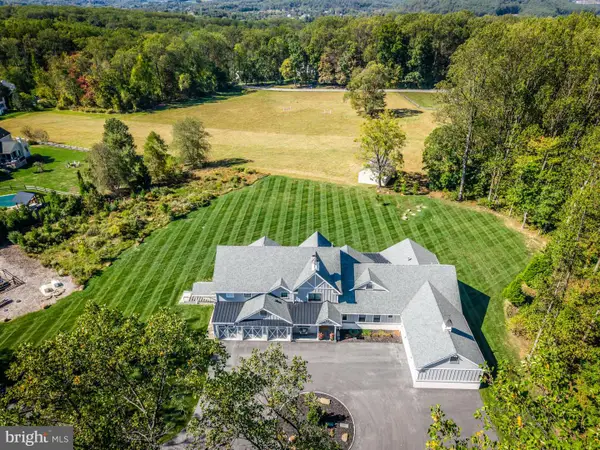 $1,895,000Active6 beds 8 baths9,130 sq. ft.
$1,895,000Active6 beds 8 baths9,130 sq. ft.1230 Wexford Ct, CHESTER SPRINGS, PA 19425
MLS# PACT2117468Listed by: EXP REALTY, LLC - New
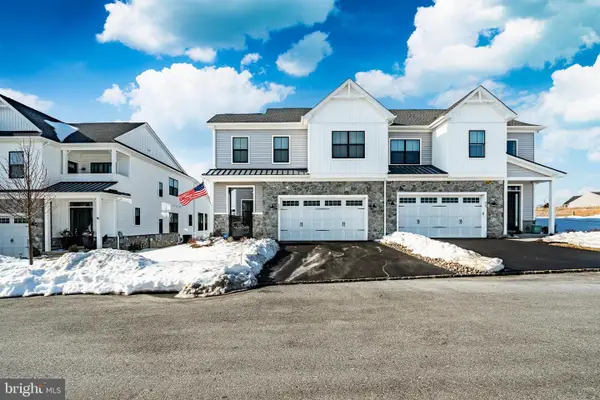 $770,000Active3 beds 3 baths2,224 sq. ft.
$770,000Active3 beds 3 baths2,224 sq. ft.923 Stable Way, DOWNINGTOWN, PA 19335
MLS# PACT2117818Listed by: KELLER WILLIAMS REAL ESTATE -EXTON 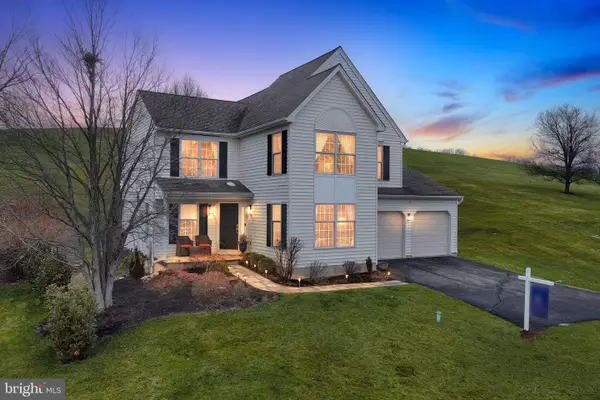 $685,000Pending4 beds 4 baths2,718 sq. ft.
$685,000Pending4 beds 4 baths2,718 sq. ft.504 Milhouse Way, CHESTER SPRINGS, PA 19425
MLS# PACT2117502Listed by: HOUWZER, LLC- New
 $862,714Active4 beds 3 baths2,738 sq. ft.
$862,714Active4 beds 3 baths2,738 sq. ft.Lot 2b Yellow Springs Rd, CHESTER SPRINGS, PA 19425
MLS# PACT2117744Listed by: REALTY ONE GROUP ADVOCATES - New
 $915,330Active4 beds 4 baths2,877 sq. ft.
$915,330Active4 beds 4 baths2,877 sq. ft.Lot 2a Yellow Springs Rd, CHESTER SPRINGS, PA 19425
MLS# PACT2117728Listed by: REALTY ONE GROUP ADVOCATES - New
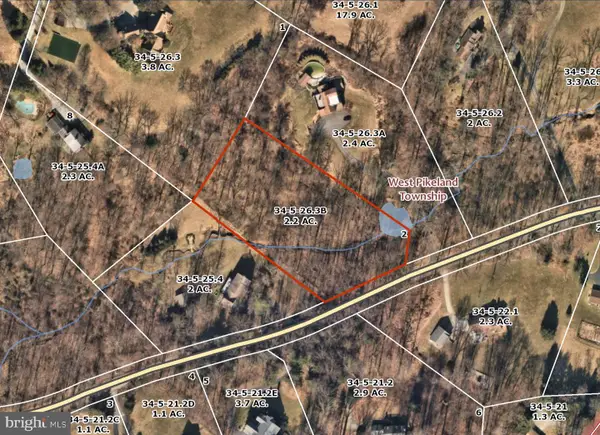 $225,000Active2.2 Acres
$225,000Active2.2 AcresLot 2 Yellow Springs Rd, CHESTER SPRINGS, PA 19425
MLS# PACT2117342Listed by: REALTY ONE GROUP ADVOCATES - New
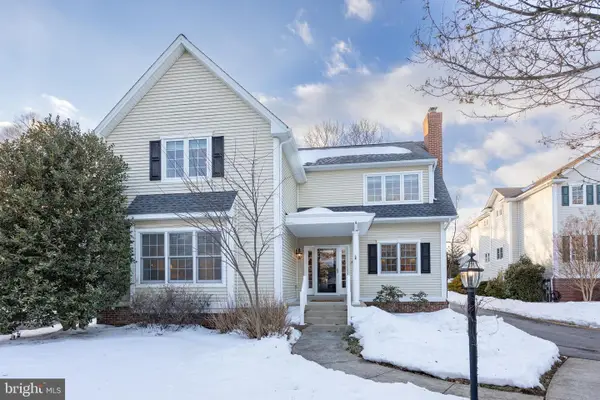 $785,000Active4 beds 4 baths3,468 sq. ft.
$785,000Active4 beds 4 baths3,468 sq. ft.956 Pinehurst Dr, CHESTER SPRINGS, PA 19425
MLS# PACT2117538Listed by: BHHS FOX & ROACH-CHADDS FORD

