475 Fairmont Dr #237, Chester Springs, PA 19425
Local realty services provided by:ERA Valley Realty
475 Fairmont Dr #237,Chester Springs, PA 19425
$550,000
- 3 Beds
- 3 Baths
- 2,364 sq. ft.
- Townhouse
- Pending
Listed by: cj stein, elizabeth a stein
Office: keller williams real estate -exton
MLS#:PACT2111062
Source:BRIGHTMLS
Price summary
- Price:$550,000
- Price per sq. ft.:$232.66
- Monthly HOA dues:$335
About this home
Welcome to 475 Fairmont Drive — a beautifully maintained two-story townhome set along the Weatherstone community’s picturesque, tree-lined streets. This well-built home showcases hardwood flooring throughout the main level and an inviting, columned foyer that leads to the formal dining area & with a unique turned staircase to the upstairs. The spacious family room is the heart of the home, featuring a beautiful fireplace framed by custom built-in shelving and abundant natural sunlight streaming through large windows. The open layout flows seamlessly into the large center-island kitchen, complete with white cabinetry, stainless steel gas range, tile backsplash, and elegant overhead chandeliers. The island offers both seating and serving space — ideal for entertaining or everyday conversation. The adjacent breakfast room with vaulted ceilings and sun-drenched windows provides a bright, cheerful spot to start your day. Step through the family room to a private deck, perfect for outdoor dining, relaxing, or enjoying the peaceful views of the surrounding landscape. Upstairs, you’ll find three generously sized bedrooms, including a gorgeous primary suite with a walk-in closet and spa-like bathroom for the perfect retreat. The home also includes a full basement and an attached garage for added storage and convenience. Step outside and take in the beautifully landscaped park views, shady trees, and a serene lily pond with a waterfall — all just steps from your front door. Enjoy the charm and walkability of community holding exceptional sidewalk community, known for its lovely parks, open spaces, and timeless architecture.
Contact an agent
Home facts
- Year built:2005
- Listing ID #:PACT2111062
- Added:68 day(s) ago
- Updated:December 25, 2025 at 08:30 AM
Rooms and interior
- Bedrooms:3
- Total bathrooms:3
- Full bathrooms:2
- Half bathrooms:1
- Living area:2,364 sq. ft.
Heating and cooling
- Cooling:Central A/C
- Heating:Forced Air, Natural Gas
Structure and exterior
- Roof:Asphalt, Pitched, Shingle
- Year built:2005
- Building area:2,364 sq. ft.
- Lot area:0.04 Acres
Utilities
- Water:Public
- Sewer:Public Sewer
Finances and disclosures
- Price:$550,000
- Price per sq. ft.:$232.66
- Tax amount:$8,060 (2025)
New listings near 475 Fairmont Dr #237
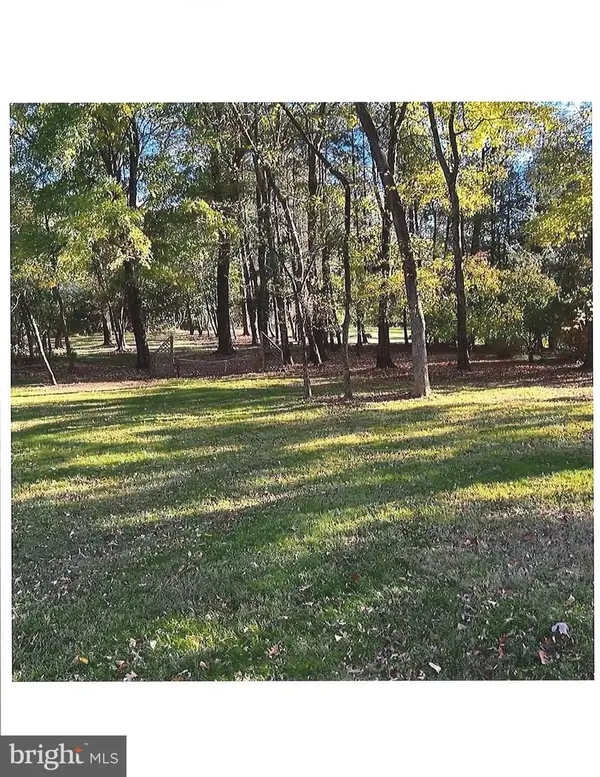 $500,000Pending1.15 Acres
$500,000Pending1.15 AcresLot 3 Yellow Springs Farm, CHESTER SPRINGS, PA 19425
MLS# PACT2114410Listed by: REALTY ONE GROUP RESTORE- Coming Soon
 $670,000Coming Soon3 beds 4 baths
$670,000Coming Soon3 beds 4 baths473 Fairmont Dr #238, CHESTER SPRINGS, PA 19425
MLS# PACT2114928Listed by: KELLER WILLIAMS REAL ESTATE -EXTON - Open Sat, 1 to 3pm
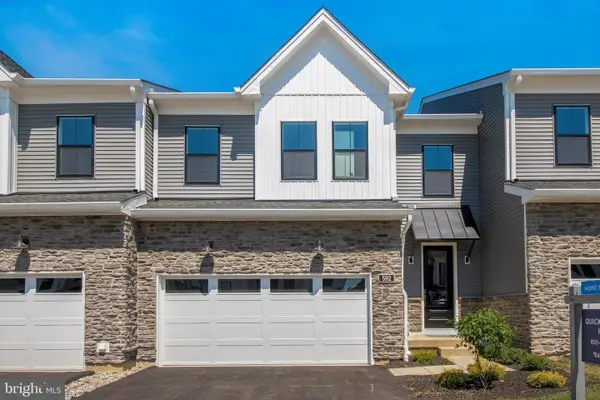 $799,000Active3 beds 4 baths
$799,000Active3 beds 4 baths506 Trifecta Rd #274, DOWNINGTOWN, PA 19335
MLS# PACT2114504Listed by: TOLL BROTHERS REAL ESTATE, INC. - Open Sat, 1 to 3pm
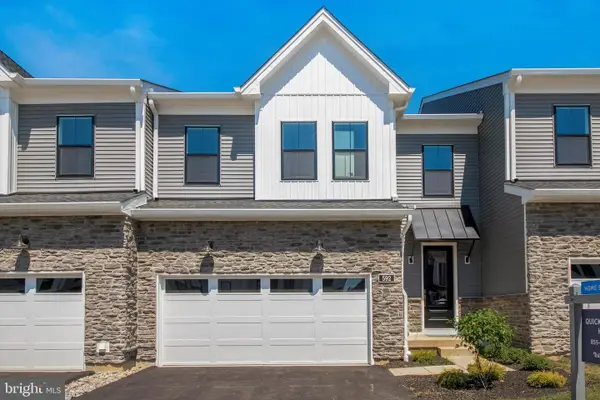 $750,000Active3 beds 4 baths
$750,000Active3 beds 4 baths508 Trifecta Rd #275, DOWNINGTOWN, PA 19335
MLS# PACT2114516Listed by: TOLL BROTHERS REAL ESTATE, INC. 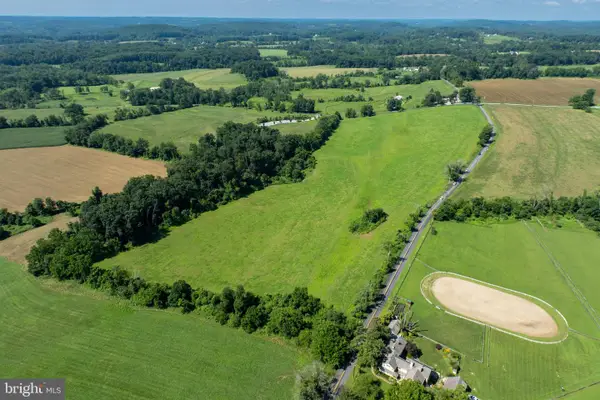 $1,249,000Active28.53 Acres
$1,249,000Active28.53 Acres1700 Saint Matthews Rd, CHESTER SPRINGS, PA 19425
MLS# PACT2114168Listed by: CENTURY 21 NORRIS-VALLEY FORGE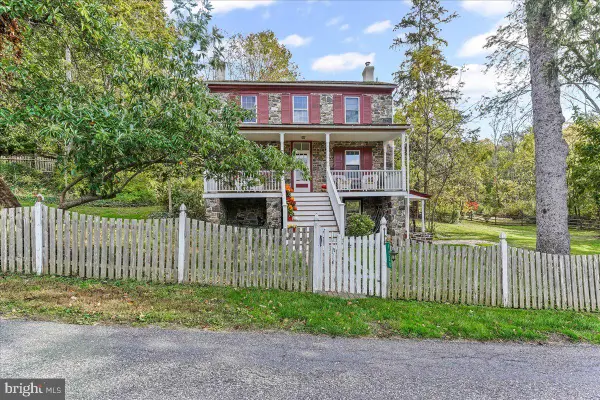 $520,000Pending2 beds 2 baths1,280 sq. ft.
$520,000Pending2 beds 2 baths1,280 sq. ft.1420 Hollow Rd, CHESTER SPRINGS, PA 19425
MLS# PACT2111422Listed by: LONG & FOSTER REAL ESTATE, INC.- Open Sun, 12 to 2pm
 $495,000Active3 beds 2 baths1,688 sq. ft.
$495,000Active3 beds 2 baths1,688 sq. ft.1381 School House Ln, CHESTER SPRINGS, PA 19425
MLS# PACT2114058Listed by: LONG & FOSTER REAL ESTATE, INC. - Coming Soon
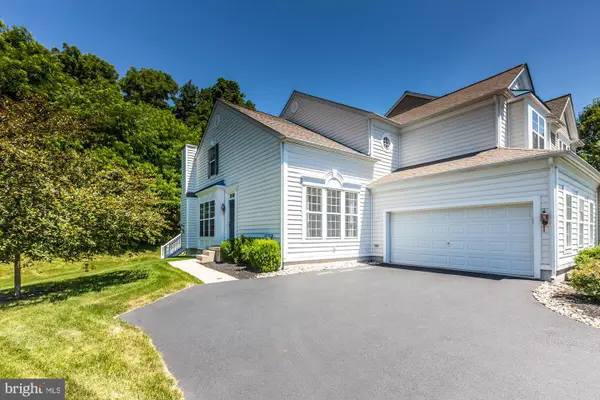 $650,000Coming Soon3 beds 3 baths
$650,000Coming Soon3 beds 3 baths684 Churchill Rd, CHESTER SPRINGS, PA 19425
MLS# PACT2114166Listed by: RE/MAX ACE REALTY  $825,000Active4 beds 3 baths2,568 sq. ft.
$825,000Active4 beds 3 baths2,568 sq. ft.1123 Bodine Rd, CHESTER SPRINGS, PA 19425
MLS# PACT2114136Listed by: KELLER WILLIAMS REAL ESTATE - MEDIA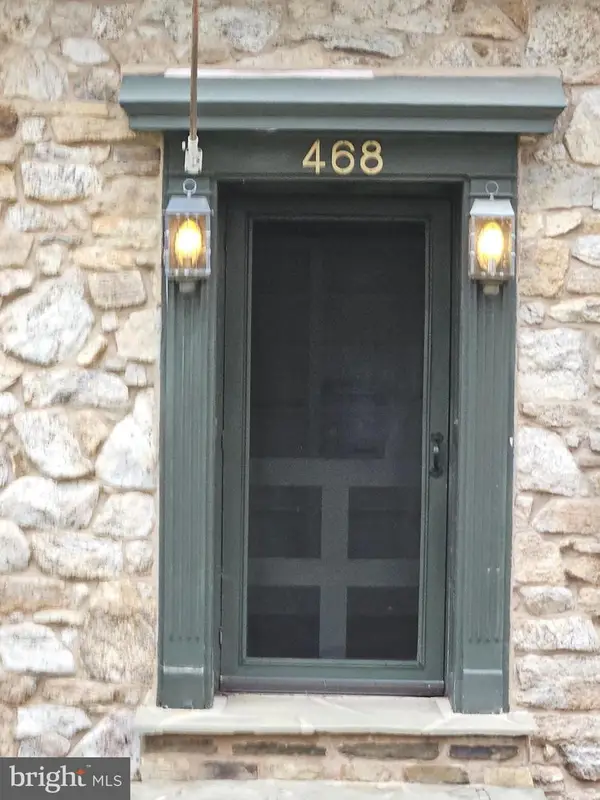 $484,900Active2 beds 2 baths1,845 sq. ft.
$484,900Active2 beds 2 baths1,845 sq. ft.468 Lionville Station Rd, CHESTER SPRINGS, PA 19425
MLS# PACT2113946Listed by: KELLER WILLIAMS REAL ESTATE-MONTGOMERYVILLE
