925 Drovers Ln, Chester Springs, PA 19425
Local realty services provided by:Mountain Realty ERA Powered
925 Drovers Ln,Chester Springs, PA 19425
$4,950,000
- 6 Beds
- 8 Baths
- 10,570 sq. ft.
- Single family
- Active
Listed by: luisa l. ramondo
Office: kurfiss sotheby's international realty
MLS#:PACT2096856
Source:BRIGHTMLS
Price summary
- Price:$4,950,000
- Price per sq. ft.:$468.31
About this home
Welcome to 925 Drovers Lane, a home that feels both timeless and extraordinary! Where European elegance, artisan craftsmanship, and natural beauty come together on 23 rolling acres of Pennsylvania countryside. From the moment you arrive, the setting takes your breath away. Gentle hills, wooded paths, flat lawns, and a winding creek, creating a sense of peace and privacy that’s increasingly rare. Inside, every detail tells a story of design and intention. A dramatic two-story foyer opens to a magnificent great room, where twin chandeliers and a wall of windows fill the space with light and grandeur. The formal dining room invites both intimate dinners and grand celebrations, perfectly complemented by a butler’s pantry with bespoke cabinetry and a striking green stone countertop. The chef’s kitchen is as functional as it is beautiful, anchored by dual islands for cooking and entertaining, a professional-grade Viking range, built-in Sub-Zero refrigerator, hammered copper sink, and double dishwashers. Nearby, a walk-in pantry, convenient powder room, and oversized three-car garage provide seamless day-to-day living. A 900-square-foot gym with a sauna completes the main level, making wellness part of your everyday routine. Upstairs, the primary suite feels like a private sanctuary, with treetop views and a luxurious bath featuring a soaking tub, dual vanities, and walk-in shower. Two additional en-suite bedrooms and a spacious laundry room complete this level. The finished lower level was designed for leisure and connection, featuring a custom wine room, a half sport court for year-round recreation, a guest suite, and a walk-out terrace with beautiful stonework and views of the landscape beyond. The guest house offers complete independence for family, guests or staff, with two bedrooms, two baths, an aviator-themed bar, dining/game area, and a cozy fireside living room with custom faux-wood paneling. An additional garage below adds versatility for vehicles or hobbies. Whether you envision a private retreat, a home for entertaining on a grand scale, or a multi-generational estate, 925 Drovers Lane offers a lifestyle that’s as elevated as it is effortless: a rare blend of grace, privacy, and presence in an unforgettable setting.
Contact an agent
Home facts
- Year built:2007
- Listing ID #:PACT2096856
- Added:254 day(s) ago
- Updated:January 11, 2026 at 02:42 PM
Rooms and interior
- Bedrooms:6
- Total bathrooms:8
- Full bathrooms:6
- Half bathrooms:2
- Living area:10,570 sq. ft.
Heating and cooling
- Cooling:Central A/C
- Heating:Electric, Forced Air, Heat Pump(s), Hot Water, Propane - Owned, Radiant, Wall Unit
Structure and exterior
- Year built:2007
- Building area:10,570 sq. ft.
- Lot area:23.28 Acres
Utilities
- Water:Well
- Sewer:On Site Septic
Finances and disclosures
- Price:$4,950,000
- Price per sq. ft.:$468.31
- Tax amount:$22,747 (2024)
New listings near 925 Drovers Ln
- Coming SoonOpen Sat, 10am to 1pm
 $750,000Coming Soon4 beds 3 baths
$750,000Coming Soon4 beds 3 baths12 Phillips Ln, CHESTER SPRINGS, PA 19425
MLS# PACT2115188Listed by: JAMES A COCHRANE INC - Open Sun, 12 to 2pmNew
 $440,000Active3 beds 3 baths2,332 sq. ft.
$440,000Active3 beds 3 baths2,332 sq. ft.123 Granite Ln #8, CHESTER SPRINGS, PA 19425
MLS# PACT2115254Listed by: BHHS FOX & ROACH WAYNE-DEVON 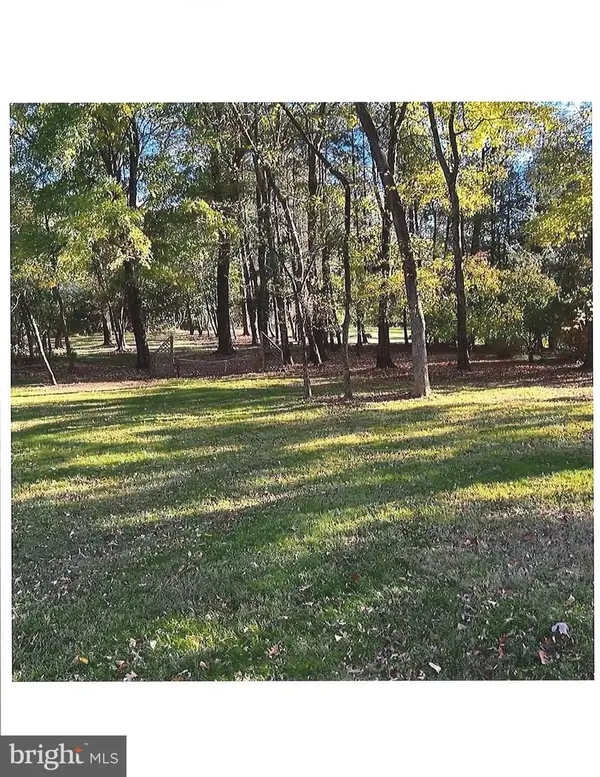 $500,000Pending1.15 Acres
$500,000Pending1.15 AcresLot 3 Yellow Springs Farm, CHESTER SPRINGS, PA 19425
MLS# PACT2114410Listed by: REALTY ONE GROUP RESTORE- Open Sun, 1 to 3pm
 $670,000Active3 beds 4 baths3,482 sq. ft.
$670,000Active3 beds 4 baths3,482 sq. ft.473 Fairmont Dr #238, CHESTER SPRINGS, PA 19425
MLS# PACT2114928Listed by: KELLER WILLIAMS REAL ESTATE -EXTON - Open Sun, 1 to 3pm
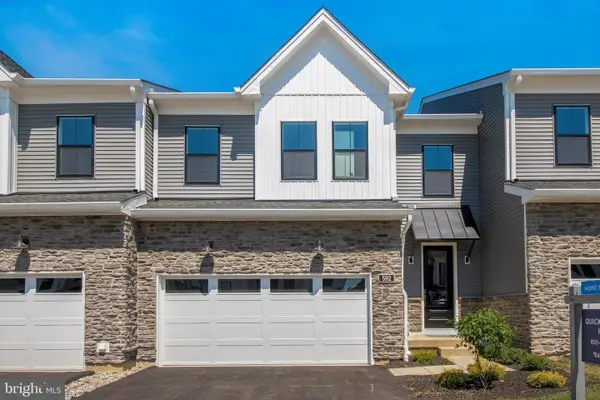 $799,000Active3 beds 4 baths
$799,000Active3 beds 4 baths506 Trifecta Rd #274, DOWNINGTOWN, PA 19335
MLS# PACT2114504Listed by: TOLL BROTHERS REAL ESTATE, INC. - Open Sun, 1 to 3pm
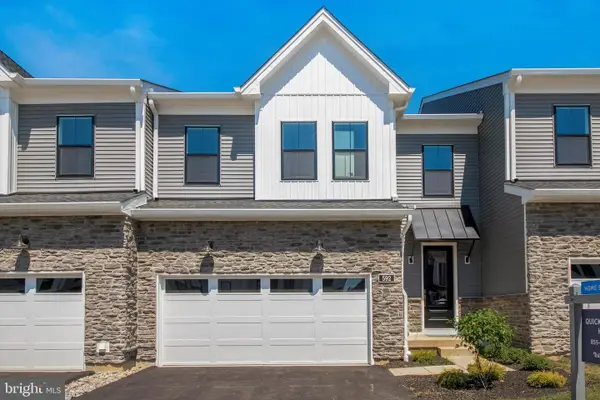 $750,000Active3 beds 4 baths2,353 sq. ft.
$750,000Active3 beds 4 baths2,353 sq. ft.508 Trifecta Rd #275, DOWNINGTOWN, PA 19335
MLS# PACT2114516Listed by: TOLL BROTHERS REAL ESTATE, INC. 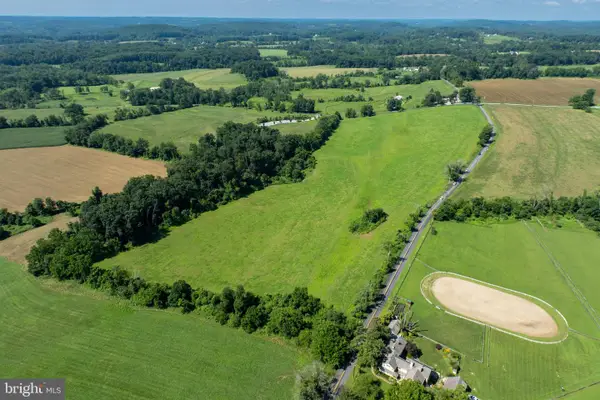 $1,249,000Active28.53 Acres
$1,249,000Active28.53 Acres1700 Saint Matthews Rd, CHESTER SPRINGS, PA 19425
MLS# PACT2114168Listed by: CENTURY 21 NORRIS-VALLEY FORGE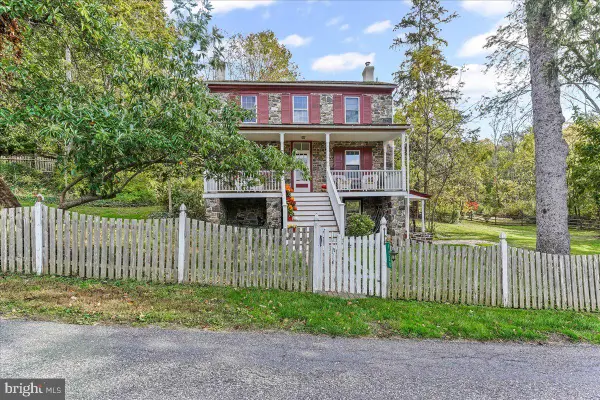 $520,000Pending2 beds 2 baths1,280 sq. ft.
$520,000Pending2 beds 2 baths1,280 sq. ft.1420 Hollow Rd, CHESTER SPRINGS, PA 19425
MLS# PACT2111422Listed by: LONG & FOSTER REAL ESTATE, INC. $495,000Pending3 beds 2 baths1,688 sq. ft.
$495,000Pending3 beds 2 baths1,688 sq. ft.1381 School House Ln, CHESTER SPRINGS, PA 19425
MLS# PACT2114058Listed by: LONG & FOSTER REAL ESTATE, INC.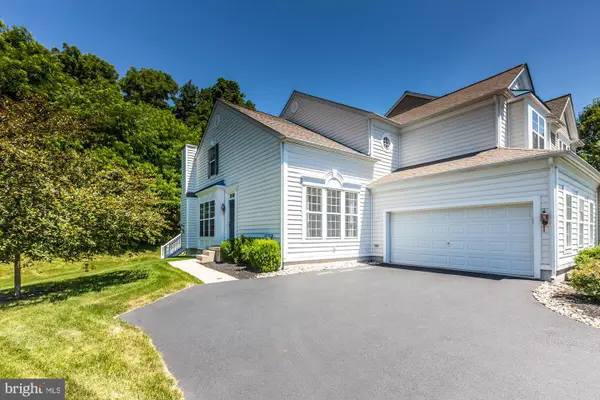 $650,000Active3 beds 3 baths2,558 sq. ft.
$650,000Active3 beds 3 baths2,558 sq. ft.684 Churchill Rd, CHESTER SPRINGS, PA 19425
MLS# PACT2114166Listed by: RE/MAX ACE REALTY
