955 Pinehurst Dr, Chester Springs, PA 19425
Local realty services provided by:ERA OakCrest Realty, Inc.
955 Pinehurst Dr,Chester Springs, PA 19425
$839,000
- 3 Beds
- 3 Baths
- 3,536 sq. ft.
- Single family
- Pending
Listed by: kathleen m gagnon
Office: coldwell banker realty
MLS#:PACT2109110
Source:BRIGHTMLS
Price summary
- Price:$839,000
- Price per sq. ft.:$237.27
- Monthly HOA dues:$150
About this home
FALL IN LOVE with this EXCEPTIONALLY upgraded and beautifully landscaped Weatherstone single located on one of the most beautiful premium properties in this highly desirable community. Seller has spared no expense upgrading this showplace property. A welcoming maintenance free porch beckons one to step inside to gleaming hardwood floors throughout main level and extensive custom millwork. An expansive living /dining room combination includes custom built ins and desk. The Chef's island kitchen is sure to impress with farmhouse sink, expanded custom cabinetry with extensive drawers, custom tile, wine refrigerator , beverage cooler, custom tile, open shelving, designer vented hood, and stainless appliances including a 5 burner gas stove. Open to a fireside family room with doors to the most amazing peaceful views. Imagine relaxing at days end on this covered porch. The views and solitude are unparallelled and down a few steps, you will find an extensive hardscape patio- perfect for barbeques or toasting smores. Back inside , you will find a laundry area with built in wall cabinets and a well appointed powder room. Upstairs, a spacious master suite with sitting room is the perfect retreat. A spa like bathroom offers a free standing tub, marble sink tops, large vanity , and walk in tiled shower-WOW
Two other large bedrooms share a hall bath. Finished lower level gives additional living space and is enhanced by electric fireplace. This dream home combines privace and convenience in community living. Close to shopping, restaurants, Hankin Library, and major roads, this may be your next treasured homestead.
Contact an agent
Home facts
- Year built:2004
- Listing ID #:PACT2109110
- Added:155 day(s) ago
- Updated:February 11, 2026 at 08:32 AM
Rooms and interior
- Bedrooms:3
- Total bathrooms:3
- Full bathrooms:2
- Half bathrooms:1
- Living area:3,536 sq. ft.
Heating and cooling
- Cooling:Central A/C
- Heating:Forced Air, Natural Gas
Structure and exterior
- Roof:Shingle
- Year built:2004
- Building area:3,536 sq. ft.
- Lot area:0.18 Acres
Schools
- High school:OWEN J ROBERTS
- Middle school:OWEN J ROBERTS
- Elementary school:WEST VINCENT
Utilities
- Water:Public
- Sewer:Public Sewer
Finances and disclosures
- Price:$839,000
- Price per sq. ft.:$237.27
- Tax amount:$9,525 (2025)
New listings near 955 Pinehurst Dr
- Coming Soon
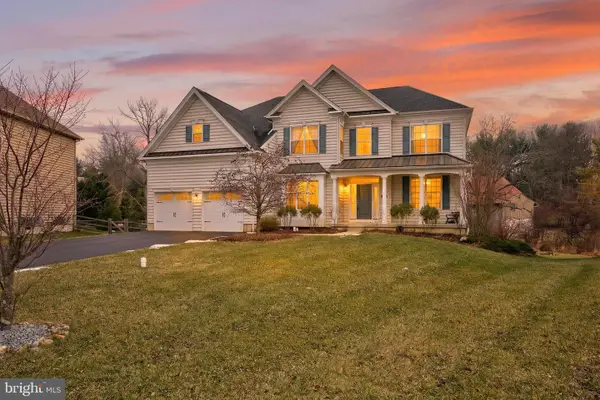 $1,025,000Coming Soon4 beds 4 baths
$1,025,000Coming Soon4 beds 4 baths30 Dominic Dr, DOWNINGTOWN, PA 19335
MLS# PACT2117232Listed by: COLDWELL BANKER HEARTHSIDE - BETHLEHEM - Open Sun, 1 to 3pmNew
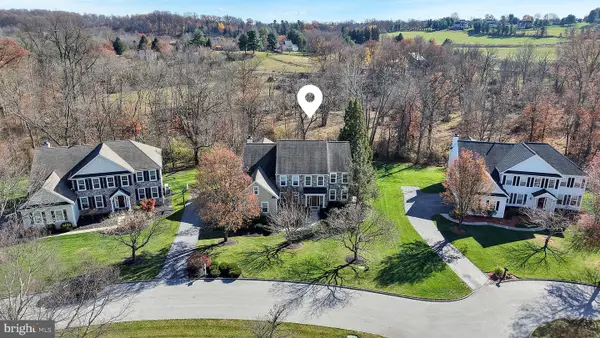 $1,100,000Active5 beds 5 baths5,714 sq. ft.
$1,100,000Active5 beds 5 baths5,714 sq. ft.413 Partridgeberry Ln, CHESTER SPRINGS, PA 19425
MLS# PACT2117288Listed by: RE/MAX TOWN & COUNTRY - Coming Soon
 $2,400,000Coming Soon4 beds 5 baths
$2,400,000Coming Soon4 beds 5 baths2800 Horseshoe Trl, CHESTER SPRINGS, PA 19425
MLS# PACT2116360Listed by: COMPASS PENNSYLVANIA, LLC - Open Sun, 1 to 3pmNew
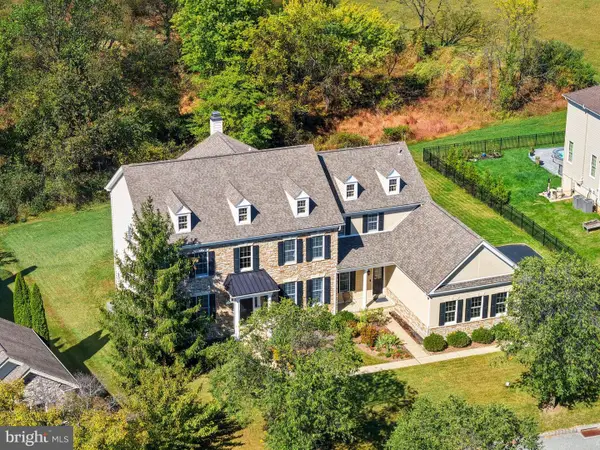 $1,175,000Active4 beds 5 baths4,374 sq. ft.
$1,175,000Active4 beds 5 baths4,374 sq. ft.2114 Ferncroft Ln, CHESTER SPRINGS, PA 19425
MLS# PACT2117168Listed by: COLDWELL BANKER REALTY - New
 $425,000Active4 beds 4 baths
$425,000Active4 beds 4 baths470 Fairmont Dr, Marshall, PA 15090
MLS# 1738904Listed by: RE/MAX SELECT REALTY 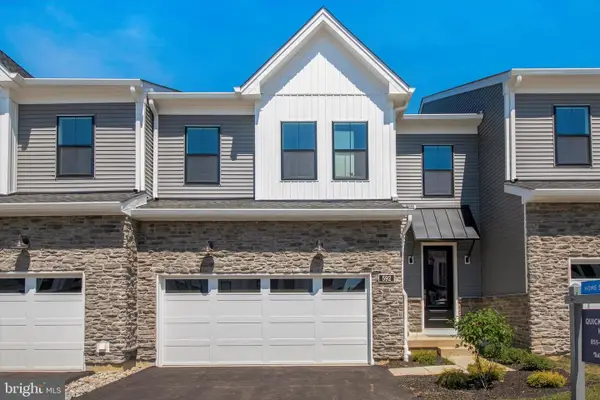 $743,626Pending3 beds 3 baths
$743,626Pending3 beds 3 baths526 Trifecta Rd #284, DOWNINGTOWN, PA 19335
MLS# PACT2117068Listed by: TOLL BROTHERS REAL ESTATE, INC.- New
 $288,000Active1 beds 2 baths5,346 sq. ft.
$288,000Active1 beds 2 baths5,346 sq. ft.1638 Yellow Springs Rd, CHESTER SPRINGS, PA 19425
MLS# PACT2116752Listed by: JAMES A COCHRANE INC 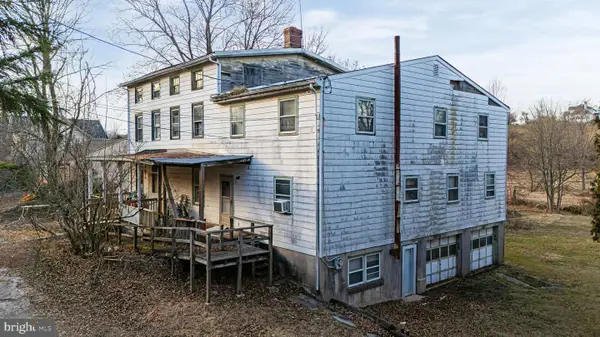 $200,000Pending6 beds 3 baths2,832 sq. ft.
$200,000Pending6 beds 3 baths2,832 sq. ft.1253 Kimberton Rd, CHESTER SPRINGS, PA 19425
MLS# PACT2116170Listed by: KELLER WILLIAMS REAL ESTATE - WEST CHESTER $925,000Active3 beds 3 baths2,733 sq. ft.
$925,000Active3 beds 3 baths2,733 sq. ft.709 Appaloosa Rd, DOWNINGTOWN, PA 19335
MLS# PACT2116066Listed by: BHHS FOX & ROACH-WEST CHESTER $799,000Active4 beds 4 baths3,018 sq. ft.
$799,000Active4 beds 4 baths3,018 sq. ft.415 Fairmont Dr, CHESTER SPRINGS, PA 19425
MLS# PACT2115788Listed by: KELLER WILLIAMS REAL ESTATE -EXTON

