802 E 9th St, Chester, PA 19013
Local realty services provided by:O'BRIEN REALTY ERA POWERED
802 E 9th St,Chester, PA 19013
$189,000
- 3 Beds
- 2 Baths
- 1,400 sq. ft.
- Single family
- Active
Listed by: thy j. som
Office: sky realty
MLS#:PADE2103562
Source:BRIGHTMLS
Price summary
- Price:$189,000
- Price per sq. ft.:$135
About this home
Modern Twin Home Built in 2011 — Move-In Ready!
Spacious Twin Home — Built in 2011, Move-In Ready!
Welcome to this well-kept twin home, built in 2011, offering 1,400 square feet of comfortable living space across two levels. Designed for modern living, this home features a functional layout, central air, and efficient gas heating for year-round comfort.
As you enter through the front door, you’ll find a bright and inviting living room, followed by a half bathroom, a dining area, and a modern kitchen with plenty of cabinet and counter space — perfect for entertaining or family gatherings. The first-floor features laminate flooring throughout, giving the home a clean and contemporary look.
Upstairs, enjoy three nicely sized bedrooms with ample closet space and a full bathroom. The layout is ideal for families, guests, or a home office setup.
The full basement, approximately 700 square feet, offers plenty of potential for finishing — perfect for a family room, gym, or extra storage.
Outside, you’ll have one private parking space in the driveway, with additional street parking available for guests.
Contact an agent
Home facts
- Year built:2011
- Listing ID #:PADE2103562
- Added:61 day(s) ago
- Updated:January 08, 2026 at 02:50 PM
Rooms and interior
- Bedrooms:3
- Total bathrooms:2
- Full bathrooms:1
- Half bathrooms:1
- Living area:1,400 sq. ft.
Heating and cooling
- Cooling:Central A/C
- Heating:90% Forced Air, Natural Gas
Structure and exterior
- Year built:2011
- Building area:1,400 sq. ft.
- Lot area:0.05 Acres
Utilities
- Water:Public
- Sewer:Public Sewer
Finances and disclosures
- Price:$189,000
- Price per sq. ft.:$135
- Tax amount:$2,074 (2025)
New listings near 802 E 9th St
- New
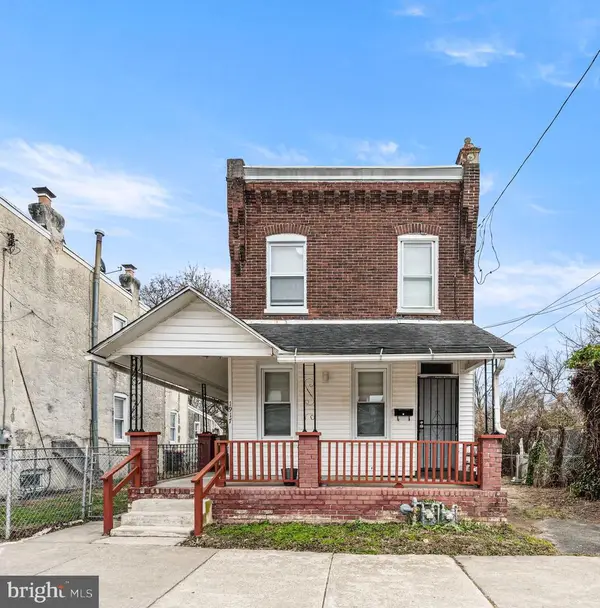 $175,000Active5 beds 2 baths2,044 sq. ft.
$175,000Active5 beds 2 baths2,044 sq. ft.1917 W 4th St, CHESTER, PA 19013
MLS# PADE2106150Listed by: KELLER WILLIAMS MAIN LINE - New
 $50,000Active-- beds -- baths1,346 sq. ft.
$50,000Active-- beds -- baths1,346 sq. ft.1122 Upland St, CHESTER, PA 19013
MLS# PADE2106138Listed by: GIRALDO REAL ESTATE GROUP - New
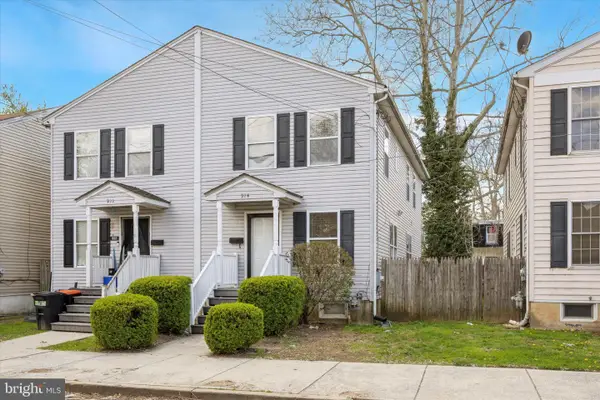 $180,000Active-- beds -- baths1,584 sq. ft.
$180,000Active-- beds -- baths1,584 sq. ft.924 Madison St, CHESTER, PA 19013
MLS# PADE2106112Listed by: COMPASS - New
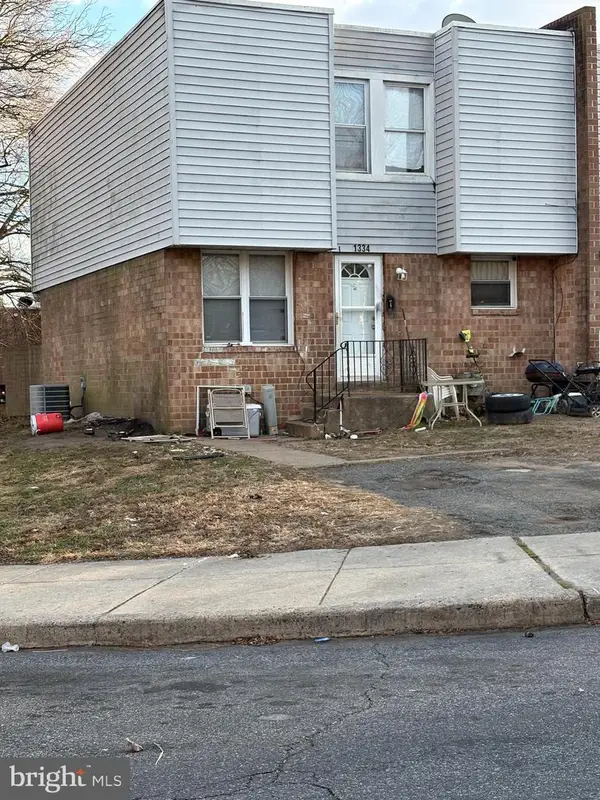 $149,900Active4 beds 2 baths1,368 sq. ft.
$149,900Active4 beds 2 baths1,368 sq. ft.1334 M L King Pedestrian Way, CHESTER, PA 19013
MLS# PADE2106072Listed by: A L COFFMAN & SON INC - New
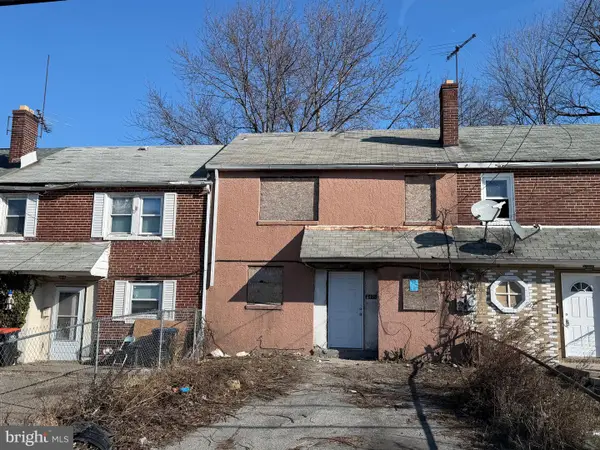 $64,900Active4 beds 1 baths1,210 sq. ft.
$64,900Active4 beds 1 baths1,210 sq. ft.1405 Highland Ave, CHESTER, PA 19013
MLS# PADE2105994Listed by: KW GREATER WEST CHESTER - New
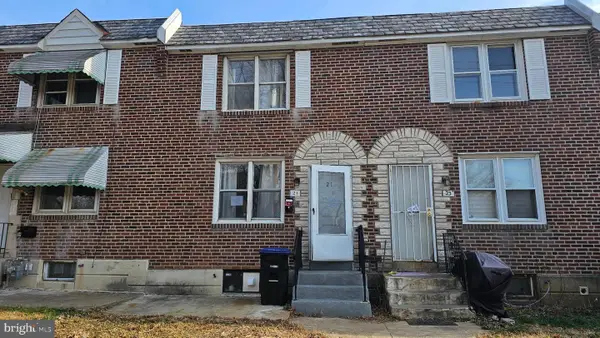 $137,500Active3 beds 1 baths1,151 sq. ft.
$137,500Active3 beds 1 baths1,151 sq. ft.21 W 21st St, CHESTER, PA 19013
MLS# PADE2105900Listed by: COLDWELL BANKER REALTY - New
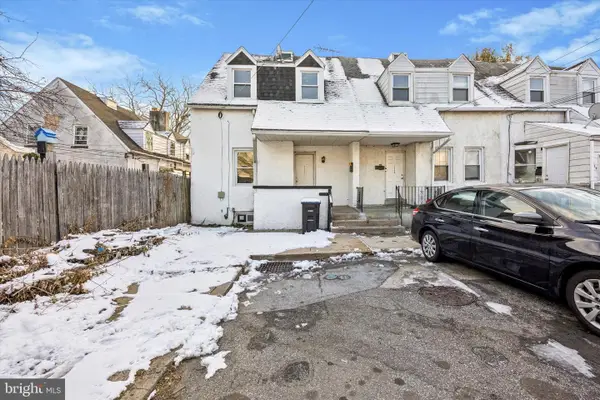 $120,000Active3 beds 1 baths833 sq. ft.
$120,000Active3 beds 1 baths833 sq. ft.1211 Thomas St, CHESTER, PA 19013
MLS# PADE2105938Listed by: CROWN HOMES REAL ESTATE 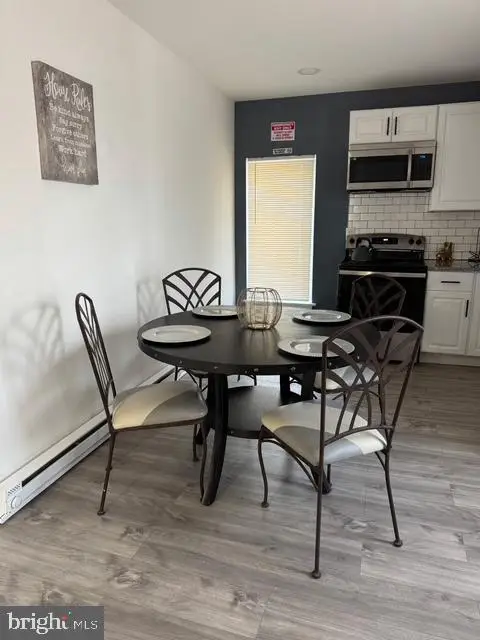 $235,000Pending4 beds -- baths2,558 sq. ft.
$235,000Pending4 beds -- baths2,558 sq. ft.2506 W 3rd St, CHESTER, PA 19013
MLS# PADE2105872Listed by: CENTURY 21 ADVANTAGE GOLD-SOUTH PHILADELPHIA- New
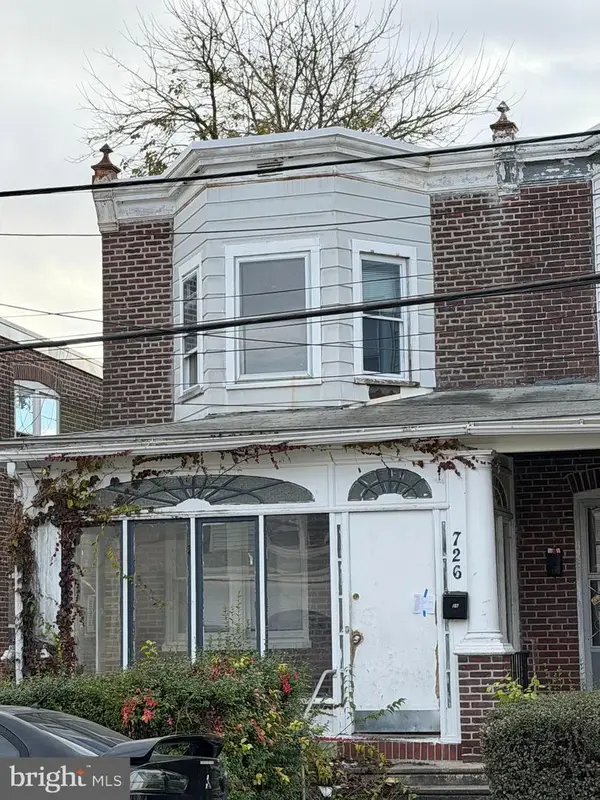 $96,850Active3 beds 1 baths1,520 sq. ft.
$96,850Active3 beds 1 baths1,520 sq. ft.726 Wilson St, CHESTER, PA 19013
MLS# PADE2105860Listed by: WEICHERT, REALTORS - CORNERSTONE - New
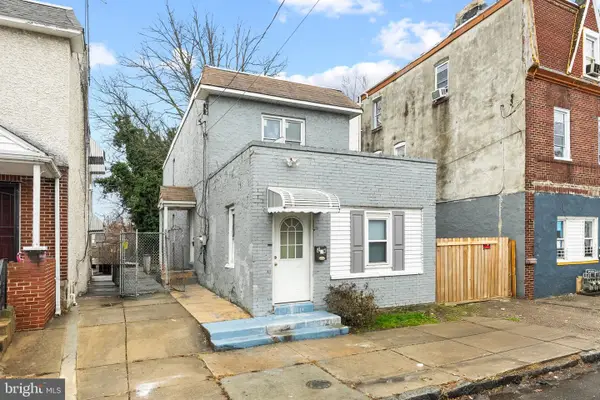 $180,000Active4 beds 2 baths1,568 sq. ft.
$180,000Active4 beds 2 baths1,568 sq. ft.2209 W 3rd St, CHESTER, PA 19013
MLS# PADE2105864Listed by: FORAKER REALTY CO.
