19 Painters Ln, Chesterbrook, PA 19087
Local realty services provided by:ERA Cole Realty
19 Painters Ln,Chesterbrook, PA 19087
$829,000
- 4 Beds
- 4 Baths
- 3,288 sq. ft.
- Single family
- Active
Upcoming open houses
- Sun, Nov 1601:00 pm - 03:00 pm
Listed by: jennifer fryberger
Office: bhhs fox & roach wayne-devon
MLS#:PACT2109610
Source:BRIGHTMLS
Price summary
- Price:$829,000
- Price per sq. ft.:$252.13
- Monthly HOA dues:$250
About this home
First floor primary. Completely renovated including all windows in 2019. Nestled in a cul-de-sac in the charming Chesterbrook community, this large carriage home embodies the perfect blend of modern luxury and timeless elegance. With a generous 3,288 square feet of thoughtfully designed living space, this residence invites you to experience a lifestyle of comfort and sophistication. As you step inside, you are greeted by an inviting atmosphere that seamlessly combines traditional architectural elements with contemporary finishes. The heart of the home features a cozy wood burning fireplace, perfect for creating warm memories during chilly evenings. The open layout encourages effortless flow between living areas, making it ideal for both entertaining and everyday living. The gourmet kitchen is a culinary enthusiast's dream, equipped with high-end appliances and ample counter space, ensuring that every meal is a delight to prepare. The adjoining dining area offers a picturesque setting for gatherings, where laughter and conversation can flourish. Retreat to the spacious bedrooms, each designed to provide a serene escape. The primary suite located on the main level is a true sanctuary, boasting generous proportions, an abundance of natural light, an ensuite bathroom, private balcony and ample closet space. The luxurious bathrooms, adorned with modern fixtures and finishes, offer a spa-like experience that enhances your daily routine. The outdoor space is equally impressive, featuring a large deck off the main living area overlooking serene open space and a private patio outside the lower level. It is walking distance to Picket Post Swim Club which you can choose to join for the summer season. These outdoor areas invite relaxation and leisure and a great space to host gatherings with friends and neighbors. With an attached two-car garage, equipped with a Tesla EV charger, carrying groceries into the kitchen from the car is very convenient. The fully finished daylight walk out basement presents endless possibilities whether you envision a home gym, a media room, guest space and additional storage. This home is not just a place to live; it's a lifestyle choice that offers a sense of belonging within a welcoming community. Experience the luxury of modern living in a home that has been meticulously crafted to meet the needs of today's discerning homeowner. Embrace the opportunity to make this stunning property your own and enjoy all that Chesterbrook has to offer. Walking trails throughout the community, walk to the Picket Post Swim Club, Wilson Farm Park and Valley Forge National Park. Award winning Tredyffrin-Easttown School District. Niche ranks Chesterbrook one of the best neighborhoods in the United States. Short drive to the King of Prussia Mall & Town Center, downtown Wayne, Malvern, West Chester, shops, restaurants, Route 202, 476, 76 and 95. Just move-in and enjoy!
Contact an agent
Home facts
- Year built:1981
- Listing ID #:PACT2109610
- Added:59 day(s) ago
- Updated:November 14, 2025 at 11:55 PM
Rooms and interior
- Bedrooms:4
- Total bathrooms:4
- Full bathrooms:2
- Half bathrooms:2
- Living area:3,288 sq. ft.
Heating and cooling
- Cooling:Central A/C
- Heating:Electric, Forced Air, Natural Gas
Structure and exterior
- Roof:Architectural Shingle
- Year built:1981
- Building area:3,288 sq. ft.
- Lot area:0.18 Acres
Schools
- High school:CONESTOGA
- Middle school:VALLEY FORGE
- Elementary school:VALLEY FORGE
Utilities
- Water:Public
- Sewer:Public Sewer
Finances and disclosures
- Price:$829,000
- Price per sq. ft.:$252.13
- Tax amount:$8,370 (2025)
New listings near 19 Painters Ln
- New
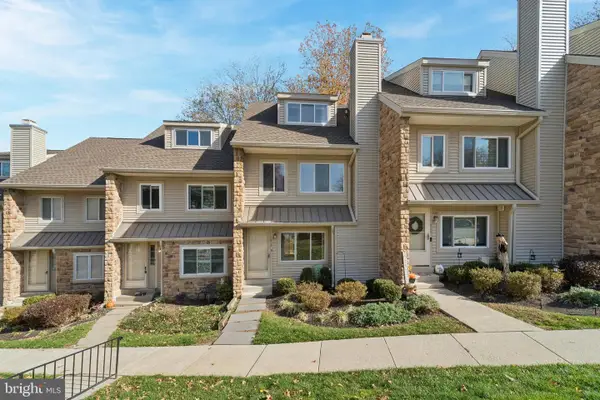 $419,000Active3 beds 3 baths1,516 sq. ft.
$419,000Active3 beds 3 baths1,516 sq. ft.413 Cannon Ct #413, CHESTERBROOK, PA 19087
MLS# PACT2113252Listed by: RE/MAX CLASSIC  $549,500Pending3 beds 3 baths2,632 sq. ft.
$549,500Pending3 beds 3 baths2,632 sq. ft.55 Main St, CHESTERBROOK, PA 19087
MLS# PACT2113056Listed by: RE/MAX MAIN LINE - DEVON- New
 $295,000Active2 beds 2 baths946 sq. ft.
$295,000Active2 beds 2 baths946 sq. ft.620 Washington Pl #20, CHESTERBROOK, PA 19087
MLS# PACT2112502Listed by: COMPASS PENNSYLVANIA, LLC 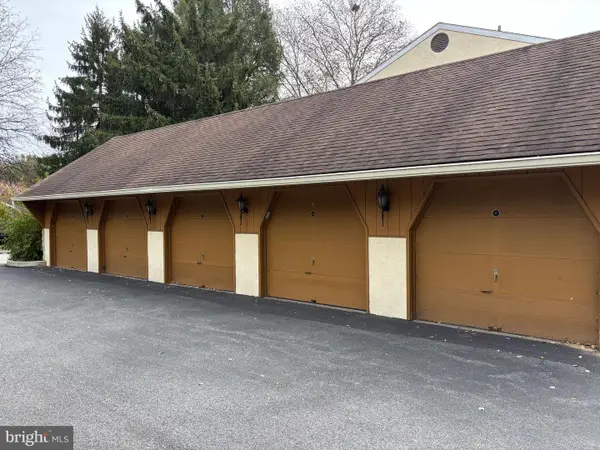 $33,500Pending-- beds -- baths
$33,500Pending-- beds -- baths16 Valley Stream Ln, WAYNE, PA 19087
MLS# PACT2112802Listed by: RE/MAX MAIN LINE - DEVON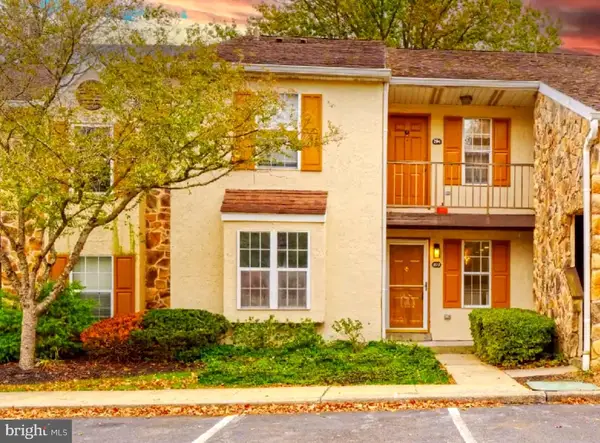 $439,900Active2 beds 2 baths1,433 sq. ft.
$439,900Active2 beds 2 baths1,433 sq. ft.293 Valley Stream Ln #293, CHESTERBROOK, PA 19087
MLS# PACT2109838Listed by: HOMESTARR REALTY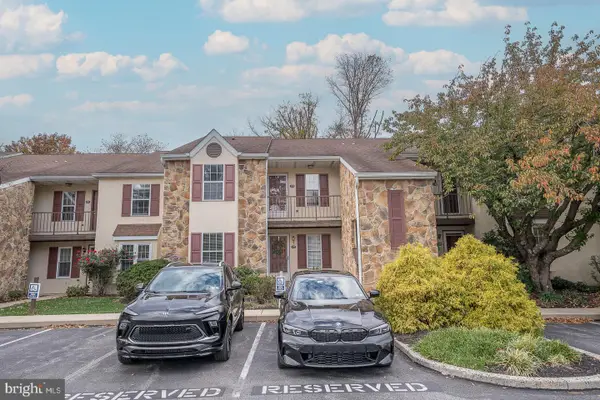 $359,000Active2 beds 2 baths1,433 sq. ft.
$359,000Active2 beds 2 baths1,433 sq. ft.108 Valley Stream Cir #108a, CHESTERBROOK, PA 19087
MLS# PACT2112324Listed by: KW MAIN LINE - NARBERTH- Open Sat, 2 to 4pm
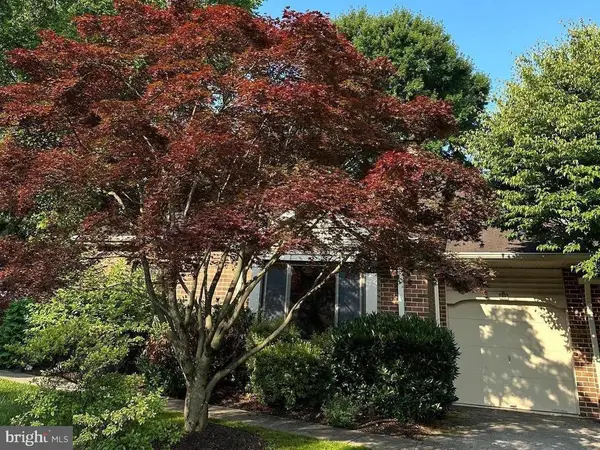 $525,000Active3 beds 2 baths1,416 sq. ft.
$525,000Active3 beds 2 baths1,416 sq. ft.301 Hanover Ct, CHESTERBROOK, PA 19087
MLS# PACT2112294Listed by: BHHS FOX & ROACH WAYNE-DEVON 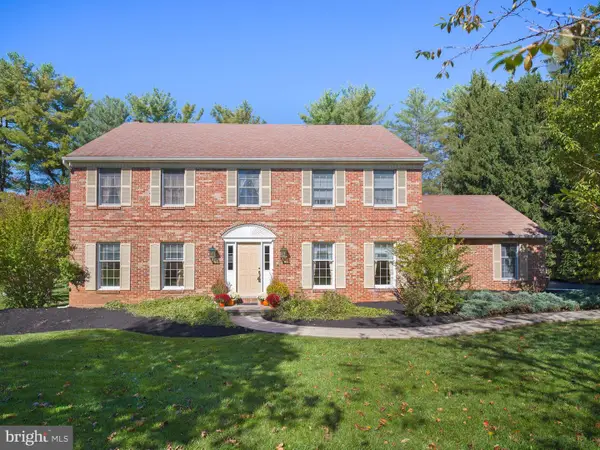 $900,000Pending5 beds 4 baths4,422 sq. ft.
$900,000Pending5 beds 4 baths4,422 sq. ft.263 Lafayette Ln, CHESTERBROOK, PA 19087
MLS# PACT2112180Listed by: BHHS FOX & ROACH-HAVERFORD $460,000Pending3 beds 3 baths1,538 sq. ft.
$460,000Pending3 beds 3 baths1,538 sq. ft.412 Cannon Ct #412, CHESTERBROOK, PA 19087
MLS# PACT2111978Listed by: EVERYHOME REALTORS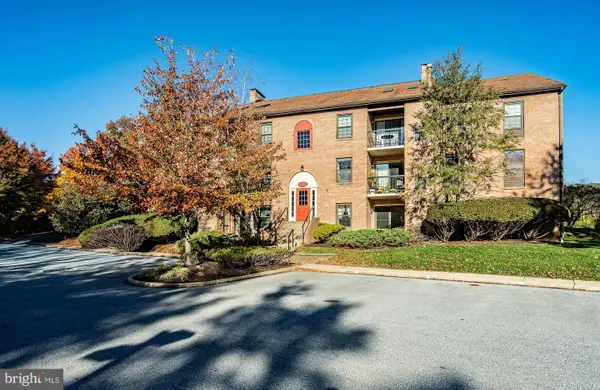 $295,000Active2 beds 2 baths946 sq. ft.
$295,000Active2 beds 2 baths946 sq. ft.1410 Washington Pl #10, CHESTERBROOK, PA 19087
MLS# PACT2111942Listed by: RE/MAX MAIN LINE-WEST CHESTER
