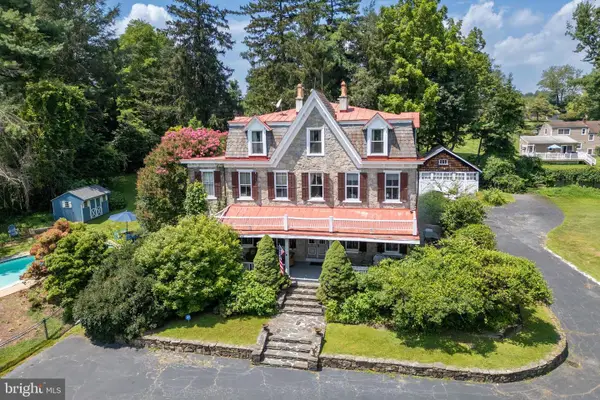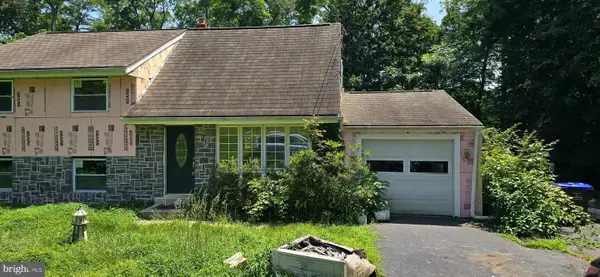22 Bennetts Ln, Cheyney, PA 19319
Local realty services provided by:Mountain Realty ERA Powered
22 Bennetts Ln,Cheyney, PA 19319
$1,149,000
- 4 Beds
- 3 Baths
- 4,184 sq. ft.
- Single family
- Active
Listed by:kevin j ryan
Office:chamberlain + ryan real estate llc.
MLS#:PADE2099990
Source:BRIGHTMLS
Price summary
- Price:$1,149,000
- Price per sq. ft.:$274.62
About this home
Wonderful custom quality home in pristine condition, available immediately. Nothing to do except move in! Most of the interior photos were taken before the proud owners of 25+ years relocated. This exceptional property benefits from very low RE taxes, a highly desirable School District, superior privacy on a quiet land, an in-ground pool, and NUMEROUS upgrades & improvements over the last 10-15 years. Features include a gourmet kitchen (2010) with ample maple cabinetry, granite counters, a full lineup of Kitchen-Aid ss appliances, an electric induction cooktop with Miele downdraft, a double convection wall oven, and a breakfast nook overlooking the rear deck and pool. The front two-story entry foyer has a porcelain tile floor, with a large formal living room (could easily be closed off to create a home office), followed by a formal dining room, the eat-in kitchen, then accessing to a combination family room (with stone FP) & step down great room. There is also a powder room and laundry room on this level. Upstairs there are 4 spacious bedrooms & hall bathroom, including the expansive primary bedroom with a custom MBR bathroom and walk-in wardrobe closet. This custom bath features an oversized glass enclosed walk-in shower with multiple shower heads, dual heating fans, a double bowl sink, and access to a small rear Juliette balcony / deck overlooking the rear yard. The basement is finished (another ±750 SF of living area) with a game room / 2nd family room with wet bar & True frig with icemaker. The mechanicals include a Lennox hybrid system (2014), a whole house dehumidifier, new well pump & tank (2023), and instant hot water system. The basement also includes an oversized 2-car garage. The list of updates goes on & on: new insulated French doors (2025) in the kitchen and 1st fl. family room (Anderson with interior shades), all new windows throughout the house (2023) with new 2" wood blinds, an Anthony heated pool with Jacuzzie (recoated with new coping & tiles in 2015), new pool equipment within the past 2 years; new Hardieboard siding in 2018; new well pump and tank (2023), and a separate yard garage / shed for lawn equipment, etc. etc. Note: Seller had septic system professionally inspected & now making improvements - will provide warranty to buyer at closing.
Contact an agent
Home facts
- Year built:1989
- Listing ID #:PADE2099990
- Added:126 day(s) ago
- Updated:October 06, 2025 at 01:37 PM
Rooms and interior
- Bedrooms:4
- Total bathrooms:3
- Full bathrooms:2
- Half bathrooms:1
- Living area:4,184 sq. ft.
Heating and cooling
- Cooling:Central A/C
- Heating:Forced Air, Heat Pump - Electric BackUp, Propane - Owned
Structure and exterior
- Roof:Fiberglass, Shingle
- Year built:1989
- Building area:4,184 sq. ft.
- Lot area:2 Acres
Utilities
- Water:Well
- Sewer:On Site Septic
Finances and disclosures
- Price:$1,149,000
- Price per sq. ft.:$274.62
- Tax amount:$6,955 (2025)


