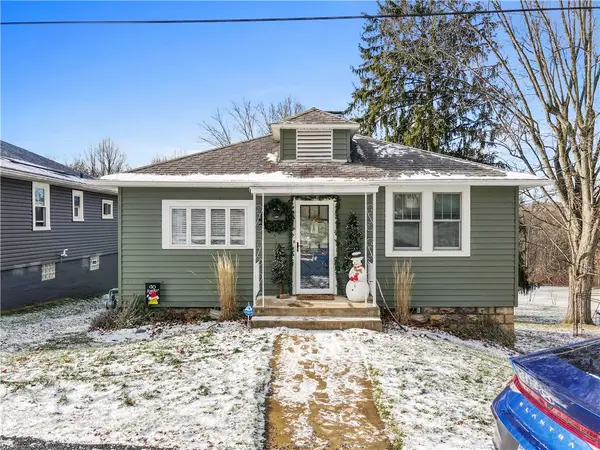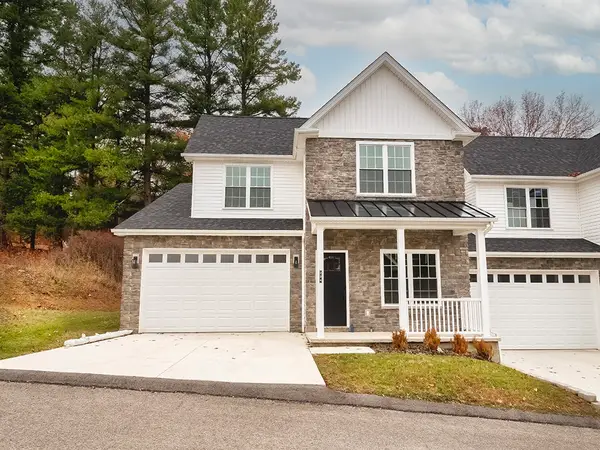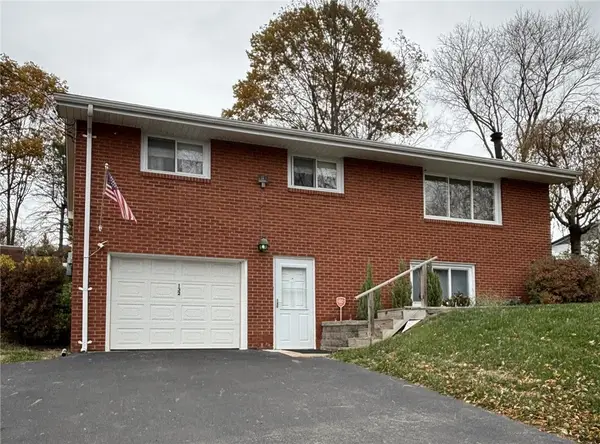101 Cherokee Dr, Chippewa, PA 15010
Local realty services provided by:ERA Lechner & Associates, Inc.
Listed by: gina giampietro
Office: re/max select realty
MLS#:1723922
Source:PA_WPN
Price summary
- Price:$499,000
- Price per sq. ft.:$169.15
- Monthly HOA dues:$16.67
About this home
Stunning 2022-built home on a flat corner lot with a unique & flexible layout! Covered front porch welcomes you into a bright main level with seamless LVP flooring throughout. The open living and dining areas connect to a sleek modern kitchen featuring stainless steel appliances, quartz countertops, and abundant cabinetry. The main-level primary suite is a true retreat with double sinks, granite counters, a walk-in glass shower, and a soaking tub. A second bedroom, stylish full bath with tub/shower combo, and laundry complete the first floor. Upstairs, a second spacious living room with a full kitchen offers endless versatility—it can be used as a private guest suite, entertainment area, or even converted into a 4th bedroom if desired. The en suite bedroom on this level includes a walk-in closet and luxury bath. The unfinished basement provides storage and updated mechanicals, with potential for future finished space. A 2-car integral garage and a level yard complete this stunning home
Contact an agent
Home facts
- Year built:2022
- Listing ID #:1723922
- Added:76 day(s) ago
- Updated:December 17, 2025 at 12:43 PM
Rooms and interior
- Bedrooms:4
- Total bathrooms:3
- Full bathrooms:3
- Living area:2,950 sq. ft.
Heating and cooling
- Cooling:Central Air
- Heating:Gas
Structure and exterior
- Roof:Asphalt
- Year built:2022
- Building area:2,950 sq. ft.
- Lot area:0.29 Acres
Utilities
- Water:Public
Finances and disclosures
- Price:$499,000
- Price per sq. ft.:$169.15
- Tax amount:$6,817
New listings near 101 Cherokee Dr
- New
 $31,350Active3 beds 2 baths1,620 sq. ft.
$31,350Active3 beds 2 baths1,620 sq. ft.533 Blackhawk Rd, Chippewa Twp, PA 15010
MLS# 1733876Listed by: COLDWELL BANKER REALTY - Open Sat, 11am to 1pmNew
 $200,000Active3 beds 2 baths1,140 sq. ft.
$200,000Active3 beds 2 baths1,140 sq. ft.2009 Nippert Ave, Patterson Twp, PA 15010
MLS# 1733477Listed by: REALTY CO LLC - Open Sun, 11am to 3pm
 $282,000Active3 beds 2 baths988 sq. ft.
$282,000Active3 beds 2 baths988 sq. ft.951 Shenango Rd, Chippewa Twp, PA 15010
MLS# 1732469Listed by: HOWARD HANNA REAL ESTATE SERVICES - Open Sun, 11am to 12:30pm
 $334,900Active3 beds 3 baths1,984 sq. ft.
$334,900Active3 beds 3 baths1,984 sq. ft.201 Willow Lane, Chippewa Twp, PA 15010
MLS# 1732293Listed by: RE/MAX SELECT REALTY - Open Sun, 11am to 12:30pm
 $329,900Active3 beds 3 baths1,984 sq. ft.
$329,900Active3 beds 3 baths1,984 sq. ft.204 Willow Lane, Chippewa Twp, PA 15010
MLS# 1732045Listed by: RE/MAX SELECT REALTY  $349,900Active3 beds 2 baths2,100 sq. ft.
$349,900Active3 beds 2 baths2,100 sq. ft.1704 Seminole Circle, Chippewa Twp, PA 15010
MLS# 1732044Listed by: EXP REALTY LLC $325,000Active3 beds 2 baths
$325,000Active3 beds 2 baths110 Oakville Rd., Chippewa Twp, PA 15010
MLS# 1731746Listed by: BERKSHIRE HATHAWAY THE PREFERRED REALTY $625,000Pending4 beds 4 baths3,095 sq. ft.
$625,000Pending4 beds 4 baths3,095 sq. ft.132 Post Oak Dr, Chippewa Twp, PA 15010
MLS# 1731700Listed by: COLDWELL BANKER REALTY $279,900Active3 beds 2 baths1,450 sq. ft.
$279,900Active3 beds 2 baths1,450 sq. ft.132 Marlene Dr, Chippewa Twp, PA 15010
MLS# 1730974Listed by: CLEAR CHOICE ENTERPRISES LLC $310,000Active4 beds 2 baths
$310,000Active4 beds 2 baths125 Oakville Rd, Chippewa Twp, PA 15010
MLS# 1730702Listed by: RE/MAX SELECT REALTY
