175 Oakville Rd, Chippewa Twp, PA 15010
Local realty services provided by:ERA Johnson Real Estate, Inc.
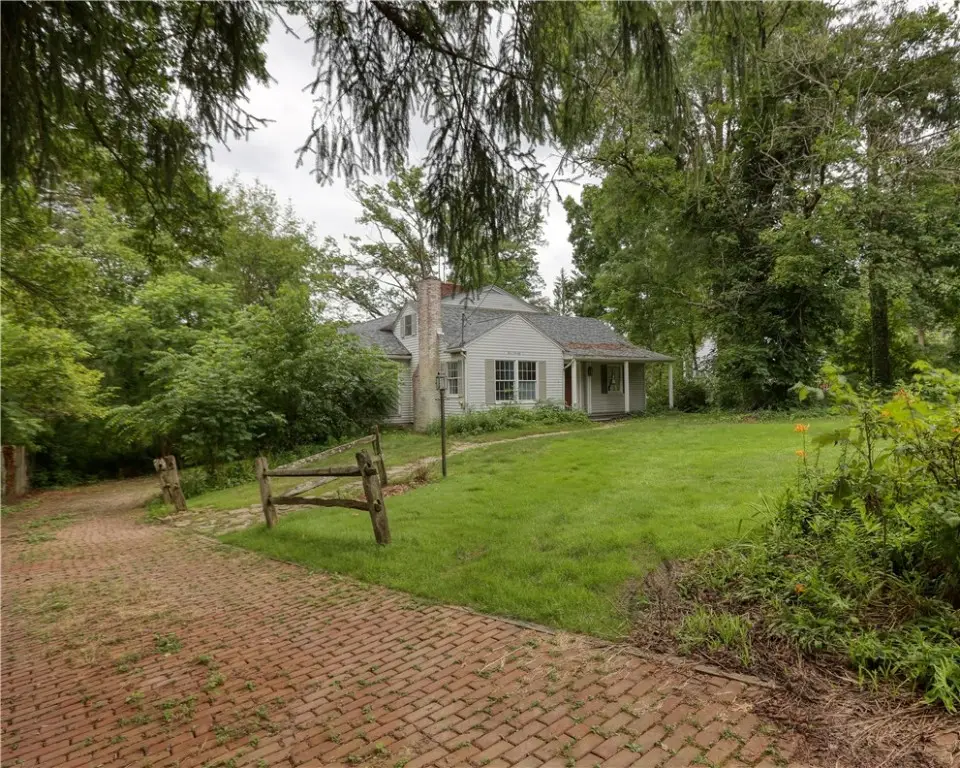
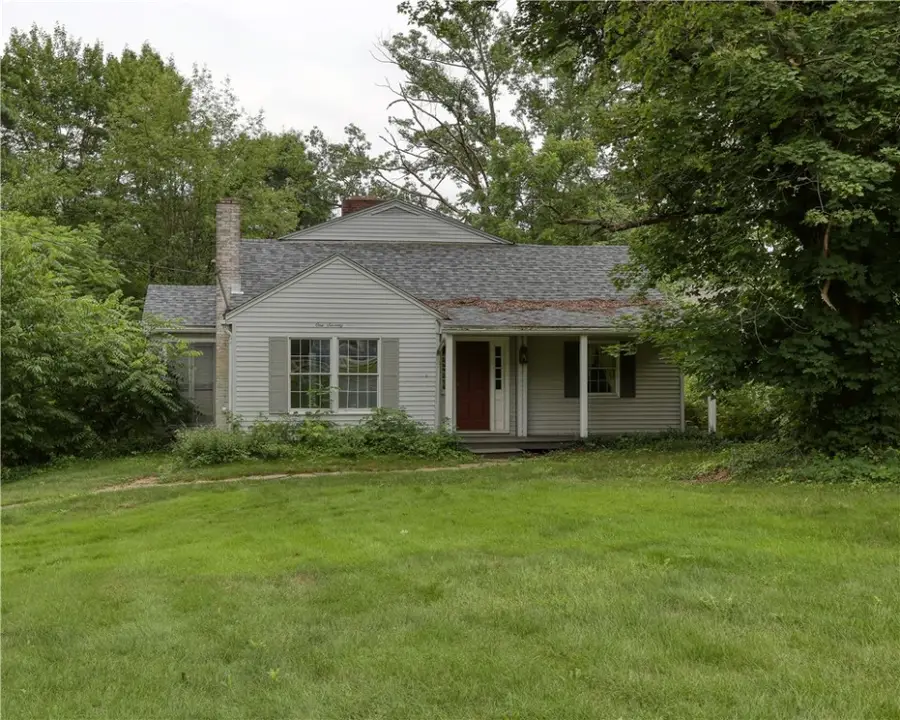
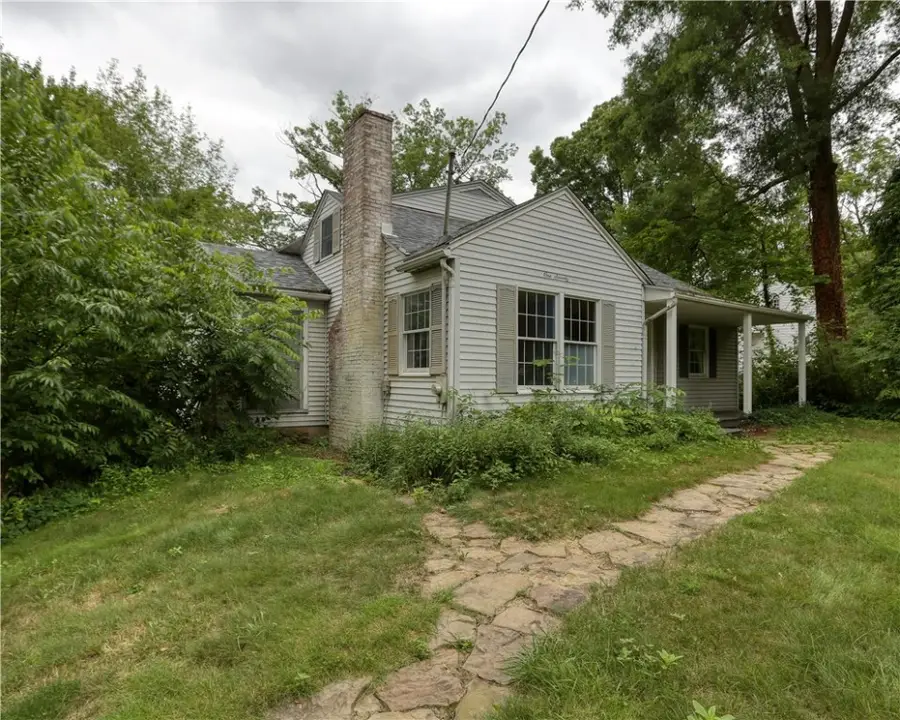
Listed by:charlie jenkins
Office:berkshire hathaway the preferred realty
MLS#:1713040
Source:PA_WPN
Price summary
- Price:$195,000
- Price per sq. ft.:$79.49
About this home
A DESIGNER’S DREAM & A MUST SEE. This 4 bedroom 1 bath Cape Cod sits on .97ac of land in Chippewa Twp/Blackhawk District. The original structure was added on to and fashioned w/ custom rustic design features including brick kitchen flooring, wide plank wood flooring, exposed wood ceiling beams, an expansive brick hearth, sliding barn doors, cobblestone walkways, custom brick driveway & colonial color pallets. Part of the main fl is unfinished, but primarily needs cosmetic updates. An additional room is plumbed for a second half bath on the main & a bonus room which was the original kitchen could be converted to a main flr laundry. The upper level has two huge rooms, built in cabinets a brick wall divider & tons of closet space. A new roof was added within the last 3 yrs and the HVAC system has two zones. A full unfinished walkout basement and integral garage makes for easy access to an expansive back yard and an additional storage room. Convenient location to 376 & Pgh Airport.
Contact an agent
Home facts
- Year built:1940
- Listing Id #:1713040
- Added:22 day(s) ago
- Updated:August 13, 2025 at 04:50 PM
Rooms and interior
- Bedrooms:4
- Total bathrooms:1
- Full bathrooms:1
- Living area:2,453 sq. ft.
Heating and cooling
- Cooling:Central Air
- Heating:Gas
Structure and exterior
- Roof:Asphalt
- Year built:1940
- Building area:2,453 sq. ft.
- Lot area:0.97 Acres
Utilities
- Water:Public
Finances and disclosures
- Price:$195,000
- Price per sq. ft.:$79.49
- Tax amount:$2,863
New listings near 175 Oakville Rd
- Open Sun, 12 to 2pmNew
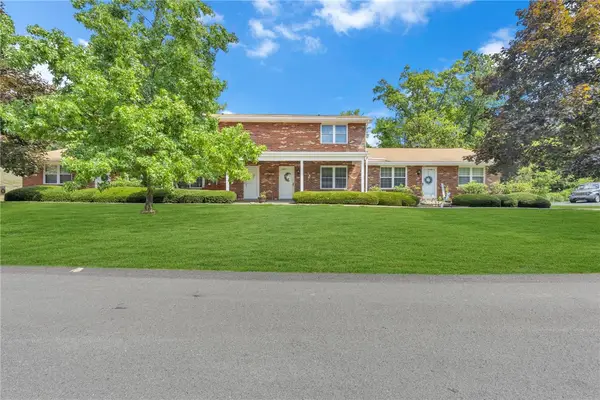 $154,900Active2 beds 2 baths1,360 sq. ft.
$154,900Active2 beds 2 baths1,360 sq. ft.2902 Darlington Rd #402, Chippewa Twp, PA 15010
MLS# 1716342Listed by: PIATT SOTHEBY'S INTERNATIONAL REALTY - Open Sun, 11am to 1pmNew
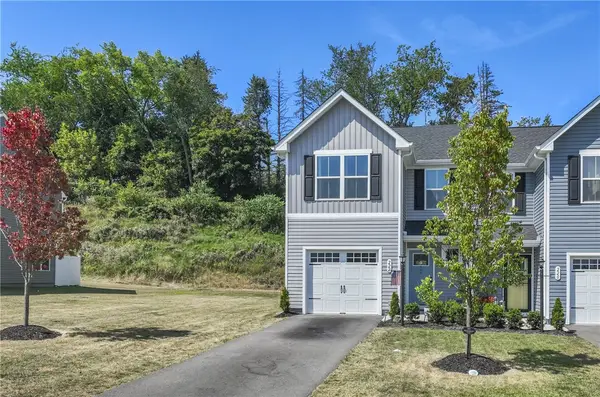 $300,000Active3 beds 3 baths1,408 sq. ft.
$300,000Active3 beds 3 baths1,408 sq. ft.222 Smith Lane, Chippewa Twp, PA 15010
MLS# 1715850Listed by: HOWARD HANNA REAL ESTATE SERVICES - New
 $389,900Active4 beds 5 baths2,377 sq. ft.
$389,900Active4 beds 5 baths2,377 sq. ft.123 Creighton St, Chippewa Twp, PA 15010
MLS# 1715946Listed by: HOWARD HANNA REAL ESTATE SERVICES - Open Sun, 12 to 2pmNew
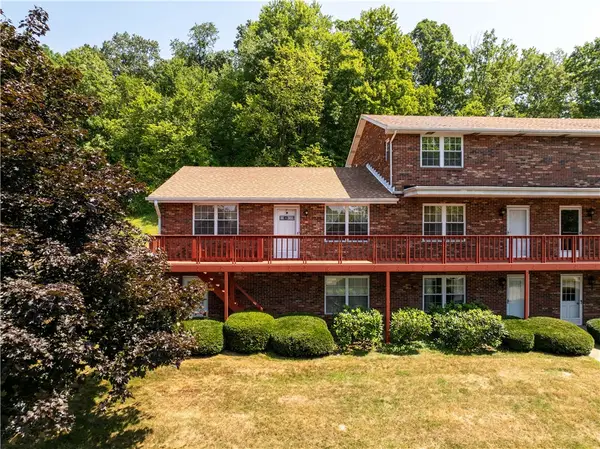 $167,500Active4 beds 2 baths
$167,500Active4 beds 2 baths2902 Darlington Road #201, Chippewa Twp, PA 15010
MLS# 1714733Listed by: RE/MAX SELECT REALTY - New
 $60,000Active-- beds -- baths
$60,000Active-- beds -- baths420 Braun Rd, Chippewa Twp, PA 15010
MLS# 1714735Listed by: EXP REALTY LLC - Open Sat, 11am to 1pm
 $299,000Active3 beds 1 baths1,328 sq. ft.
$299,000Active3 beds 1 baths1,328 sq. ft.172 Oakville Rd, Chippewa Twp, PA 15010
MLS# 1713569Listed by: REALTY ONE GROUP GOLD STANDARD 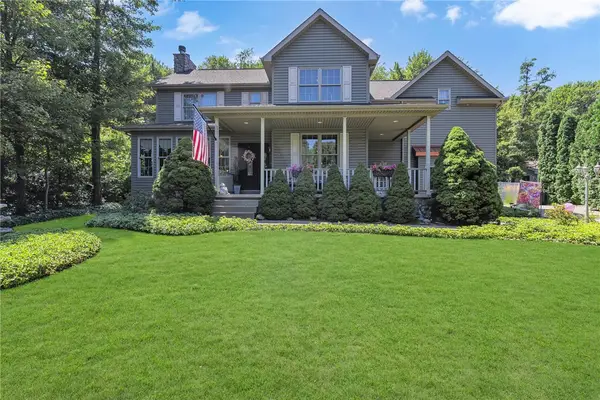 $584,900Active4 beds 3 baths2,800 sq. ft.
$584,900Active4 beds 3 baths2,800 sq. ft.131 Lindy St, Chippewa Twp, PA 15010
MLS# 1713549Listed by: HOWARD HANNA REAL ESTATE SERVICES $329,900Active3 beds 3 baths1,650 sq. ft.
$329,900Active3 beds 3 baths1,650 sq. ft.3131 37th Street Ext, Chippewa Twp, PA 15010
MLS# 1712600Listed by: COLDWELL BANKER REALTY $260,000Pending2 beds 2 baths1,269 sq. ft.
$260,000Pending2 beds 2 baths1,269 sq. ft.126 Crosswynds Drive #126, Chippewa Twp, PA 15010
MLS# 1711937Listed by: PIATT SOTHEBY'S INTERNATIONAL REALTY
