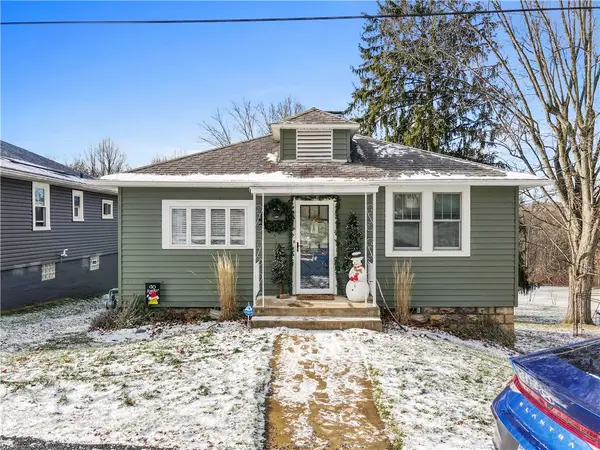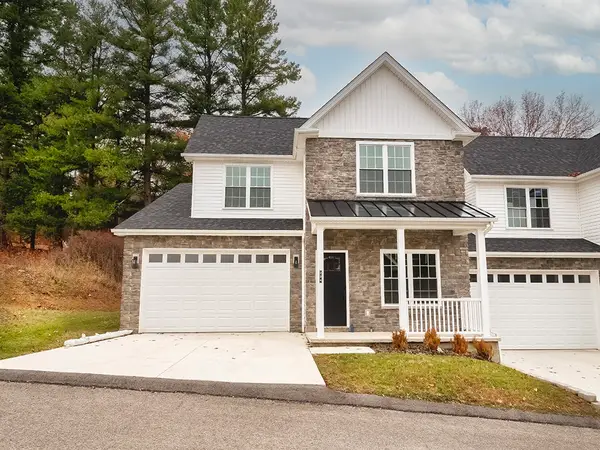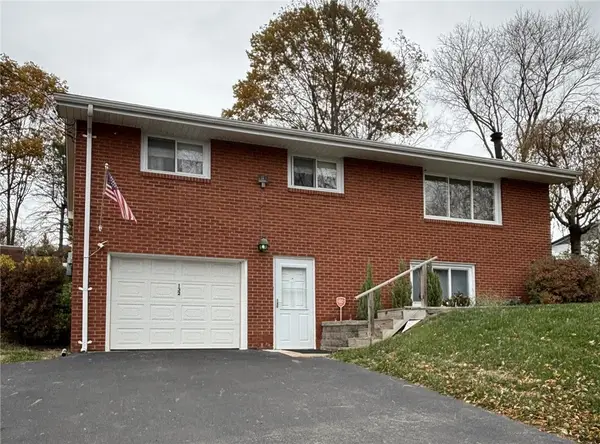190 Evergreen Trail, Chippewa, PA 15010
Local realty services provided by:ERA Johnson Real Estate, Inc.
Listed by: michael peluso
Office: castle realty
MLS#:1717219
Source:PA_WPN
Price summary
- Price:$874,900
- Price per sq. ft.:$271.71
About this home
Nestled in the heart of Chippewa Township, this 4-bedroom, 3,200+ sq ft, all brick home offers quality craftsmanship and a functional layout in the Blackhawk School District. Inside, you’ll find generously sized rooms, two brick fireplaces, and a large family room ideal for everyday living. The formal dining room features elegant crown molding and a tray ceiling. A warm, wood-paneled office provides the perfect home workspace. The first-floor laundry and expansive three car garage adds convenience. The oversized master suite includes a 7x10 walk-in closet and an en suite bath with a soaking tub and separate shower. Enjoy outdoor living on the 16x40 covered rear porch and attached patio—perfect for entertaining. Other features include a 200-amp electric panel, a brand-new high-efficiency hot water heater, and a full basement with high ceilings and plumbing for a future bathroom. This truly is a solid, spacious home in a great location—ready for your personal touch.
Contact an agent
Home facts
- Year built:1996
- Listing ID #:1717219
- Added:120 day(s) ago
- Updated:December 17, 2025 at 12:44 PM
Rooms and interior
- Bedrooms:4
- Total bathrooms:3
- Full bathrooms:2
- Half bathrooms:1
- Living area:3,220 sq. ft.
Heating and cooling
- Cooling:Central Air
- Heating:Gas
Structure and exterior
- Roof:Asphalt
- Year built:1996
- Building area:3,220 sq. ft.
- Lot area:0.56 Acres
Utilities
- Water:Public
Finances and disclosures
- Price:$874,900
- Price per sq. ft.:$271.71
- Tax amount:$9,452
New listings near 190 Evergreen Trail
- New
 $31,350Active3 beds 2 baths1,620 sq. ft.
$31,350Active3 beds 2 baths1,620 sq. ft.533 Blackhawk Rd, Chippewa Twp, PA 15010
MLS# 1733876Listed by: COLDWELL BANKER REALTY - Open Sat, 11am to 1pmNew
 $200,000Active3 beds 2 baths1,140 sq. ft.
$200,000Active3 beds 2 baths1,140 sq. ft.2009 Nippert Ave, Patterson Twp, PA 15010
MLS# 1733477Listed by: REALTY CO LLC - Open Sun, 11am to 3pm
 $282,000Active3 beds 2 baths988 sq. ft.
$282,000Active3 beds 2 baths988 sq. ft.951 Shenango Rd, Chippewa Twp, PA 15010
MLS# 1732469Listed by: HOWARD HANNA REAL ESTATE SERVICES - Open Sun, 11am to 12:30pm
 $334,900Active3 beds 3 baths1,984 sq. ft.
$334,900Active3 beds 3 baths1,984 sq. ft.201 Willow Lane, Chippewa Twp, PA 15010
MLS# 1732293Listed by: RE/MAX SELECT REALTY - Open Sun, 11am to 12:30pm
 $329,900Active3 beds 3 baths1,984 sq. ft.
$329,900Active3 beds 3 baths1,984 sq. ft.204 Willow Lane, Chippewa Twp, PA 15010
MLS# 1732045Listed by: RE/MAX SELECT REALTY  $349,900Active3 beds 2 baths2,100 sq. ft.
$349,900Active3 beds 2 baths2,100 sq. ft.1704 Seminole Circle, Chippewa Twp, PA 15010
MLS# 1732044Listed by: EXP REALTY LLC $325,000Active3 beds 2 baths
$325,000Active3 beds 2 baths110 Oakville Rd., Chippewa Twp, PA 15010
MLS# 1731746Listed by: BERKSHIRE HATHAWAY THE PREFERRED REALTY $625,000Pending4 beds 4 baths3,095 sq. ft.
$625,000Pending4 beds 4 baths3,095 sq. ft.132 Post Oak Dr, Chippewa Twp, PA 15010
MLS# 1731700Listed by: COLDWELL BANKER REALTY $279,900Active3 beds 2 baths1,450 sq. ft.
$279,900Active3 beds 2 baths1,450 sq. ft.132 Marlene Dr, Chippewa Twp, PA 15010
MLS# 1730974Listed by: CLEAR CHOICE ENTERPRISES LLC $310,000Active4 beds 2 baths
$310,000Active4 beds 2 baths125 Oakville Rd, Chippewa Twp, PA 15010
MLS# 1730702Listed by: RE/MAX SELECT REALTY
