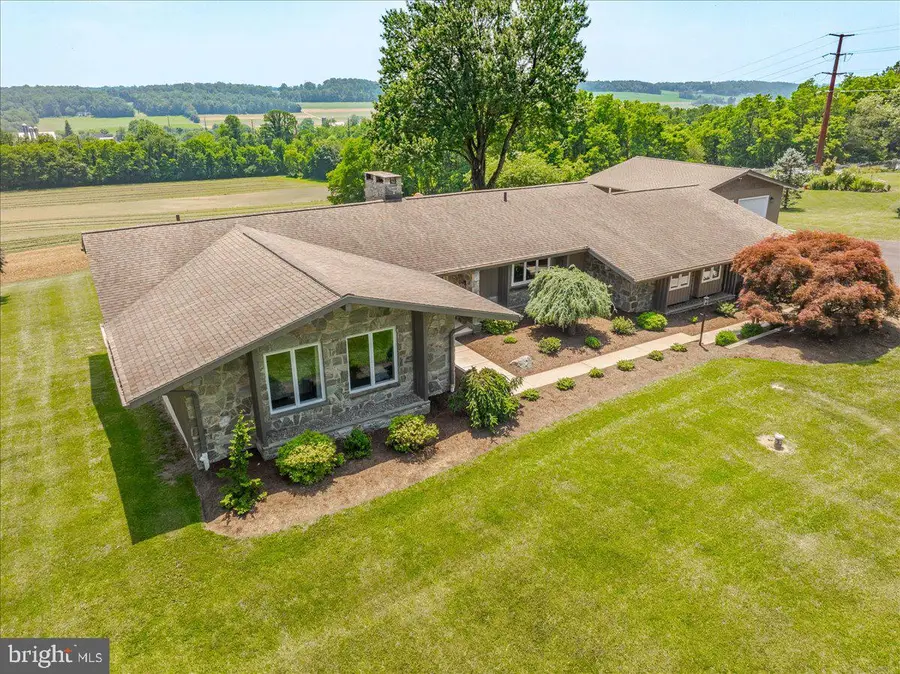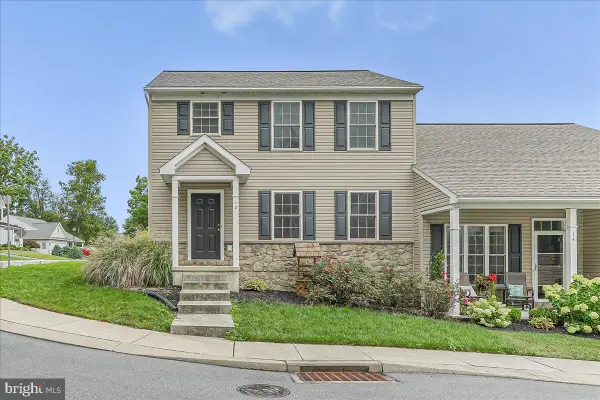102 Upper Valley Rd, CHRISTIANA, PA 17509
Local realty services provided by:ERA Martin Associates



102 Upper Valley Rd,CHRISTIANA, PA 17509
$799,000
- 5 Beds
- 5 Baths
- 3,904 sq. ft.
- Single family
- Pending
Listed by:daniel j marcantuno
Office:weichert, realtors - cornerstone
MLS#:PALA2071294
Source:BRIGHTMLS
Price summary
- Price:$799,000
- Price per sq. ft.:$204.66
About this home
102 Upper Valley Road, Christiana, PA 17509
4,400 Sq Ft | 1.2 Acres | 5 Beds | 4.5 Baths | Scenic Views | In-Law Suite
Discover the perfect blend of modern luxury and countryside serenity at this
stunning contemporary ranch perched on just over 1.2 scenic acres in beautiful
Lancaster County just a few short minutes from Chester County & minutes from
The Enola Low-Grade Trail. With breathtaking panoramic views of rolling hills
and a picturesque valley farm, this home is a rare opportunity for refined rural
living.
The neighboring lot with tax ID 550-81474-0-0000is to be transferred with the sale.
Spanning 4,400 square feet, the property is thoughtfully designed with high-end
finishes, spacious living areas, and exceptional indoor-outdoor flow.
Main Home Features:
Beautiful hardwood floors throughout the main level
Gourmet kitchen with black stainless-steel appliances, granite
countertops, and solid hardwood cabinetry
Double-door entry with elegant slate flooring
Expansive family room with gas fireplace and crown molding throughout
and an oversized sliding glass door that leads to a 2 nd story veranda
overlooking the valley
Sunroom with skylights leading to a large deck with sweeping panoramic
views
Primary suite featuring an updated en-suite bathroom with a floor-to-
ceiling tile walk-in shower, ceramic floors, and a custom oversized walk-
in closet with built in shelves and storage cubby’s
Showstopping In-Law Suite / au Pair Suite (Just a Few Years
Old):
This newly built, luxurious in-law/au pair suite feels like a private retreat all its
own:
Vaulted ceilings and recessed lighting create a bright, open space
Full-size kitchen with brand-new stainless-steel appliances, quartz
countertops and a spacious pantry
Oversized bedroom with walk-in closet and cleverly designed hidden
cubby storage
Private full bath with its own washer & dryer, dedicated living space, and
walk-out access to the deck with panoramic countryside views
Lower Level:
Second living room with gas fireplace and kitchenette
Full bath and a half bath
Cedar closet
Laundry area
Walk out access to a paver patio and the home’s relaxing hot tub area
Additional Upgrades & Features:
New insulated, climate-controlled, oversized two-car detached garage
with water line & interior floor drains Oversized driveway for ample parking Diamond Line factory-series water treatment system with reverse osmosis
system
80-gallon Rheem Marathon electric water heater
Constant pressure well pump system
Carrier Infinity hybrid heat pump & propane furnace with Aprilaire whole
house humidifier, media filter & Air Scrubber air purifier
Maintenance free exterior of the home with new vinyl siding, soffits, and
gutters and downspouts
This is not just a home, it’s a lifestyle. Whether you’re hosting guests,
accommodating multigenerational living, or simply enjoying the peaceful
countryside, 102 Upper Valley Road offers unmatched value and beauty.
Lot with tax ID 550-81474-0-0000 will be transferred with the sale.
Don’t miss your chance—schedule a private showing today!
Contact an agent
Home facts
- Year built:1975
- Listing Id #:PALA2071294
- Added:59 day(s) ago
- Updated:August 13, 2025 at 07:30 AM
Rooms and interior
- Bedrooms:5
- Total bathrooms:5
- Full bathrooms:4
- Half bathrooms:1
- Living area:3,904 sq. ft.
Heating and cooling
- Cooling:Central A/C
- Heating:Central, Electric, Energy Star Heating System, Forced Air, Heat Pump - Electric BackUp, Heat Pump - Gas BackUp, Heat Pump(s), Humidifier, Programmable Thermostat, Propane - Owned, Zoned
Structure and exterior
- Roof:Asphalt
- Year built:1975
- Building area:3,904 sq. ft.
- Lot area:1.22 Acres
Schools
- High school:OCTORARA
- Middle school:OCTORARA
- Elementary school:OCTORARA
Utilities
- Water:Private
- Sewer:On Site Septic
Finances and disclosures
- Price:$799,000
- Price per sq. ft.:$204.66
- Tax amount:$7,445 (2024)
New listings near 102 Upper Valley Rd
 $325,000Pending3 beds 3 baths1,672 sq. ft.
$325,000Pending3 beds 3 baths1,672 sq. ft.12 Jasper Ln, CHRISTIANA, PA 17509
MLS# PALA2074066Listed by: BEILER-CAMPBELL REALTORS-AVONDALE $460,000Pending3 beds 3 baths2,674 sq. ft.
$460,000Pending3 beds 3 baths2,674 sq. ft.90 Upper Valley Rd, CHRISTIANA, PA 17509
MLS# PALA2070198Listed by: RE/MAX ACE REALTY $795,000Pending17 beds -- baths7,801 sq. ft.
$795,000Pending17 beds -- baths7,801 sq. ft.2-4 W Gay St, CHRISTIANA, PA 17509
MLS# PALA2072796Listed by: HOSTETTER REALTY $270,000Pending4 beds 2 baths2,159 sq. ft.
$270,000Pending4 beds 2 baths2,159 sq. ft.28 Elizabeth St, CHRISTIANA, PA 17509
MLS# PALA2072364Listed by: KELLER WILLIAMS REALTY DEVON-WAYNE $824,900Active5 beds 2 baths2,801 sq. ft.
$824,900Active5 beds 2 baths2,801 sq. ft.1881 Georgetown Rd, CHRISTIANA, PA 17509
MLS# PALA2071598Listed by: COLDWELL BANKER REALTY $720,000Pending4 beds 2 baths2,200 sq. ft.
$720,000Pending4 beds 2 baths2,200 sq. ft.214 Brick Mill Rd, CHRISTIANA, PA 17509
MLS# PALA2071378Listed by: FISHER REALTY
