273 Holly Knoll Dr, Churchville, PA 18966
Local realty services provided by:ERA OakCrest Realty, Inc.
273 Holly Knoll Dr,Churchville, PA 18966
$625,000
- 3 Beds
- 2 Baths
- 1,665 sq. ft.
- Single family
- Pending
Listed by: robert teeling
Office: homestarr realty
MLS#:PABU2109564
Source:BRIGHTMLS
Price summary
- Price:$625,000
- Price per sq. ft.:$375.38
About this home
Don’t miss the opportunity to own this meticulously maintained and tastefully upgraded stone split-level home located in the desirable Northampton Township in the highly rated Council Rock School District. This property offers 3 bedrooms, 1.5 baths, an oversized 2-car garage, and exceptional indoor and outdoor living spaces. Walking along the paver walkway you will be amazed by the quality stone craftsmanship that defines this home. The main level features an open floor plan with a spacious living room highlighted by an 8 ft. bow window and recessed lighting. The redesigned kitchen boasts newer stainless steel appliances, abundant cabinetry, Corian countertops, and an island with seating. The adjoining dining room opens through sliding glass doors to a bright three-season sunroom, offering tranquil views of the large backyard and the 12' x 10' electrified shed.
The upper level offers three comfortable bedrooms and a full bath complete with Corian tub surround, newly glazed tub and sink, oversized linen closets, and added accent lighting. The primary bedroom includes two closets for ample storage. The lower level showcases a 22' x 19' family room perfect for entertaining, featuring a floor-to-ceiling stone wood-burning fireplace, a 16 ft. wet bar with pendant lighting, newer 6 panel doors and extensive LED ceiling lighting. Adjacent is a remodeled laundry room and half bath with new cabinetry, sink, and shelving, with direct access to the attached oversized 2 car garage equipped with extensive cabinetry and countertop space.
Outdoor living is just as impressive, with a paver patio, expansive yard, parking for approximately eight cars in the large driveway and electricity in the shed.
Additional Amenities: New roof, gutters, downspouts and leaf guard (2021), Air scrubber for heater (2025), Water softener (2022), New well pump (2021), New Water tank (2021), New electrical panel (2021), New fireplace chimney liner (2021), Luxury Vinyl Plank and upgraded woodwork throughout (2021), Full house interior paint (2021), replaced sheetrock in family room (2021),
This move-in-ready home offers exceptional upgrades, curb appeal, and a fantastic location. A must-see for buyers seeking comfort, quality, and convenience in a wonderful neighborhood!
Contact an agent
Home facts
- Year built:1959
- Listing ID #:PABU2109564
- Added:93 day(s) ago
- Updated:February 17, 2026 at 08:28 AM
Rooms and interior
- Bedrooms:3
- Total bathrooms:2
- Full bathrooms:1
- Half bathrooms:1
- Living area:1,665 sq. ft.
Heating and cooling
- Cooling:Central A/C
- Heating:Forced Air, Natural Gas
Structure and exterior
- Roof:Shingle
- Year built:1959
- Building area:1,665 sq. ft.
- Lot area:0.48 Acres
Utilities
- Water:Well
- Sewer:Public Sewer
Finances and disclosures
- Price:$625,000
- Price per sq. ft.:$375.38
- Tax amount:$6,021 (2025)
New listings near 273 Holly Knoll Dr
- Coming Soon
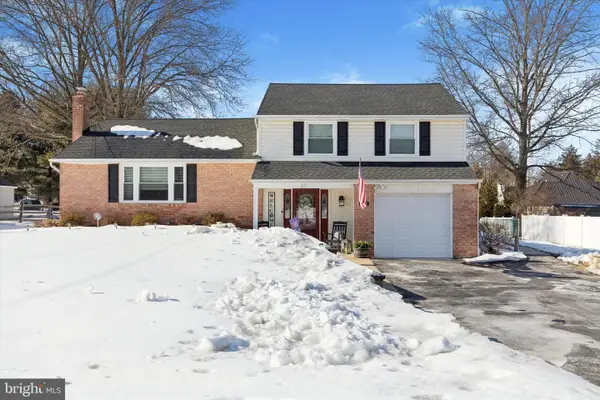 $625,000Coming Soon3 beds 3 baths
$625,000Coming Soon3 beds 3 baths27 Lindley Rd, CHURCHVILLE, PA 18966
MLS# PABU2113456Listed by: RE/MAX CENTRE REALTORS 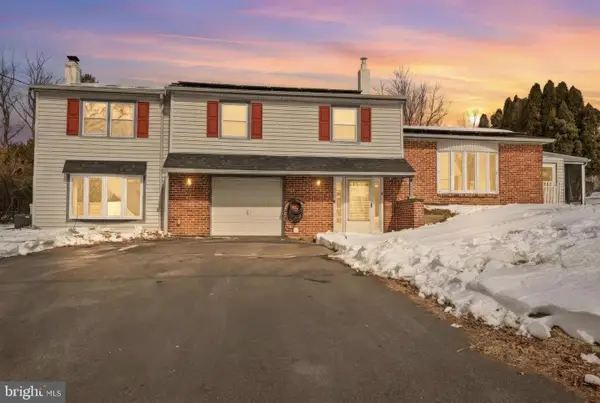 $659,900Pending5 beds 2 baths2,998 sq. ft.
$659,900Pending5 beds 2 baths2,998 sq. ft.95 Longview Dr, SOUTHAMPTON, PA 18966
MLS# PABU2113936Listed by: SERHANT PENNSYLVANIA LLC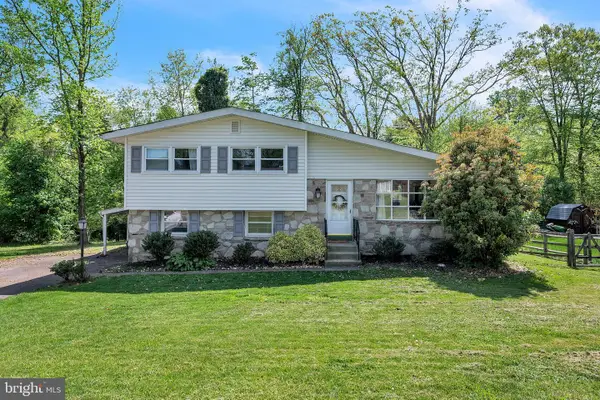 $550,000Pending3 beds 3 baths1,708 sq. ft.
$550,000Pending3 beds 3 baths1,708 sq. ft.28 Pennlyn Rd, CHURCHVILLE, PA 18966
MLS# PABU2103150Listed by: LEGACY REALTY PROPERTIES, LLC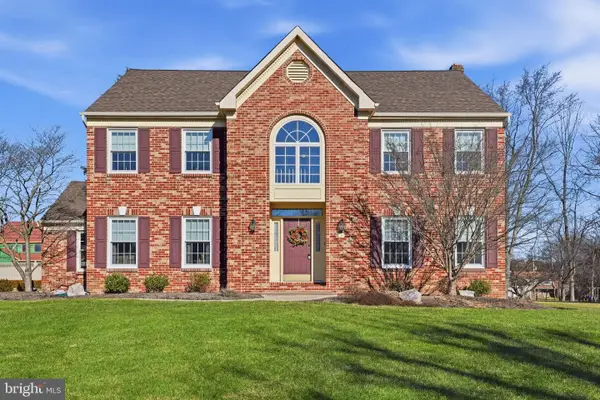 $894,900Pending4 beds 3 baths3,109 sq. ft.
$894,900Pending4 beds 3 baths3,109 sq. ft.3 Swallow Rd, HOLLAND, PA 18966
MLS# PABU2112410Listed by: BHHS FOX & ROACH -YARDLEY/NEWTOWN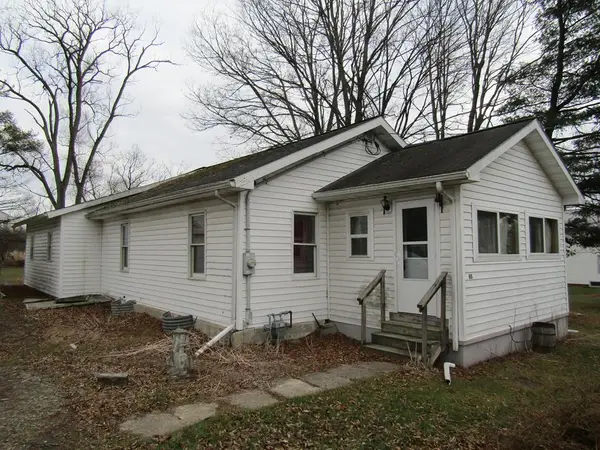 $112,625Active2 beds 1 baths1,504 sq. ft.
$112,625Active2 beds 1 baths1,504 sq. ft.60 Depot Street, Nelson, PA 16940
MLS# 31724780Listed by: HOWARD HANNA PROFESSIONALS-WELLSBORO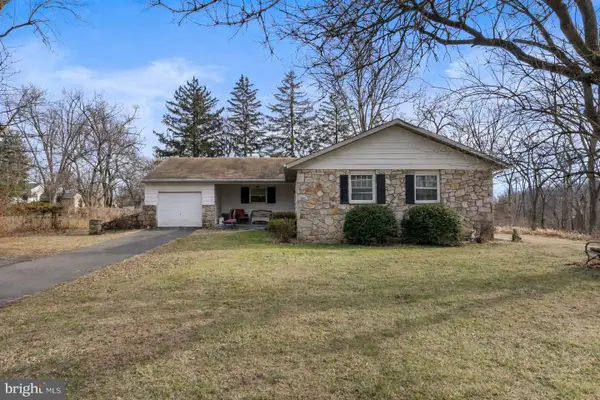 $425,000Pending3 beds 2 baths1,302 sq. ft.
$425,000Pending3 beds 2 baths1,302 sq. ft.37 N 2nd Street Pike, CHURCHVILLE, PA 18966
MLS# PABU2112326Listed by: RE/MAX CENTRE REALTORS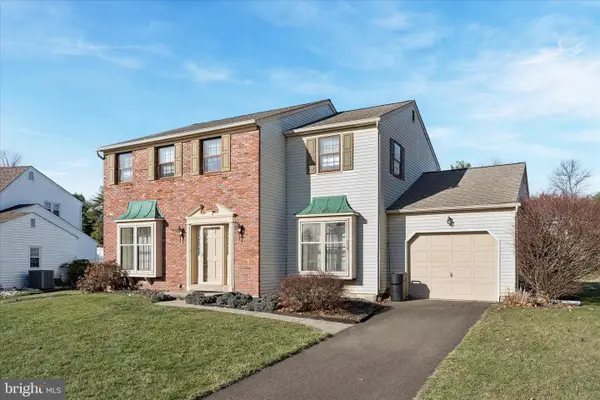 $559,000Pending4 beds 3 baths2,443 sq. ft.
$559,000Pending4 beds 3 baths2,443 sq. ft.71 Covey Ln, SOUTHAMPTON, PA 18966
MLS# PABU2110716Listed by: KW EMPOWER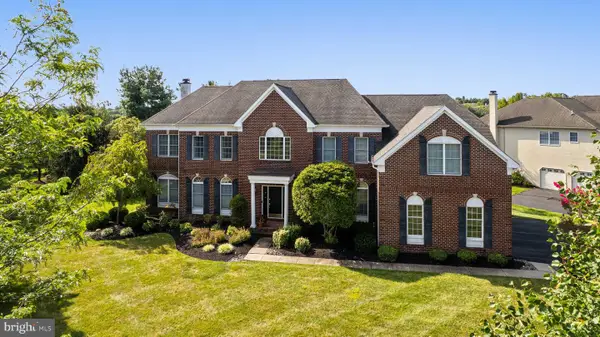 $1,299,900Pending5 beds 4 baths4,648 sq. ft.
$1,299,900Pending5 beds 4 baths4,648 sq. ft.112 Edwards Dr, CHURCHVILLE, PA 18966
MLS# PABU2109166Listed by: ELITE REALTY GROUP UNL. INC. $990,000Active5 beds 5 baths3,853 sq. ft.
$990,000Active5 beds 5 baths3,853 sq. ft.14 Churchville Ln, CHURCHVILLE, PA 18966
MLS# PABU2106456Listed by: EQUITY PENNSYLVANIA REAL ESTATE

