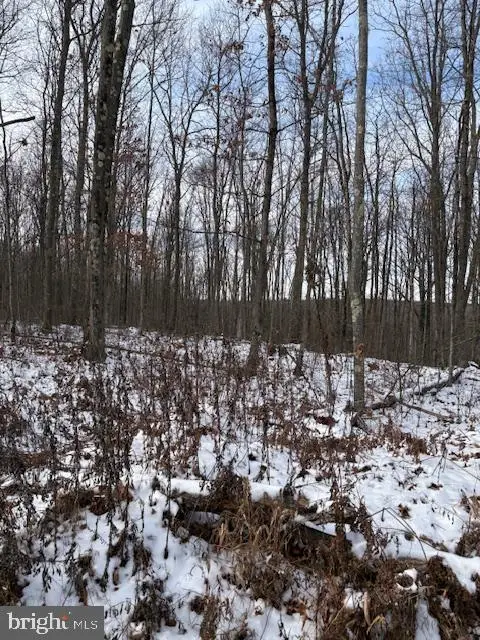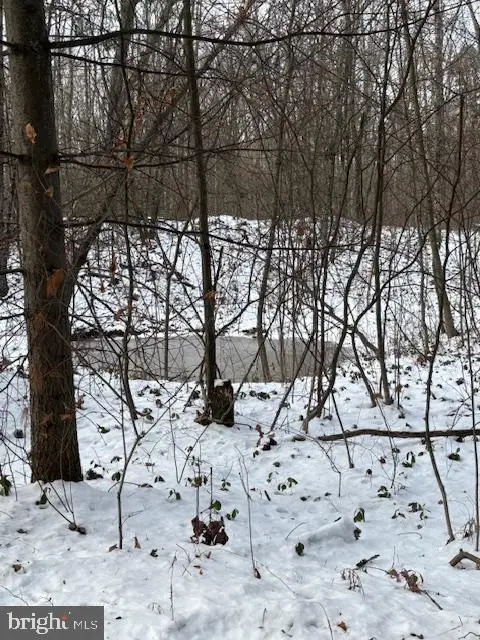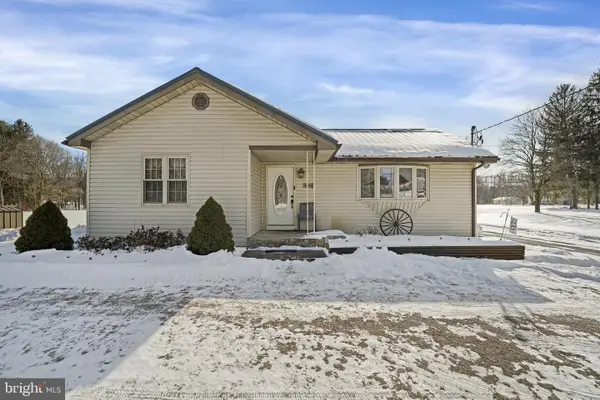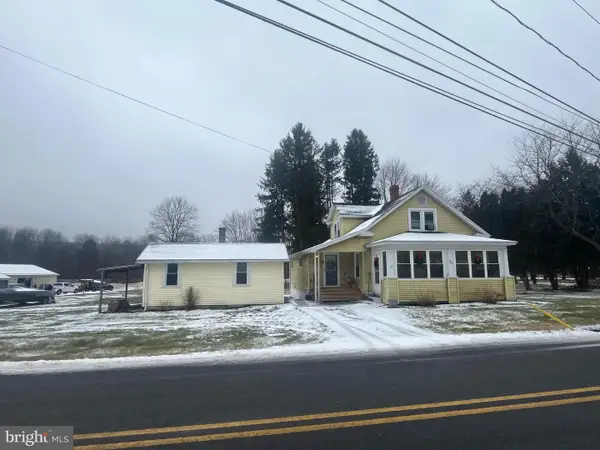1532 Clarence Rd, Clarence, PA 16829
Local realty services provided by:ERA Martin Associates
1532 Clarence Rd,Clarence, PA 16829
$399,000
- 3 Beds
- 2 Baths
- 2,046 sq. ft.
- Single family
- Active
Listed by: brittany patrick
Office: ryen realty llc.
MLS#:PACE2516390
Source:BRIGHTMLS
Price summary
- Price:$399,000
- Price per sq. ft.:$195.01
About this home
This beautifully maintained 3-bedroom, 2-bath ranch home offers the perfect blend of comfort, space, and location. Situated on over 10 private acres, attached 2 car garage and an expansive paved driveway provide plenty of parking. Step inside from the garage into a spacious great room featuring vaulted ceilings, bright skylights, and custom built-in bookshelves. The nearby hallway leads to a ¾ bath and a large eat-in kitchen complete with generous cabinetry, granite counter tops, and a built-in desk area. Enjoy formal gatherings in the elegant dining room, and unwind in the living room warming up to the fireplace on chilly winter days. A dedicated first-floor laundry area adds to everyday ease. Down the hall, you’ll find three bedrooms and a full bath. The whole house offering a practical and well-designed layout. Outdoor lovers will appreciate the acreage and natural features, including a small stream in the wooded portion and quick access to Rails to Trails. Just minutes from I-80, this home is perfectly located for commuters or anyone working in the State College areas. Come take a tour and see all that this beautiful home has to offer!
Contact an agent
Home facts
- Year built:1973
- Listing ID #:PACE2516390
- Added:144 day(s) ago
- Updated:February 11, 2026 at 02:38 PM
Rooms and interior
- Bedrooms:3
- Total bathrooms:2
- Full bathrooms:2
- Living area:2,046 sq. ft.
Heating and cooling
- Cooling:Central A/C
- Heating:Electric, Forced Air, Heat Pump(s)
Structure and exterior
- Roof:Shingle
- Year built:1973
- Building area:2,046 sq. ft.
- Lot area:10.35 Acres
Utilities
- Water:Public
- Sewer:Private Septic Tank
Finances and disclosures
- Price:$399,000
- Price per sq. ft.:$195.01
- Tax amount:$2,530 (2024)
New listings near 1532 Clarence Rd
- New
 $99,000Active13.3 Acres
$99,000Active13.3 Acres0 Little Wolf Rd, CLARENCE, PA 16829
MLS# PACE2517582Listed by: HOSTETTER REALTY - GAP - New
 $299,900Active51.6 Acres
$299,900Active51.6 Acres0 Little Wolf Rd, CLARENCE, PA 16829
MLS# PACE2517584Listed by: HOSTETTER REALTY - GAP  $375,000Active2 beds 2 baths1,811 sq. ft.
$375,000Active2 beds 2 baths1,811 sq. ft.1076 Clarence Rd, CLARENCE, PA 16829
MLS# PACE2517484Listed by: KELLER WILLIAMS ADVANTAGE REALTY $229,900Active3 beds 2 baths1,422 sq. ft.
$229,900Active3 beds 2 baths1,422 sq. ft.1084 Clarence Rd, CLARENCE, PA 16829
MLS# PACE2517218Listed by: PERRY WELLINGTON REALTY, LLC

