1213 Chestnut Street, Clarion, PA 16214
Local realty services provided by:ERA Richmond Real Estate Service
Listed by: andrew montana
Office: ace montana realty
MLS#:162386
Source:PA_AVBR
Price summary
- Price:$274,900
- Price per sq. ft.:$144.08
About this home
MAJOR PRICE REDUCITON. SELLER VERY MOTIVATED. WILL ENTERTAIN REASONABLE OFFERS. 0.75 ACRE CORNER LOT, RAISED-RANCH. 4 BEDROOMS ON THE MAIN LEVEL. 3 BEDROOMS WITHIN LOWER LEVEL. LOWER-LEVEL COMES WITH A VALID CLARION BORO RENTAL PERMIT. FULL KITCHEN ON BOTH LEVELS. ALL KITCHEN APPLIANCES, & WASHER/DRYER UNITS INCLUDED. CENTRAL-AIR. 200 AMP SERVICE. EXTRA LARGE 24' X 24' ATTACHED 2 CAR GARAGE, STORAGE SHELVES AND WORK-BENCH. 9' X 16' EXTENDED GARAGE SPACE, WHICH ALSO HAS A GARAGE DOOR. MAIN LEVEL HAS A 10' X 30' DECK. OPENS/CONNECTS TO THE KITCHEN & DINING ROOM AREAS. 1/2 OF THE DECKING IS AN ENCLOSED 10' X 15' SUN PORCH. LOWER LEVEL PATIO AREA. PRIVATE ACCESS TO LOWER-LEVEL, OR ALSO BY MAIN LEVEL. 3 OUTDOOR SHEDS. COMPOSITE DECKED GAZEBO. ACROSS ROAD TO WEAVER PUBLIC PARK/LITTLE LEAGUE FIELDS. CLARION AREA SCHOOLS. MINUTES FROM DOWNTOWN CLARION. FULL FINISHED LOWER-LEVEL. WELL MAINTAINED LANDSCAPING. POSSIBILITY OF RENTAL INCOME. EACH LEVEL CONSISTS OF 11 ROOMS.
Contact an agent
Home facts
- Year built:1978
- Listing ID #:162386
- Added:51 day(s) ago
- Updated:January 15, 2026 at 03:45 PM
Rooms and interior
- Bedrooms:4
- Total bathrooms:3
- Full bathrooms:1
- Living area:1,908 sq. ft.
Heating and cooling
- Cooling:Central
- Heating:Forced Air, Space Heater
Structure and exterior
- Roof:Composition
- Year built:1978
- Building area:1,908 sq. ft.
- Lot area:0.75 Acres
Utilities
- Water:Public
- Sewer:Public Sewer
Finances and disclosures
- Price:$274,900
- Price per sq. ft.:$144.08
- Tax amount:$4,100
New listings near 1213 Chestnut Street
 $459,900Active3 beds 3 baths3,015 sq. ft.
$459,900Active3 beds 3 baths3,015 sq. ft.10816 Route 66, Clarion, PA 16214
MLS# 162455Listed by: REALTY ONE GROUP LANDMARK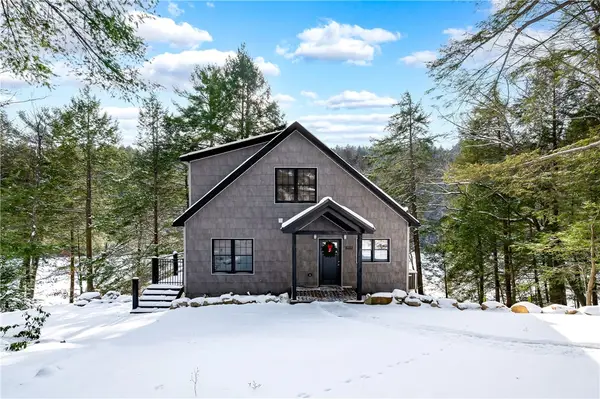 $919,000Active2 beds 3 baths2,025 sq. ft.
$919,000Active2 beds 3 baths2,025 sq. ft.162 E Maple Lane, Clarion, PA 16214
MLS# 1735620Listed by: RE/MAX SELECT REALTY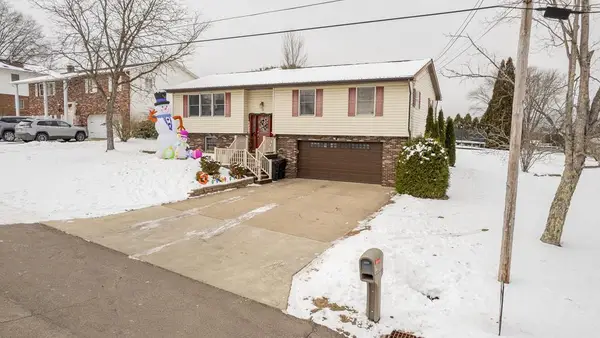 $295,000Active3 beds 3 baths2,552 sq. ft.
$295,000Active3 beds 3 baths2,552 sq. ft.17 Horizon Heights, Clarion, PA 16214
MLS# 162408Listed by: FORREST PROPERTY SOLUTIONS, INC.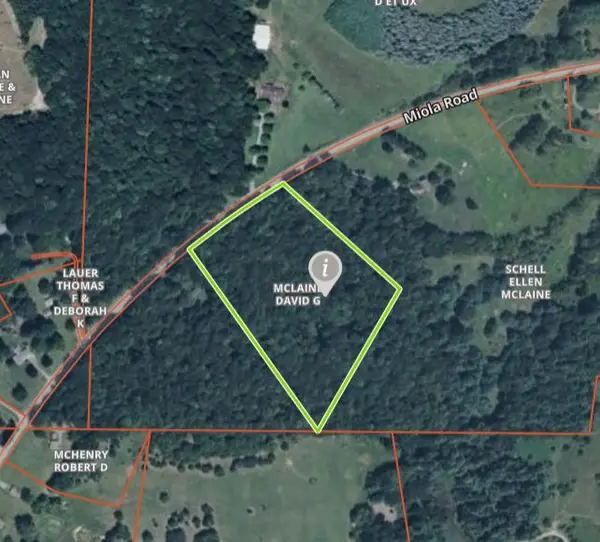 $94,900Active8.49 Acres
$94,900Active8.49 Acres0. Miola Road, Clarion, PA 16214
MLS# 162406Listed by: BURFORD & HENRY REAL ESTATE SERVICES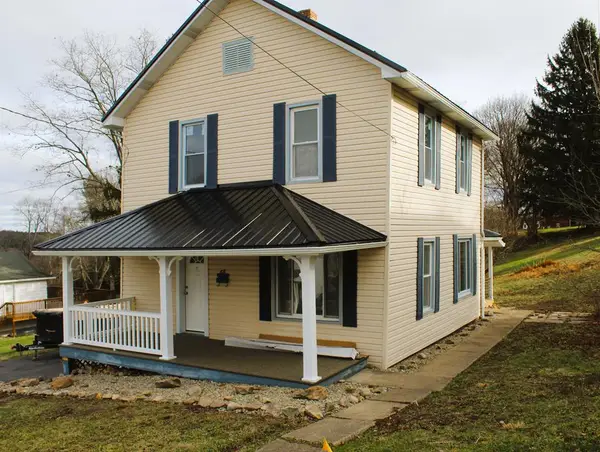 $159,500Active3 beds 1 baths1,221 sq. ft.
$159,500Active3 beds 1 baths1,221 sq. ft.68 N 4th Ave, Clarion, PA 16214
MLS# 162395Listed by: SMATHERS REAL ESTATE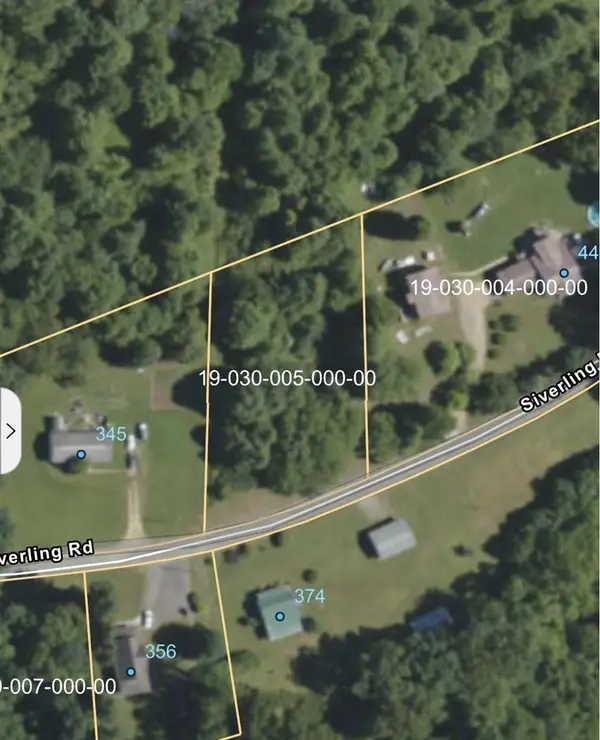 $29,900Active0.7 Acres
$29,900Active0.7 Acres383 Silvering Road, Clarion, PA 16214
MLS# 162358Listed by: ACE MONTANA REALTY $320,000Active3 beds 3 baths3,912 sq. ft.
$320,000Active3 beds 3 baths3,912 sq. ft.3766 Miola Road, Clarion, PA 16214
MLS# 162353Listed by: COLDWELL BANKER BURNS & BURNS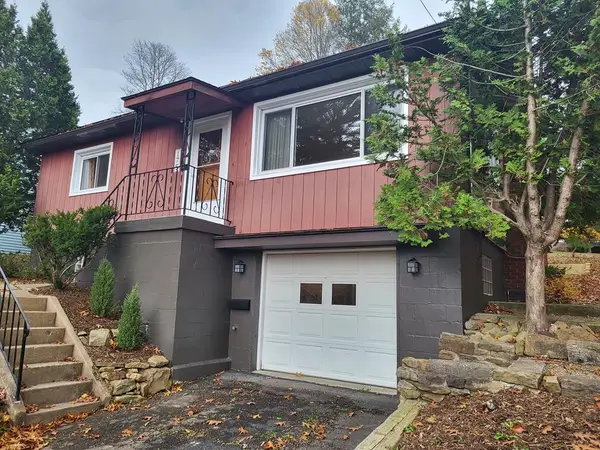 $189,900Active2 beds 1 baths1,232 sq. ft.
$189,900Active2 beds 1 baths1,232 sq. ft.175 S. 6th Avenue, Clarion, PA 16214
MLS# 162350Listed by: BURFORD & HENRY REAL ESTATE SERVICES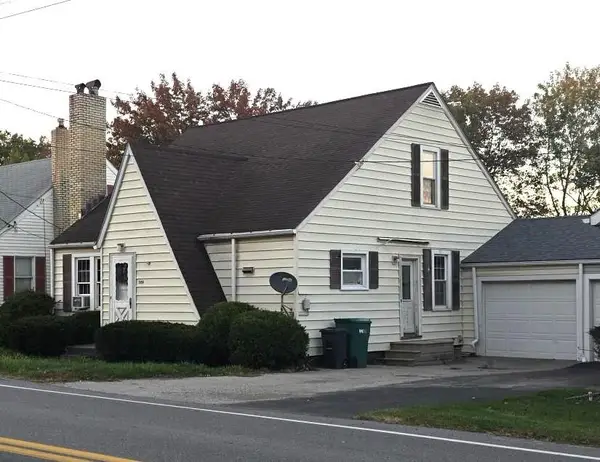 $99,900Active-- beds -- baths2,088 sq. ft.
$99,900Active-- beds -- baths2,088 sq. ft.509 Greenville Pike, Clarion, PA 16214
MLS# 162322Listed by: ACE MONTANA REALTY
