9 Maronee Street, Clarion, PA 16214
Local realty services provided by:ERA Richmond Real Estate Service


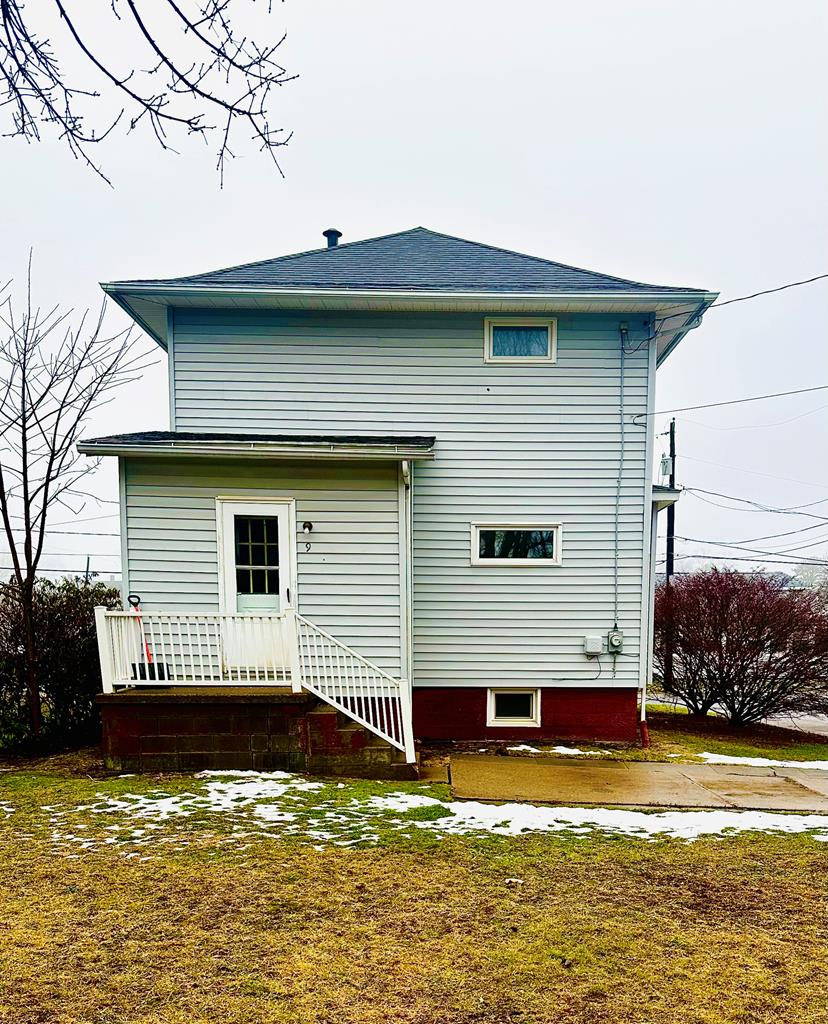
Listed by:jacqueline love
Office:gates & burns realty, inc cl
MLS#:161202
Source:PA_AVBR
Price summary
- Price:$126,900
- Price per sq. ft.:$94.42
About this home
The 22 x 8 front porch of this home is your area to enjoy relaxation at the end of the day with Maintenance free vinyl railing. Two-Story, 4-Bedroom House on a quiet street that is on a Corner Lot and within walking distance to downtown Clarion. Featuring Wood floors and nicely placed window with newer blinds. Spacious Living room and Dining Area. Kitchen has Oak Cabinets and Nook Area with a large built-in China Cabinet. Some newer features such as Furnace and Roof. Recently Extensive work was done replacing drainage pipes to provide for a Dry basement. Full basement with 1/2 bath and potential for shower and can provide for extra living space. Side parking pad and back yard is nice size for children's play area or running space for your fur pets. This charming home is ready for your family to move in with only a bit of TLC! Being sold "AS IS" Inspections are welcomed but will be for the Buyer's purposes only. Don't let this one slip away to begin your wonderful family memories!
Contact an agent
Home facts
- Year built:1925
- Listing Id #:161202
- Added:175 day(s) ago
- Updated:July 28, 2025 at 10:52 PM
Rooms and interior
- Bedrooms:4
- Total bathrooms:2
- Full bathrooms:1
- Half bathrooms:1
- Living area:1,344 sq. ft.
Heating and cooling
- Heating:Forced Air
Structure and exterior
- Roof:Composition
- Year built:1925
- Building area:1,344 sq. ft.
- Lot area:0.12 Acres
Utilities
- Water:Public
- Sewer:Public Sewer
Finances and disclosures
- Price:$126,900
- Price per sq. ft.:$94.42
- Tax amount:$1,375
New listings near 9 Maronee Street
- New
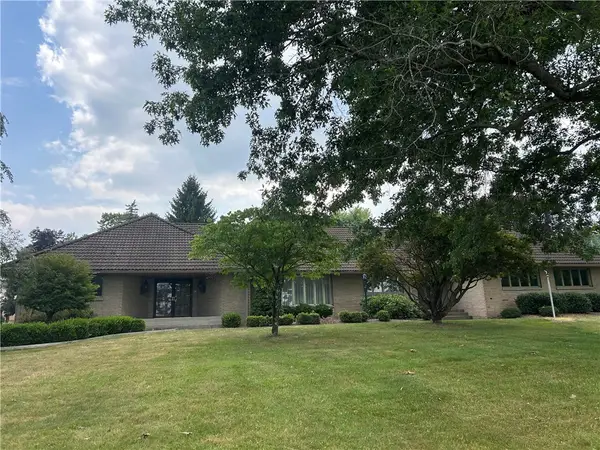 $479,900Active4 beds 4 baths3,300 sq. ft.
$479,900Active4 beds 4 baths3,300 sq. ft.1306 Eastwood Drive, Clarion, PA 16214
MLS# 1716361Listed by: BURFORD & HENRY REAL ESTATE SERVICES - New
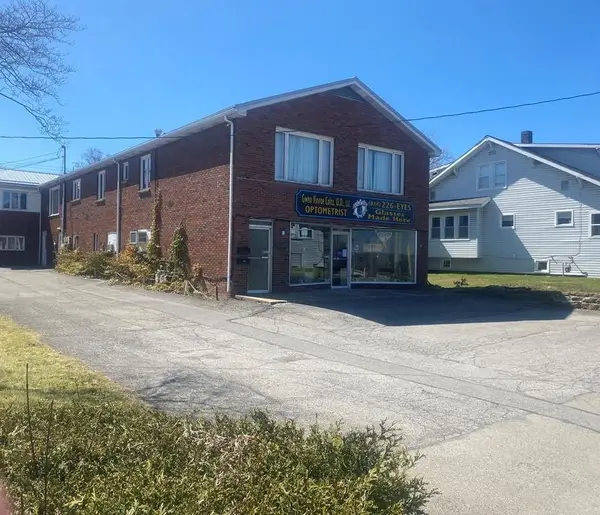 $325,000Active-- beds -- baths2,388 sq. ft.
$325,000Active-- beds -- baths2,388 sq. ft.100 West Main St, Clarion, PA 16214
MLS# 161978Listed by: BURFORD & HENRY REAL ESTATE SERVICES - New
 $45,500Active3 beds 2 baths468 sq. ft.
$45,500Active3 beds 2 baths468 sq. ft.286 Greenville Ave, Clarion, PA 16214
MLS# 1714945Listed by: JANUS REALTY ADVISORS - New
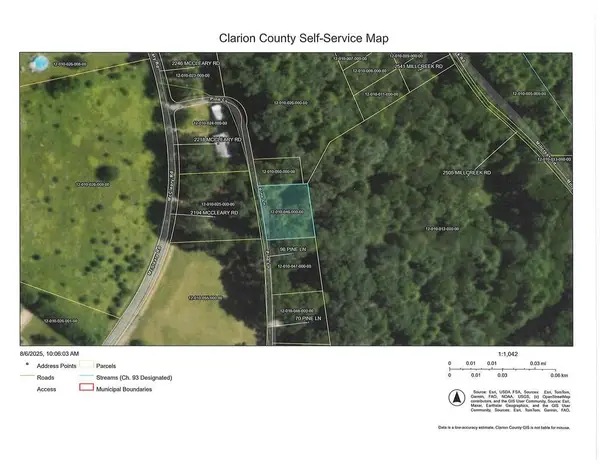 $3,500Active0.22 Acres
$3,500Active0.22 Acres0 Pine Lane, Clarion, PA 16214
MLS# 161938Listed by: BURFORD & HENRY REAL ESTATE SERVICES  $289,900Active3 beds 2 baths2,116 sq. ft.
$289,900Active3 beds 2 baths2,116 sq. ft.12294 E Reidsburg Road, Clarion, PA 16214
MLS# 1714556Listed by: BURFORD & HENRY REAL ESTATE SERVICES $245,000Active3 beds 2 baths1,464 sq. ft.
$245,000Active3 beds 2 baths1,464 sq. ft.59 Chestnut Ridge Dr., Clarion, PA 16214
MLS# 161868Listed by: SMATHERS REAL ESTATE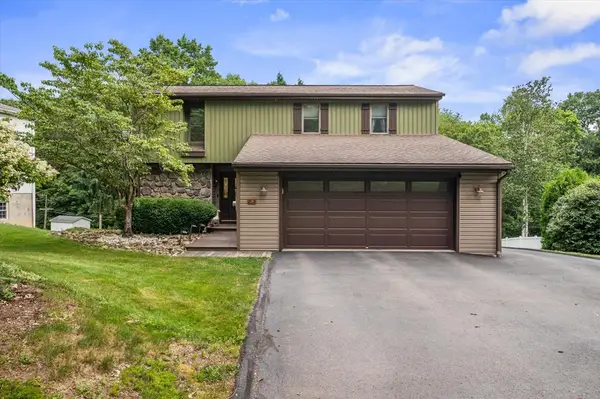 $299,900Active3 beds 3 baths2,114 sq. ft.
$299,900Active3 beds 3 baths2,114 sq. ft.201 N 3rd Ave, Clarion, PA 16214
MLS# 161836Listed by: EXP REALTY, LLC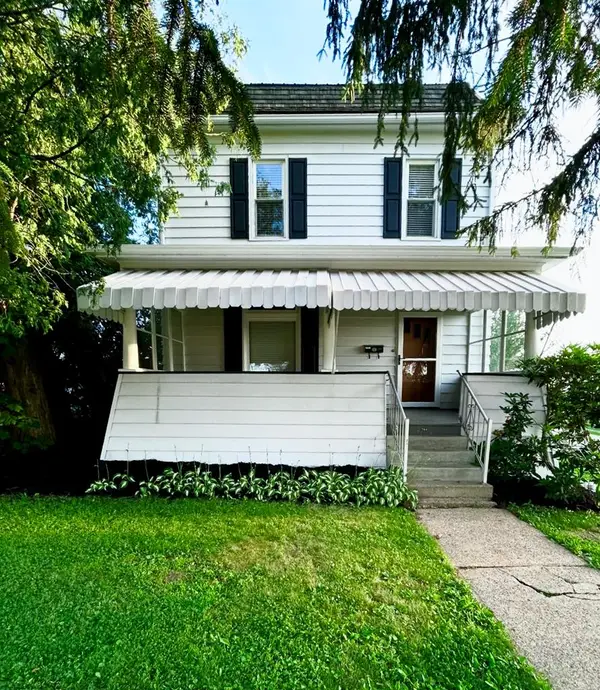 $265,900Active3 beds 2 baths1,276 sq. ft.
$265,900Active3 beds 2 baths1,276 sq. ft.208 Liberty Street, Clarion, PA 16214
MLS# 161814Listed by: GATES & BURNS REALTY, INC CL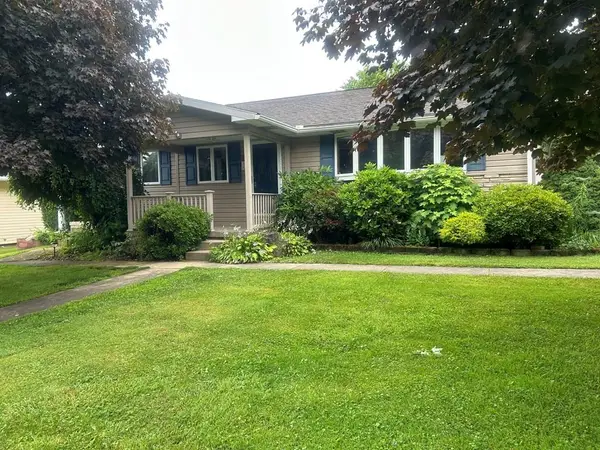 $179,900Active3 beds 1 baths988 sq. ft.
$179,900Active3 beds 1 baths988 sq. ft.16 Dominica Circle, Clarion, PA 16214
MLS# 161797Listed by: BURFORD & HENRY REAL ESTATE SERVICES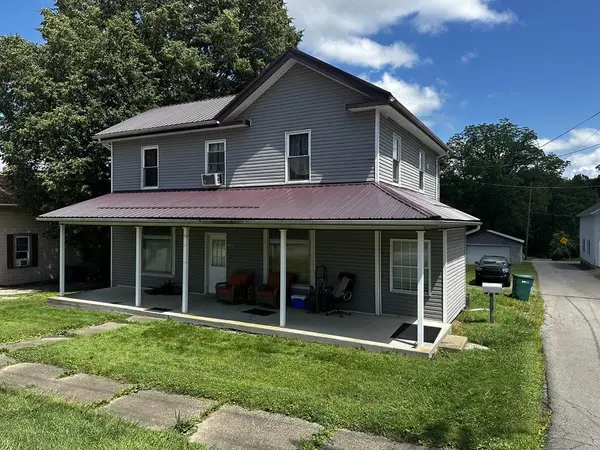 $124,900Active-- beds -- baths1,764 sq. ft.
$124,900Active-- beds -- baths1,764 sq. ft.58 N 5th Avenue, Clarion, PA 16214
MLS# 161790Listed by: FORREST PROPERTY SOLUTIONS, INC.
