1001 Woodland Way, Clarks Summit, PA 18411
Local realty services provided by:ERA One Source Realty

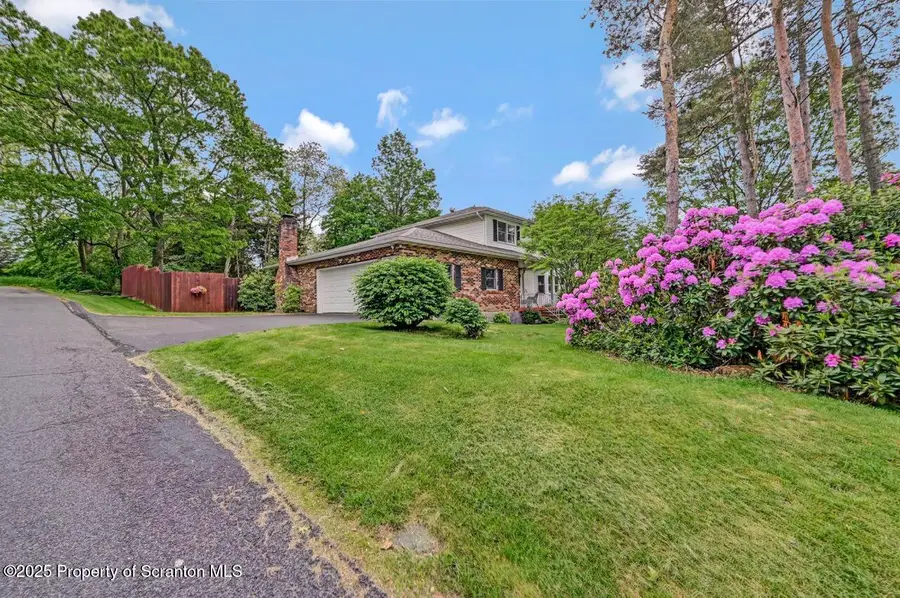
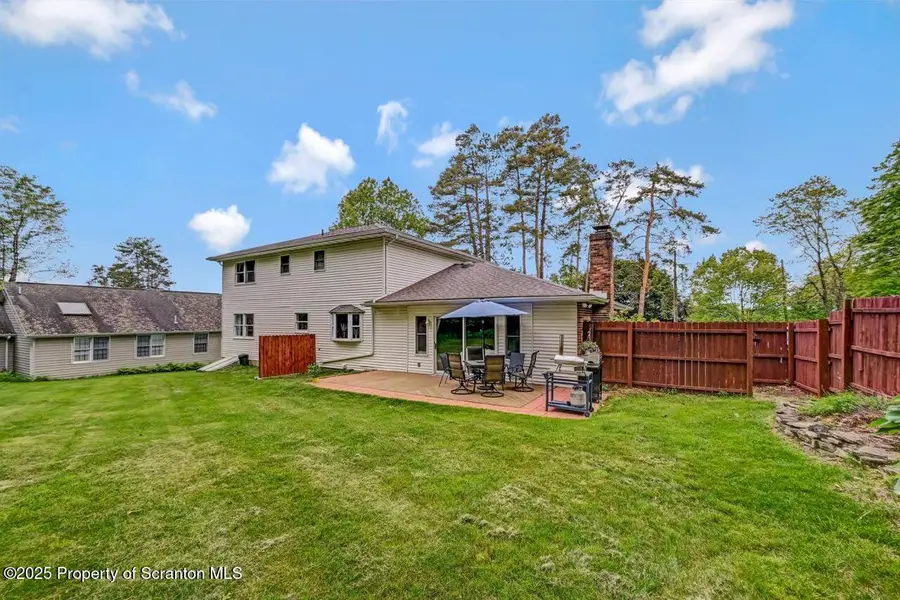
Listed by:sarah c. cremer
Office:bluestone realty group, llc.
MLS#:SC252973
Source:PA_GSBR
Price summary
- Price:$474,900
- Price per sq. ft.:$150.52
About this home
NO SHOWINGS until after Open House on Saturday 6/21 from 11-1. Please send your buyers! Impeccably maintained and hard to find 5 bedroom, 2.5 bath home in a desirable Floral Park. Beautiful, genuine cherry hardwood floors throughout. The updated kitchen with granite counters and stainless appliances overlooks the eat-in breakfast room and a beautiful family room with a wood burning fireplace. French doors between the formal living and formal dining rooms. The upstairs boasts 4 bedrooms including the oversized master bedroom with a sitting area, walk in closet and en suite full bath. The lower level has a large recreation room and another bedroom perfect for guests. An additional room next to the bedroom can easily be made into another full bath to compliment the guest area. There is also a workshop in the basement with a Bilco door leading to the exterior. Additional storage and closets throughout the home. New roof in 2018, natural gas hot water heater and the garage is equipped to charge an electric vehicle. The exterior is well manicured and maintains privacy in a lovely neighborhood environment. The owners have meticulously cared for this home and pride of ownership shows.
Contact an agent
Home facts
- Year built:1987
- Listing Id #:SC252973
- Added:43 day(s) ago
- Updated:July 31, 2025 at 07:59 AM
Rooms and interior
- Bedrooms:5
- Total bathrooms:3
- Full bathrooms:2
- Half bathrooms:1
- Living area:3,155 sq. ft.
Heating and cooling
- Cooling:Window Unit(s)
- Heating:Electric
Structure and exterior
- Roof:Asphalt, Shingle
- Year built:1987
- Building area:3,155 sq. ft.
Utilities
- Water:Public, Water Connected
- Sewer:Public Sewer, Sewer Connected
Finances and disclosures
- Price:$474,900
- Price per sq. ft.:$150.52
- Tax amount:$5,493 (2024)
New listings near 1001 Woodland Way
- Open Sun, 1 to 3pmNew
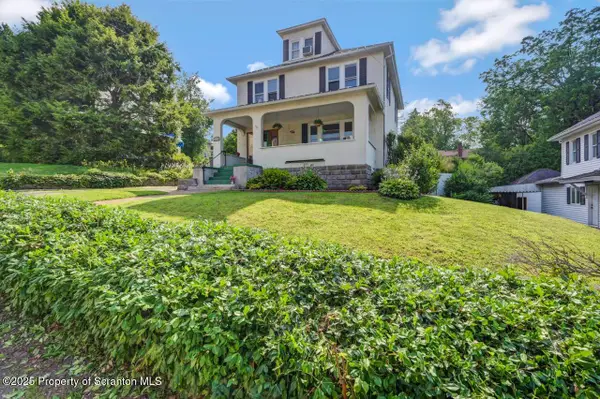 $299,000Active3 beds 2 baths2,241 sq. ft.
$299,000Active3 beds 2 baths2,241 sq. ft.116 Stone Avenue, Clarks Summit, PA 18411
MLS# SC253721Listed by: REVOLVE REAL ESTATE  $140,000Pending3 beds 3 baths2,800 sq. ft.
$140,000Pending3 beds 3 baths2,800 sq. ft.100 Gentilly, Clarks Summit, PA 18411
MLS# SC253725Listed by: REVOLVE REAL ESTATE- New
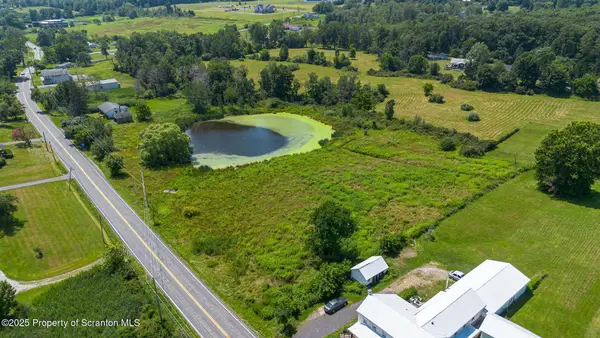 $125,000Active0 Acres
$125,000Active0 AcresNewton Ransom Boulevard, Clarks Summit, PA 18411
MLS# SC253671Listed by: LEWITH & FREEMAN RE, INC. - New
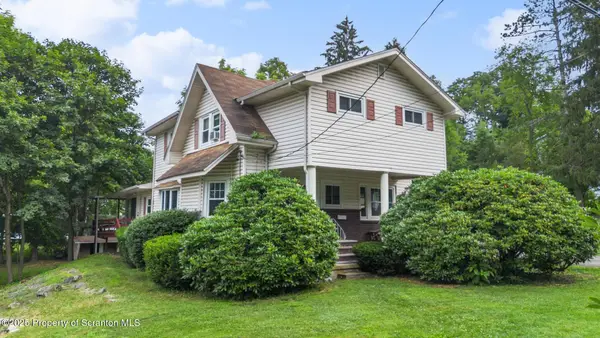 Listed by ERA$405,000Active4 beds 2 baths2,568 sq. ft.
Listed by ERA$405,000Active4 beds 2 baths2,568 sq. ft.429 Clark Avenue, Clarks Summit, PA 18411
MLS# SC253659Listed by: ERA ONE SOURCE REALTY - New
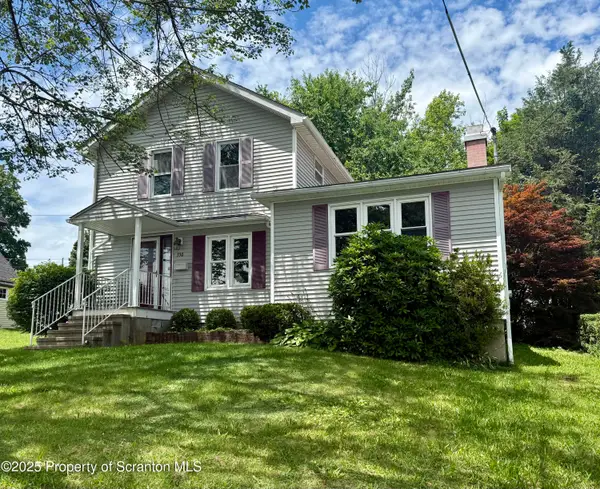 $259,900Active3 beds 2 baths1,250 sq. ft.
$259,900Active3 beds 2 baths1,250 sq. ft.330 Grand Avenue, Clarks Summit, PA 18411
MLS# SC253653Listed by: COLDWELL BANKER TOWN & COUNTRY PROPERTIES  Listed by ERA$479,000Pending4 beds 3 baths3,094 sq. ft.
Listed by ERA$479,000Pending4 beds 3 baths3,094 sq. ft.207 Marcaby Lane, Clarks Summit, PA 18411
MLS# SC253632Listed by: ERA ONE SOURCE REALTY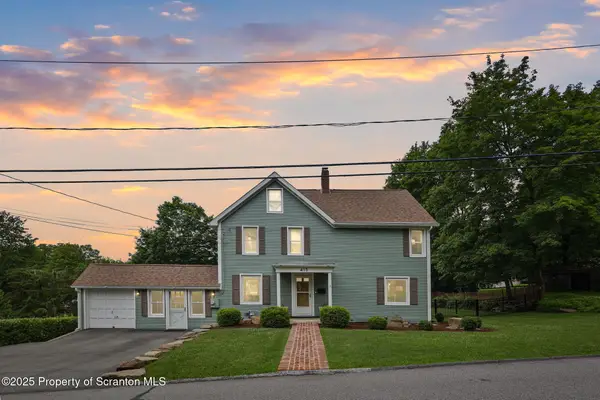 Listed by ERA$435,000Pending3 beds 3 baths2,159 sq. ft.
Listed by ERA$435,000Pending3 beds 3 baths2,159 sq. ft.415 Clark Avenue, Clarks Summit, PA 18411
MLS# SC253629Listed by: ERA ONE SOURCE REALTY- New
 $189,999Active2 beds 1 baths800 sq. ft.
$189,999Active2 beds 1 baths800 sq. ft.116 Nichols Street, Clarks Summit, PA 18411
MLS# PW252313Listed by: CENTURY 21 SELECT GROUP - HAMLIN - Open Sat, 1 to 2:30pm
 Listed by ERA$429,900Active3 beds 3 baths3,132 sq. ft.
Listed by ERA$429,900Active3 beds 3 baths3,132 sq. ft.33 Hedge Row Run, Clarks Summit, PA 18411
MLS# SC253485Listed by: ERA ONE SOURCE REALTY 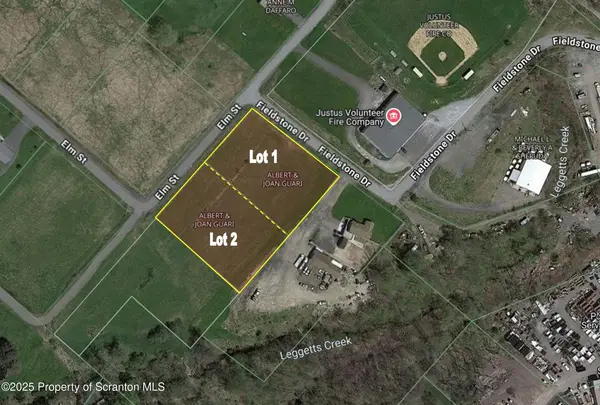 $64,900Pending0 Acres
$64,900Pending0 Acres142 Elm Street, Scott Twp, PA 18411
MLS# SC253482Listed by: MERICLE COMMERCIAL REAL ESTATE
