102 Apple Valley Circle #L 13, Clarks Summit, PA 18411
Local realty services provided by:ERA One Source Realty
102 Apple Valley Circle #L 13,Clarks Summit, PA 18411
$599,900
- 5 Beds
- 4 Baths
- 4,074 sq. ft.
- Single family
- Pending
Listed by:sarah c. cremer
Office:bluestone realty group, llc.
MLS#:SC255252
Source:PA_GSBR
Price summary
- Price:$599,900
- Price per sq. ft.:$147.25
About this home
This completely updated home has it ALL for the active family on almost a full acre of land in the heart of Abington Heights. 4 bedrooms and 2 full baths on the second floor including a master en suite, and a 5th guest bedroom with another full bath on the lower level. Kitchen boasts quartz counters, stainless appliances, and custom cabinetry overlooking the family room with a beautiful wood beamed ceiling. Central air and hardwood floors, 2 gas fireplaces, a full sized laundry room and a huge mudroom with a space for each family member. Master bath has a claw foot tub and a large dressing area overlooking yard.A game room/gym area, bar and media room are on the lower level ideal for entertainment in addition to the ample storage and guest room quarters. This is a large lot and the owners recently removed many trees in the rear to create a bigger yard. The roof on the home was JUST replaced in September 2025. This home has so many more features and surprises like double coats closets and a large foyer inside the front entrance, glass faced cabinets in the kitchen, a screened in porch overlooking the yard, a basketball/pickleball area the family loves to use, and so much more! Come see this beautiful home for yourself.
Contact an agent
Home facts
- Year built:1981
- Listing ID #:SC255252
- Added:22 day(s) ago
- Updated:October 31, 2025 at 12:59 PM
Rooms and interior
- Bedrooms:5
- Total bathrooms:4
- Full bathrooms:3
- Half bathrooms:1
- Living area:4,074 sq. ft.
Heating and cooling
- Cooling:Central Air
- Heating:Electric, Natural Gas
Structure and exterior
- Roof:Asphalt
- Year built:1981
- Building area:4,074 sq. ft.
Utilities
- Water:Public, Water Connected
- Sewer:Public Sewer, Sewer Connected
Finances and disclosures
- Price:$599,900
- Price per sq. ft.:$147.25
- Tax amount:$8,499 (2025)
New listings near 102 Apple Valley Circle #L 13
- New
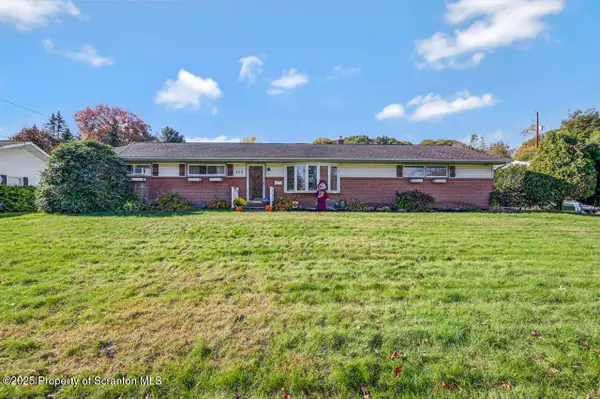 Listed by ERA$399,900Active3 beds 2 baths2,260 sq. ft.
Listed by ERA$399,900Active3 beds 2 baths2,260 sq. ft.151 Primrose Drive, Clarks Summit, PA 18411
MLS# SC255610Listed by: ERA ONE SOURCE REALTY - Open Sat, 10am to 1pmNew
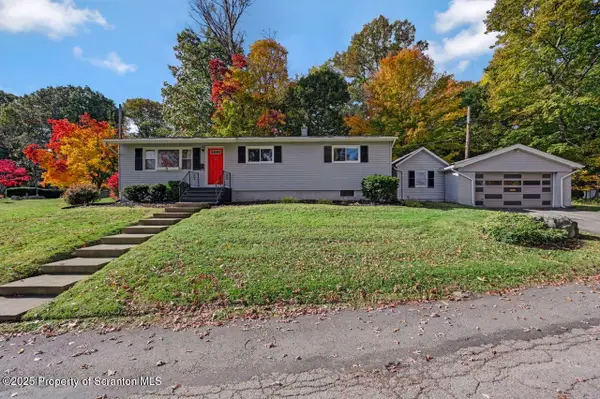 $249,000Active3 beds 2 baths1,538 sq. ft.
$249,000Active3 beds 2 baths1,538 sq. ft.524 Knapp Road, Clarks Summit, PA 18411
MLS# SC255603Listed by: REVOLVE REAL ESTATE - Open Sun, 12:30 to 2pmNew
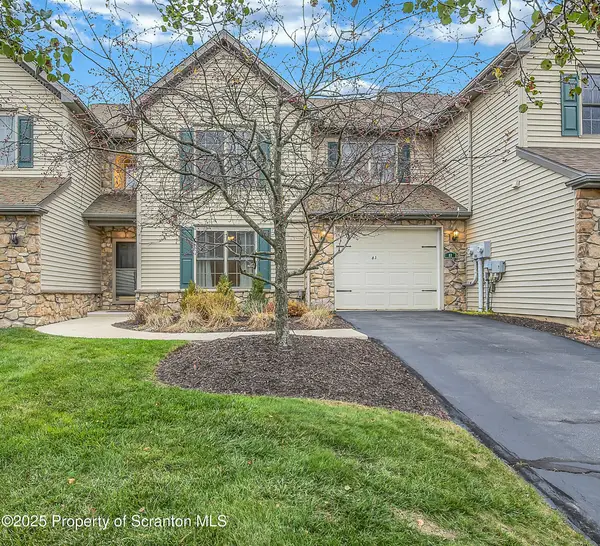 $399,000Active3 beds 3 baths2,365 sq. ft.
$399,000Active3 beds 3 baths2,365 sq. ft.83 Hedge Row Run, Clarks Summit, PA 18411
MLS# SC255544Listed by: COLDWELL BANKER TOWN & COUNTRY PROPERTIES 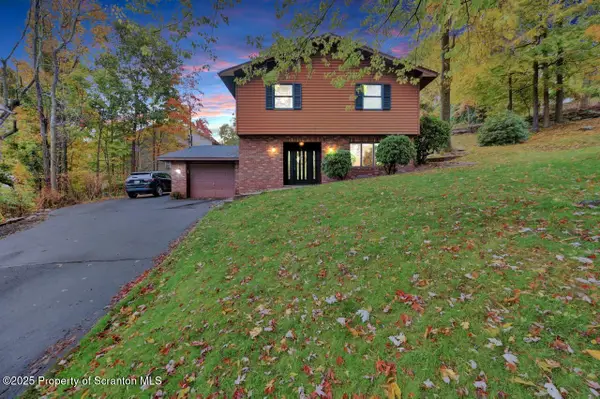 $324,995Active3 beds 3 baths1,677 sq. ft.
$324,995Active3 beds 3 baths1,677 sq. ft.803 W Grove Street, Clarks Summit, PA 18411
MLS# SC255356Listed by: THE HUB REAL ESTATE GROUP SCRANTON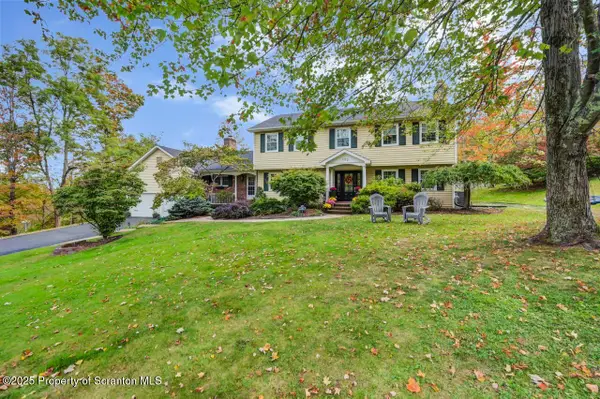 $599,900Pending5 beds 4 baths4,074 sq. ft.
$599,900Pending5 beds 4 baths4,074 sq. ft.102 Apple Valley Circle #L 13, Clarks Summit, PA 18411
MLS# SC255252Listed by: BLUESTONE REALTY GROUP, LLC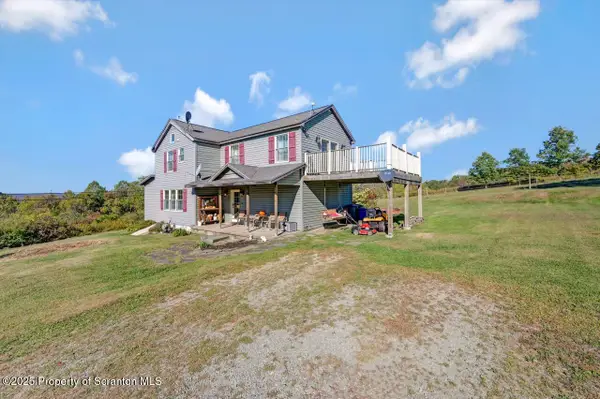 $389,999Active3 beds 1 baths1,850 sq. ft.
$389,999Active3 beds 1 baths1,850 sq. ft.2225 Cherry Hill Road, Clarks Summit, PA 18411
MLS# SC255220Listed by: CLASSIC PROPERTIES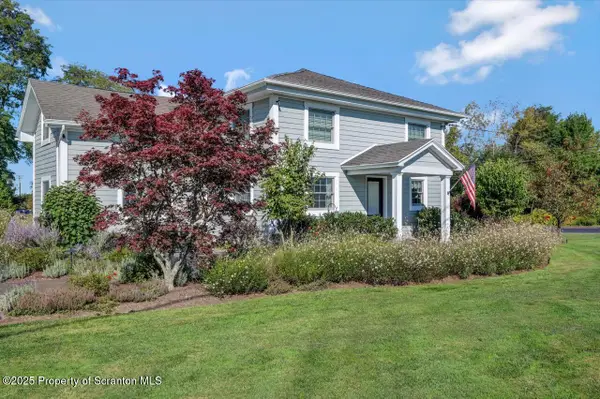 $399,000Pending3 beds 2 baths2,078 sq. ft.
$399,000Pending3 beds 2 baths2,078 sq. ft.1502 Forest Acres Drive, Clarks Summit, PA 18411
MLS# SC255143Listed by: REVOLVE REAL ESTATE $510,000Pending3 beds 3 baths2,325 sq. ft.
$510,000Pending3 beds 3 baths2,325 sq. ft.10 Avalon Road, Clarks Summit, PA 18411
MLS# SC255117Listed by: CLASSIC PROPERTIES $484,900Active5 beds 2 baths1,647 sq. ft.
$484,900Active5 beds 2 baths1,647 sq. ft.9109 Valley View Drive, Clarks Summit, PA 18411
MLS# SC255121Listed by: COLDWELL BANKER TOWN & COUNTRY PROPERTIES MONTROSE $239,900Pending3 beds 1 baths1,068 sq. ft.
$239,900Pending3 beds 1 baths1,068 sq. ft.1033 Morgan Highway, Clarks Summit, PA 18411
MLS# SC255113Listed by: SARAVISTA REAL ESTATE LLC
