111 Upper Knapp Road, Clarks Summit, PA 18411
Local realty services provided by:ERA One Source Realty
111 Upper Knapp Road,Clarks Summit, PA 18411
$399,900
- 3 Beds
- 2 Baths
- 1,410 sq. ft.
- Single family
- Active
Listed by:
- Leah Gianacopoulos(570) 947 - 9250ERA One Source Realty
MLS#:SC254318
Source:PA_GSBR
Price summary
- Price:$399,900
- Price per sq. ft.:$283.62
About this home
Welcome to this meticulously maintained and thoughtfully upgraded 3-bedroom, 2-bathroom home in the highly sought-after Abington Heights School District. From the moment you arrive, the curb appeal stands out with professionally painted finishes, new driveways with cobblestone borders, landscaped gardens with lighting, and fenced front and back yards for both privacy and style.Inside, the home has been fully remodeled with an open floor plan connecting the kitchen and dining area. The modern kitchen features a custom walnut countertop, Shaw farm sink, smart faucet, new dishwasher, and gas range, along with recessed lighting and surround sound built into the kitchen and living room. Hardwood floors have been refinished, the foyer upgraded with tile flooring, and both bathrooms have been completely redone.Comfort and efficiency were top of mind in every update: a 30-year roof (2015), 2-stage central air and heating replacing the original boiler system, tankless water heating, whole house fan, water filtration system, radon system, new electrical panel and wiring, and a Nest smart thermostat and fire alarm system. The basement has been moisture-sealed, ready for finishing touches.Outdoor living is exceptional with an extended multi-level deck, deck lighting, custom wrought-iron railings, sprinkler system, and privacy landscaping. Additional upgrades include a new garage door with smart opener, electric gate, exterior camera system, electric car charging outlet, smart lighting and blinds throughout, and more--making this home truly move-in ready.This is a rare opportunity to own a beautifully upgraded home in one of Clarks Summit's most desirable locations. Schedule your showing today!
Contact an agent
Home facts
- Year built:1956
- Listing ID #:SC254318
- Added:2 day(s) ago
- Updated:August 27, 2025 at 02:57 AM
Rooms and interior
- Bedrooms:3
- Total bathrooms:2
- Full bathrooms:1
- Half bathrooms:1
- Living area:1,410 sq. ft.
Heating and cooling
- Cooling:Central Air
- Heating:Natural Gas
Structure and exterior
- Roof:Shingle
- Year built:1956
- Building area:1,410 sq. ft.
Utilities
- Water:Public
- Sewer:Public Sewer
Finances and disclosures
- Price:$399,900
- Price per sq. ft.:$283.62
- Tax amount:$3,819 (2025)
New listings near 111 Upper Knapp Road
- New
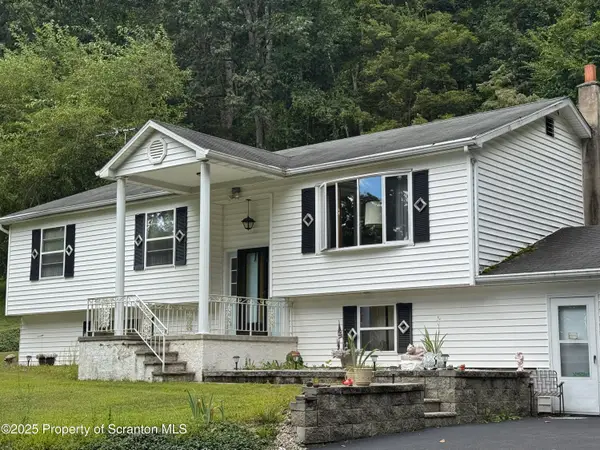 $399,900Active3 beds 3 baths2,422 sq. ft.
$399,900Active3 beds 3 baths2,422 sq. ft.2356 Newton Ransom Boulevard, Clarks Summit, PA 18411
MLS# SC254366Listed by: CLASSIC PROPERTIES - Open Sat, 12 to 2pmNew
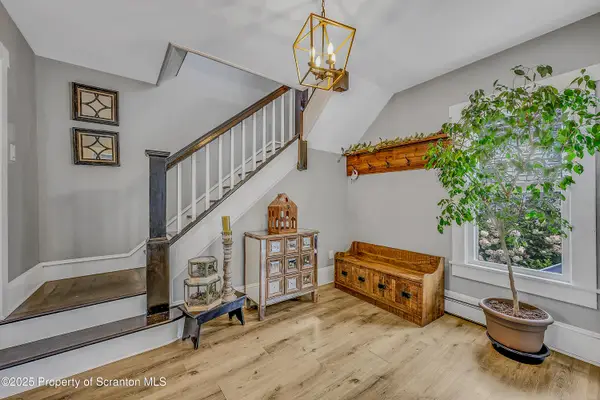 $337,900Active5 beds 2 baths2,035 sq. ft.
$337,900Active5 beds 2 baths2,035 sq. ft.510 Powell Avenue, Clarks Summit, PA 18411
MLS# SC254298Listed by: IRON VALLEY REAL ESTATE GREATER SCRANTON - New
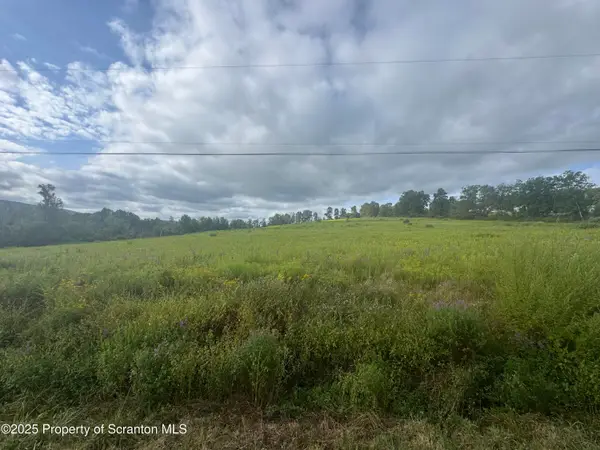 $325,000Active0 Acres
$325,000Active0 AcresMilwaukee Road, Newton Twp, PA 18411
MLS# SC254290Listed by: NASSER REAL ESTATE, INC. - New
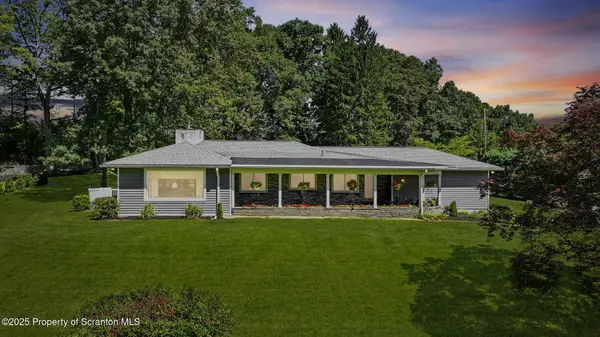 Listed by ERA$599,000Active3 beds 3 baths2,571 sq. ft.
Listed by ERA$599,000Active3 beds 3 baths2,571 sq. ft.929 Winola Road, Clarks Summit, PA 18411
MLS# SC254246Listed by: ERA ONE SOURCE REALTY - New
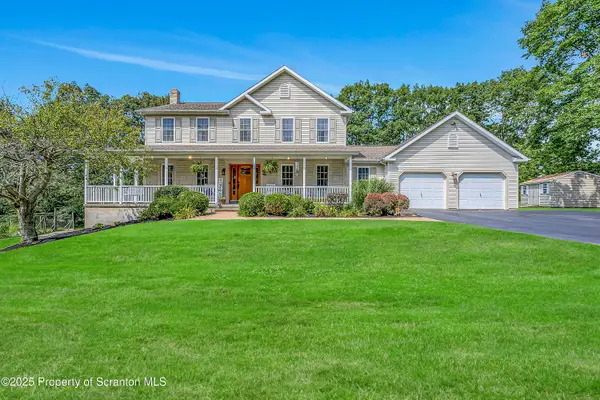 $579,900Active4 beds 4 baths2,965 sq. ft.
$579,900Active4 beds 4 baths2,965 sq. ft.10010 Valley View Drive, Clarks Summit, PA 18411
MLS# SC254198Listed by: COLDWELL BANKER TOWN & COUNTRY PROPERTIES - New
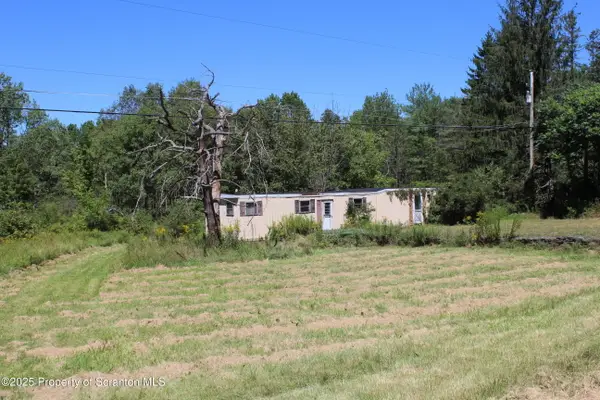 Listed by ERA$39,900Active0 Acres
Listed by ERA$39,900Active0 Acres0 Schultzville Falls, Clarks Summit, PA 18411
MLS# SC254206Listed by: ERA BRADY ASSOCIATES 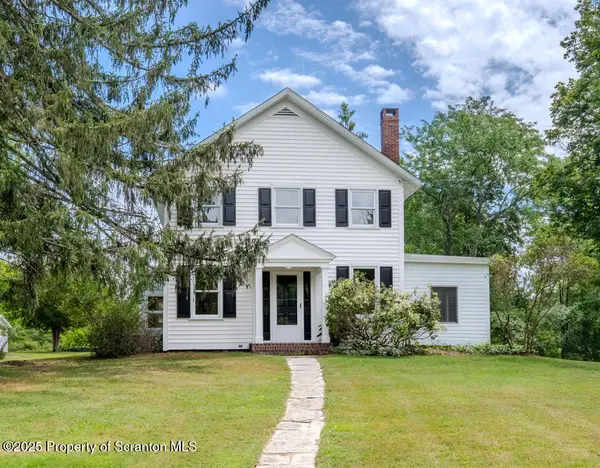 $485,000Pending3 beds 2 baths1,725 sq. ft.
$485,000Pending3 beds 2 baths1,725 sq. ft.158 N Gravel Pond Road, Clarks Summit, PA 18411
MLS# SC254203Listed by: CHRISTIAN SAUNDERS REAL ESTATE- New
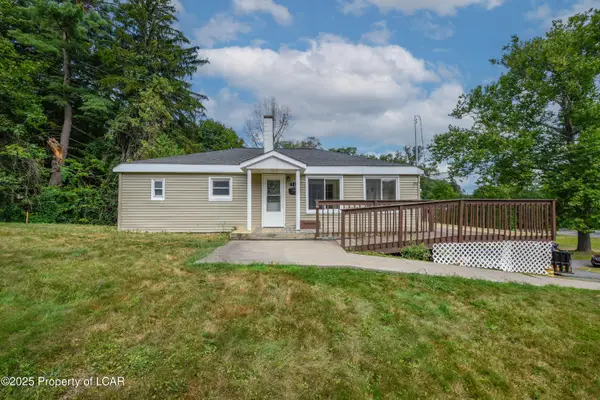 $279,900Active3 beds 1 baths1,140 sq. ft.
$279,900Active3 beds 1 baths1,140 sq. ft.512 Powell Avenue, Clarks Summit, PA 18411
MLS# 25-4187Listed by: EXP REALTY- SCRANTON/WILKES-BARRE - New
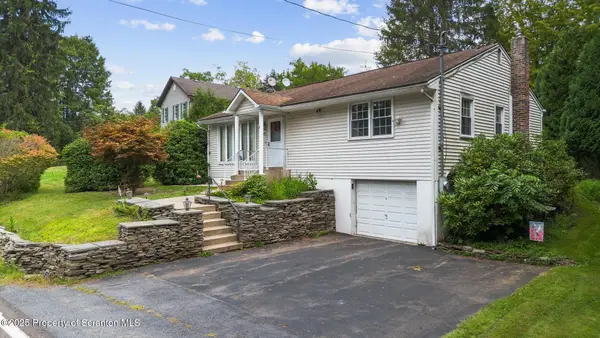 $285,000Active3 beds 1 baths1,175 sq. ft.
$285,000Active3 beds 1 baths1,175 sq. ft.378 N Gravel Pond Road, Clarks Summit, PA 18411
MLS# SC254147Listed by: CHRISTIAN SAUNDERS REAL ESTATE C.S. BRANCH
