83 Hedge Row Run, Clarks Summit, PA 18411
Local realty services provided by:ERA Brady Associates
83 Hedge Row Run,Clarks Summit, PA 18411
$399,000
- 3 Beds
- 3 Baths
- 2,365 sq. ft.
- Townhouse
- Active
Listed by:rachel winebrake
Office:coldwell banker town & country properties
MLS#:SC255544
Source:PA_GSBR
Price summary
- Price:$399,000
- Price per sq. ft.:$168.71
About this home
ENJOY A NEW WAY OF RELAXED LIVING in this lovely-maintained townhouse located in coveted Fieldstone Estates! So convenient to Abington amenities, great area for walking and easy commute to Scranton! Unit is bright & airy with unique skylights in the 2-story Great Room that opens to a rear screened Deck also with skylights that overlooks lovely landscaping. Kitchen boasts an island & eat-in area with an open concept to a fireplaced Great Room with sliders to deck. Generously-sized 1st-floor Bedroom Ensuite with walk-in closet as well as double wall closet. Second floor includes an open Loft sitting area, 2 Bedrooms with ample closets, full Bath and a Bonus Room to be used to your liking. Roomy 1st-fl. Laundry Room is complete with washer & gas dryer. The full Basement offers room for expansion if desired. Admire the superb landscaping throughout the community....... and the best part is you don't have to touch a mower, rake or snow shovel. This can be yours!!!
Contact an agent
Home facts
- Year built:2004
- Listing ID #:SC255544
- Added:5 day(s) ago
- Updated:October 29, 2025 at 09:55 PM
Rooms and interior
- Bedrooms:3
- Total bathrooms:3
- Full bathrooms:2
- Half bathrooms:1
- Living area:2,365 sq. ft.
Heating and cooling
- Cooling:Central Air
- Heating:Forced Air, Natural Gas
Structure and exterior
- Roof:Fiberglass, Shingle
- Year built:2004
- Building area:2,365 sq. ft.
Utilities
- Water:Public, Water Connected
- Sewer:Public Sewer, Sewer Connected
Finances and disclosures
- Price:$399,000
- Price per sq. ft.:$168.71
- Tax amount:$6,225 (2025)
New listings near 83 Hedge Row Run
- New
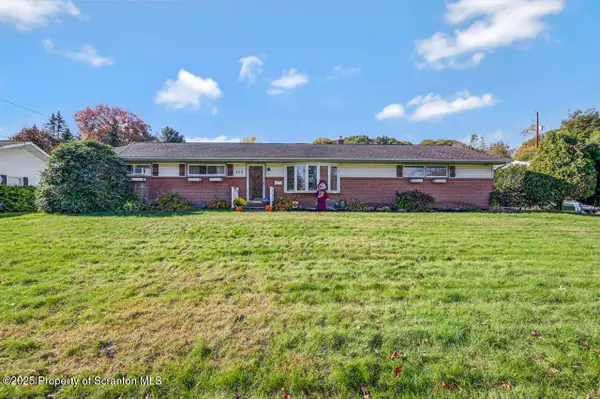 Listed by ERA$399,900Active3 beds 2 baths2,260 sq. ft.
Listed by ERA$399,900Active3 beds 2 baths2,260 sq. ft.151 Primrose Drive, Clarks Summit, PA 18411
MLS# SC255610Listed by: ERA ONE SOURCE REALTY - Open Sat, 10am to 1pmNew
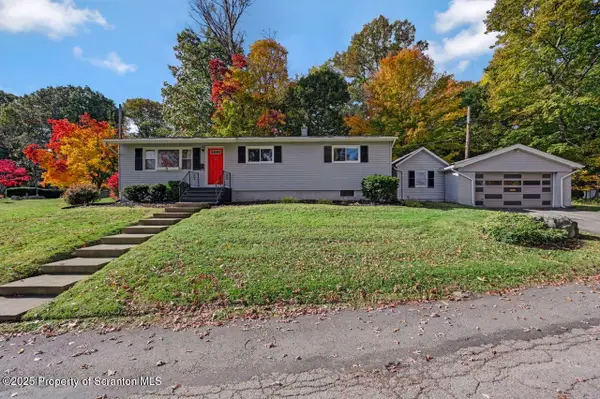 $249,000Active3 beds 2 baths1,538 sq. ft.
$249,000Active3 beds 2 baths1,538 sq. ft.524 Knapp Road, Clarks Summit, PA 18411
MLS# SC255603Listed by: REVOLVE REAL ESTATE 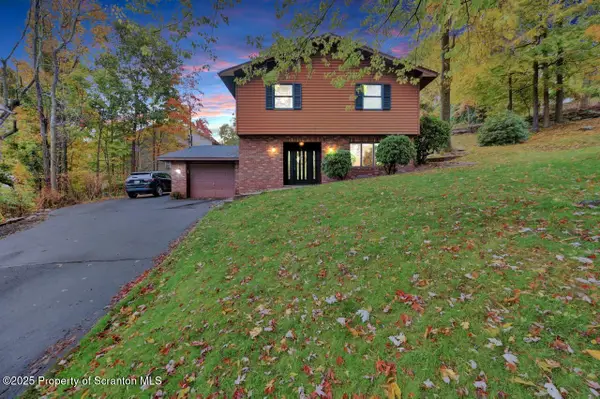 $324,995Active3 beds 3 baths1,677 sq. ft.
$324,995Active3 beds 3 baths1,677 sq. ft.803 W Grove Street, Clarks Summit, PA 18411
MLS# SC255356Listed by: THE HUB REAL ESTATE GROUP SCRANTON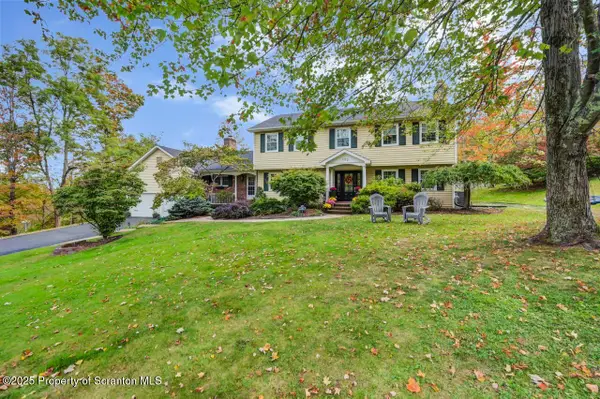 $599,900Active5 beds 4 baths4,074 sq. ft.
$599,900Active5 beds 4 baths4,074 sq. ft.102 Apple Valley Circle #L 13, Clarks Summit, PA 18411
MLS# SC255252Listed by: BLUESTONE REALTY GROUP, LLC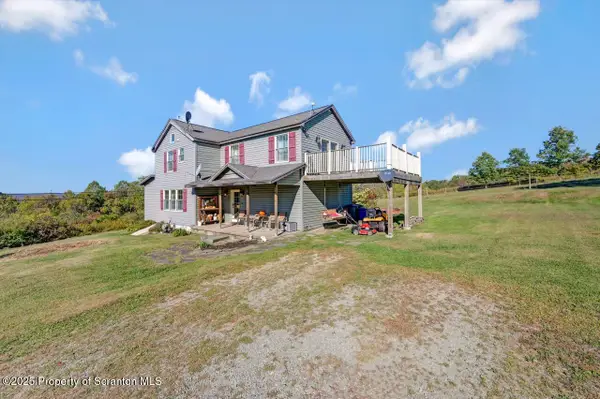 $389,999Active3 beds 1 baths1,850 sq. ft.
$389,999Active3 beds 1 baths1,850 sq. ft.2225 Cherry Hill Road, Clarks Summit, PA 18411
MLS# SC255220Listed by: CLASSIC PROPERTIES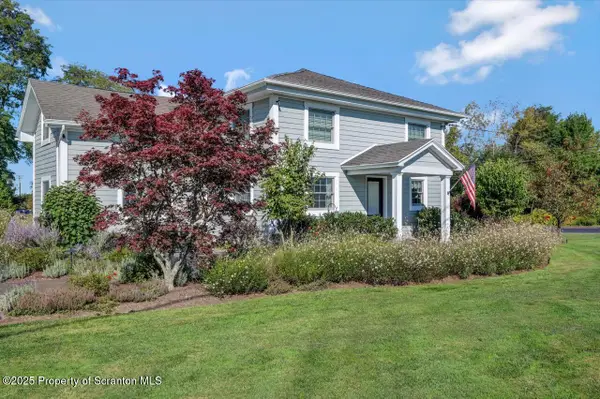 $399,000Pending3 beds 2 baths2,078 sq. ft.
$399,000Pending3 beds 2 baths2,078 sq. ft.1502 Forest Acres Drive, Clarks Summit, PA 18411
MLS# SC255143Listed by: REVOLVE REAL ESTATE $510,000Pending3 beds 3 baths2,325 sq. ft.
$510,000Pending3 beds 3 baths2,325 sq. ft.10 Avalon Road, Clarks Summit, PA 18411
MLS# SC255117Listed by: CLASSIC PROPERTIES $484,900Active5 beds 2 baths1,647 sq. ft.
$484,900Active5 beds 2 baths1,647 sq. ft.9109 Valley View Drive, Clarks Summit, PA 18411
MLS# SC255121Listed by: COLDWELL BANKER TOWN & COUNTRY PROPERTIES MONTROSE $239,900Pending3 beds 1 baths1,068 sq. ft.
$239,900Pending3 beds 1 baths1,068 sq. ft.1033 Morgan Highway, Clarks Summit, PA 18411
MLS# SC255113Listed by: SARAVISTA REAL ESTATE LLC
