941 Old State Road, Clarks Summit, PA 18411
Local realty services provided by:ERA Brady Associates
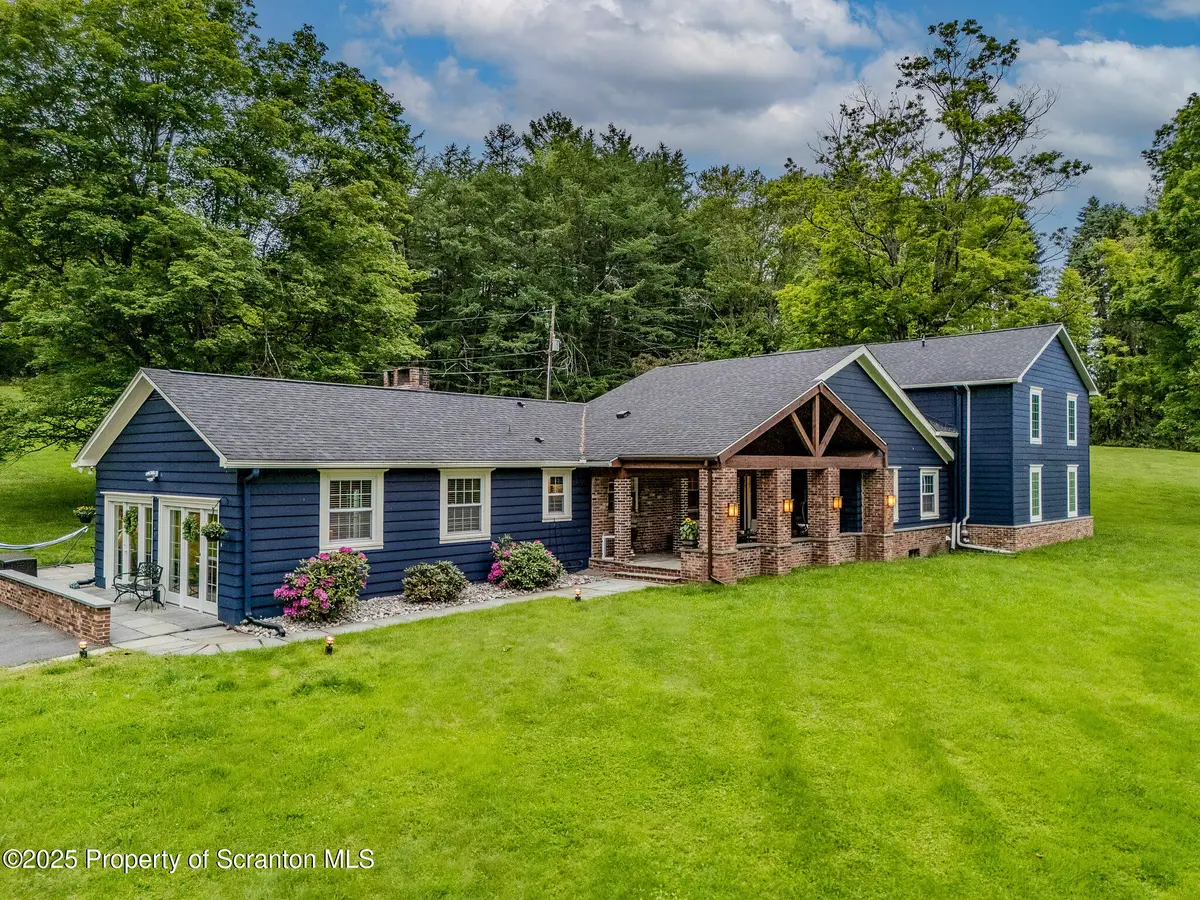
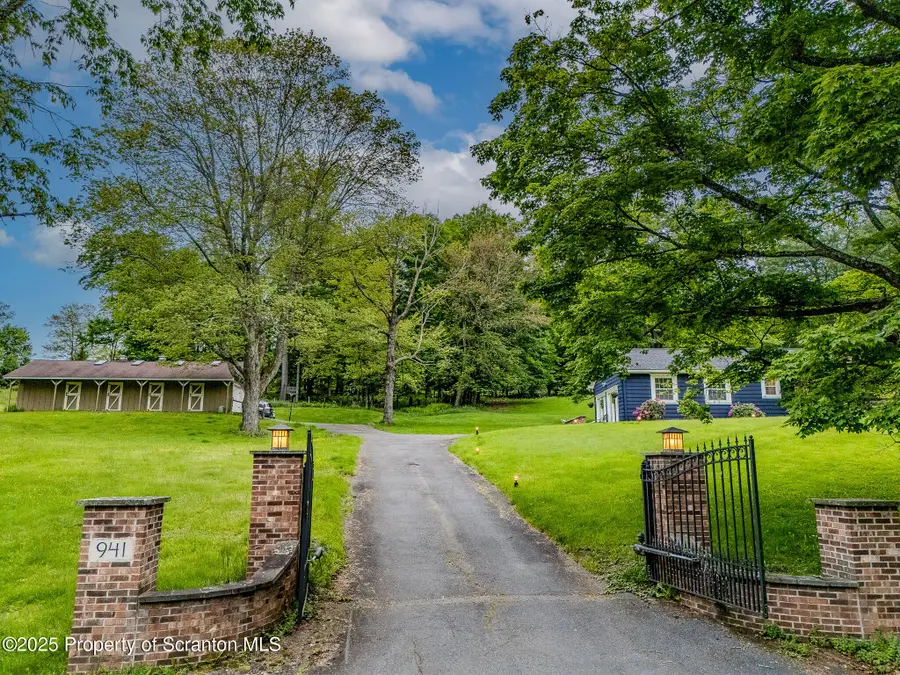
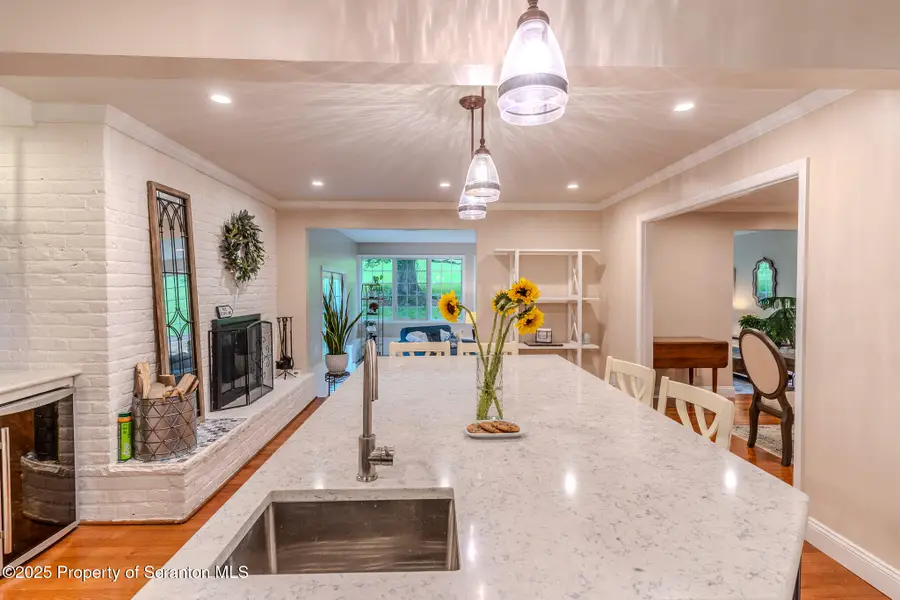
941 Old State Road,Clarks Summit, PA 18411
$699,900
- 5 Beds
- 5 Baths
- 4,653 sq. ft.
- Single family
- Pending
Listed by:sherrie l miller
Office:keller williams real estate-clarks summit
MLS#:SC252579
Source:PA_GSBR
Price summary
- Price:$699,900
- Price per sq. ft.:$150.42
About this home
Stunning Estate in Glenburn Township - 4.55 Acres of Scenic Serenity. This beautifully maintained estate sits on 4.55 picturesque acres, offering a perfect blend of elegance, comfort, and charm. As you enter the property, you'll be greeted by stately pillars and a smooth macadam driveway leading to a spacious 4-car garage and a charming barn--ideal for storage or hobbies. Friendly farm animals add to the welcoming, country ambiance.Enjoy tranquil mornings and relaxing evenings on the grand front porch or the rear patio, surrounded by nature. Inside, the gourmet kitchen boasts quartz countertops, all appliances, and a generous eating island--perfect for entertaining and everyday living. A formal dining room offers space for elegant dinners, while the sunken sunroom floods with natural light, creating a warm and inviting space year-round.The expansive family room is designed to welcome gatherings large and small. You'll be impressed by the abundance of storage, including oversized walk-in closets throughout. With both first and second-floor master suites, this home offers incredible flexibility and privacy. Featuring 5 spacious bedrooms and 4.5 bathrooms, there is room for everyone.The lower level provides a finished game room and additional space to tailor to your needs--whether it's a home gym, theater, or workshop.Don't miss this rare opportunity to own a peaceful, luxurious retreat with timeless charm and modern amenities.
Contact an agent
Home facts
- Year built:1960
- Listing Id #:SC252579
- Added:63 day(s) ago
- Updated:July 31, 2025 at 07:59 AM
Rooms and interior
- Bedrooms:5
- Total bathrooms:5
- Full bathrooms:4
- Half bathrooms:1
- Living area:4,653 sq. ft.
Heating and cooling
- Cooling:Central Air
- Heating:Natural Gas
Structure and exterior
- Roof:Shingle
- Year built:1960
- Building area:4,653 sq. ft.
Utilities
- Water:Water Connected, Well
- Sewer:Septic Tank, Sewer Connected
Finances and disclosures
- Price:$699,900
- Price per sq. ft.:$150.42
- Tax amount:$4,886 (2025)
New listings near 941 Old State Road
- Open Sun, 1 to 3pmNew
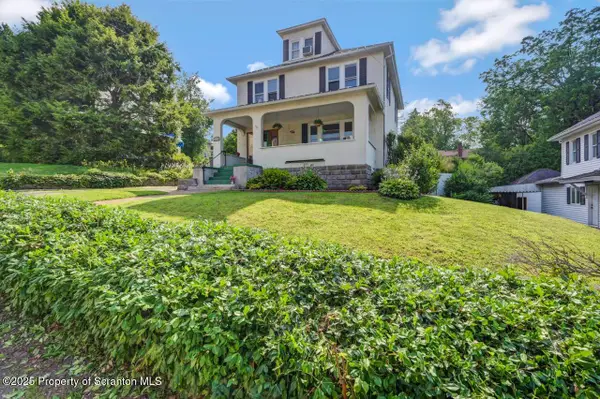 $299,000Active3 beds 2 baths2,241 sq. ft.
$299,000Active3 beds 2 baths2,241 sq. ft.116 Stone Avenue, Clarks Summit, PA 18411
MLS# SC253721Listed by: REVOLVE REAL ESTATE  $140,000Pending3 beds 3 baths2,800 sq. ft.
$140,000Pending3 beds 3 baths2,800 sq. ft.100 Gentilly, Clarks Summit, PA 18411
MLS# SC253725Listed by: REVOLVE REAL ESTATE- New
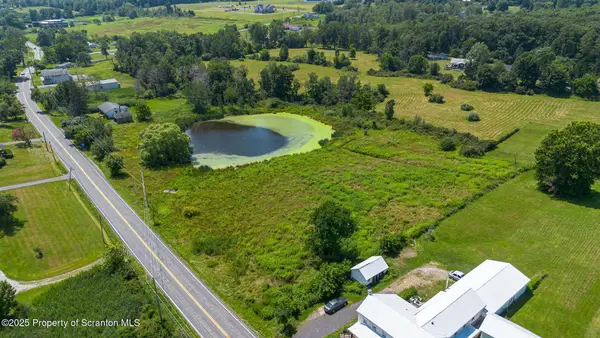 $125,000Active0 Acres
$125,000Active0 AcresNewton Ransom Boulevard, Clarks Summit, PA 18411
MLS# SC253671Listed by: LEWITH & FREEMAN RE, INC. - New
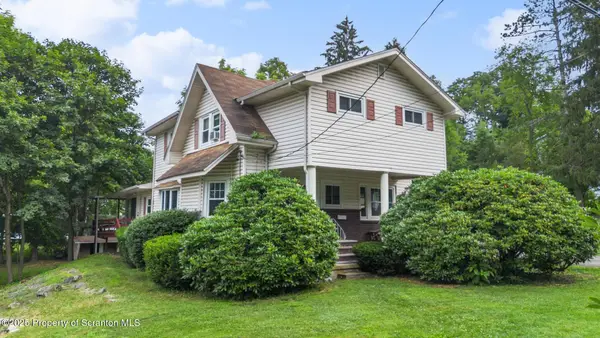 Listed by ERA$405,000Active4 beds 2 baths2,568 sq. ft.
Listed by ERA$405,000Active4 beds 2 baths2,568 sq. ft.429 Clark Avenue, Clarks Summit, PA 18411
MLS# SC253659Listed by: ERA ONE SOURCE REALTY - New
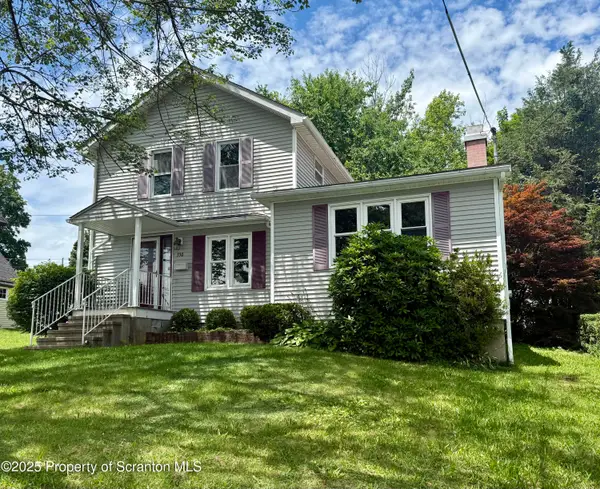 $259,900Active3 beds 2 baths1,250 sq. ft.
$259,900Active3 beds 2 baths1,250 sq. ft.330 Grand Avenue, Clarks Summit, PA 18411
MLS# SC253653Listed by: COLDWELL BANKER TOWN & COUNTRY PROPERTIES  Listed by ERA$479,000Pending4 beds 3 baths3,094 sq. ft.
Listed by ERA$479,000Pending4 beds 3 baths3,094 sq. ft.207 Marcaby Lane, Clarks Summit, PA 18411
MLS# SC253632Listed by: ERA ONE SOURCE REALTY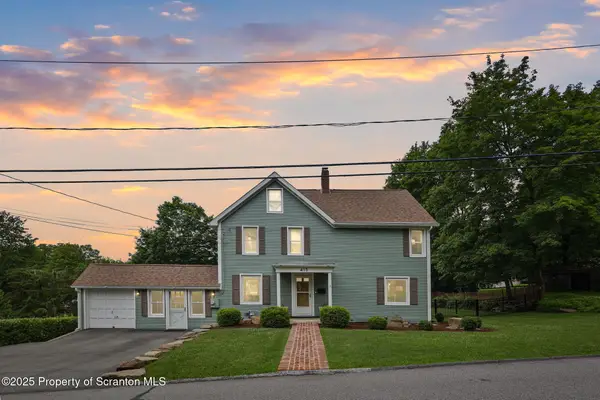 Listed by ERA$435,000Pending3 beds 3 baths2,159 sq. ft.
Listed by ERA$435,000Pending3 beds 3 baths2,159 sq. ft.415 Clark Avenue, Clarks Summit, PA 18411
MLS# SC253629Listed by: ERA ONE SOURCE REALTY- New
 $189,999Active2 beds 1 baths800 sq. ft.
$189,999Active2 beds 1 baths800 sq. ft.116 Nichols Street, Clarks Summit, PA 18411
MLS# PW252313Listed by: CENTURY 21 SELECT GROUP - HAMLIN - Open Sat, 1 to 2:30pm
 Listed by ERA$429,900Active3 beds 3 baths3,132 sq. ft.
Listed by ERA$429,900Active3 beds 3 baths3,132 sq. ft.33 Hedge Row Run, Clarks Summit, PA 18411
MLS# SC253485Listed by: ERA ONE SOURCE REALTY 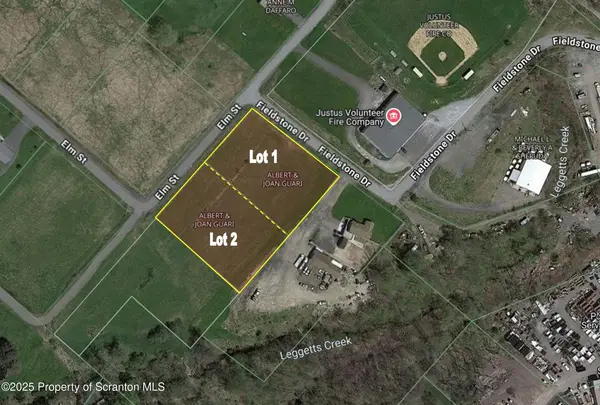 $64,900Pending0 Acres
$64,900Pending0 Acres142 Elm Street, Scott Twp, PA 18411
MLS# SC253482Listed by: MERICLE COMMERCIAL REAL ESTATE
