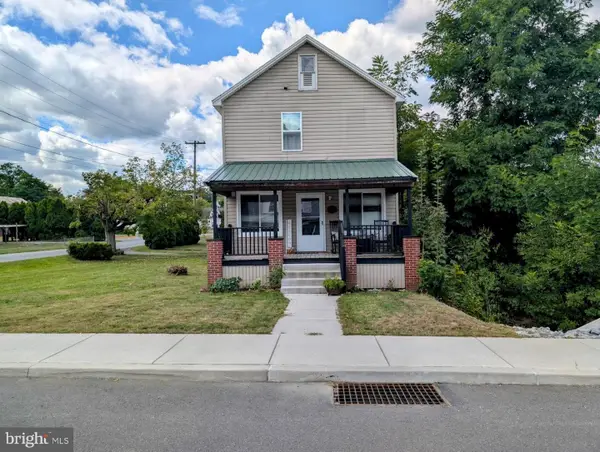318 Walter Hollow Rd, Claysburg, PA 16625
Local realty services provided by:ERA Martin Associates
318 Walter Hollow Rd,Claysburg, PA 16625
$222,900
- 3 Beds
- 2 Baths
- 3,348 sq. ft.
- Single family
- Active
Upcoming open houses
- Sun, Sep 2801:00 pm - 03:00 pm
Listed by:victoria l lemley
Office:howard hanna bardell realty
MLS#:PABD2002722
Source:BRIGHTMLS
Price summary
- Price:$222,900
- Price per sq. ft.:$66.58
About this home
Location, Location, Location, between Altoona and Bedford and less then 10 minutes from I-99. Private and secluded home on 1.327 acre. The foyer is set up for your laundry convivence or as a mud room. The large kitchen has the new farmhouse sink, mixed new and oak cabinetry and freshly painted. The island adds additional storage and a solid wood countertop. The open living/dining room comes with a Unique Amish Pioneer Princess Cook stove offering additional wood burning heat and your additional cooking needs. This 3 bedroom 2 full bath offer walk-in closets in each bedroom with luxury vinyl flooring. The master suite is spacious and has a walk-in shower with double sinks for your convivence offering built-in linen closet. The spiral staircase to the basement gives nice access to the integral garage and the partially finished basement offering endless possibilities. The garden has all kinds of fruit producing trees. Blue berry, raspberry bushes and boxed herbs containers. A tree house for the family or hunting!!! Private and Secluded!
Private Remarks: 2 wells on Property. The one well is for the Garden and is in the garden area. The septic system is a Premier Tech Aqua Peat filter system. Private deeded ROW Aqua smart water system with UV light. The home had a heat pump but seller never replaced it and used the electric heat and wood cook stove. In the living room there was a gas propane fireplace at one time. 200 amp Electric service and subpanel box.
Contact an agent
Home facts
- Year built:2004
- Listing ID #:PABD2002722
- Added:60 day(s) ago
- Updated:September 28, 2025 at 01:56 PM
Rooms and interior
- Bedrooms:3
- Total bathrooms:2
- Full bathrooms:2
- Living area:3,348 sq. ft.
Heating and cooling
- Heating:Baseboard - Electric, Wood Burn Stove
Structure and exterior
- Roof:Shingle
- Year built:2004
- Building area:3,348 sq. ft.
- Lot area:1.33 Acres
Utilities
- Water:Well
- Sewer:Private Septic Tank
Finances and disclosures
- Price:$222,900
- Price per sq. ft.:$66.58
- Tax amount:$1,673 (2025)

