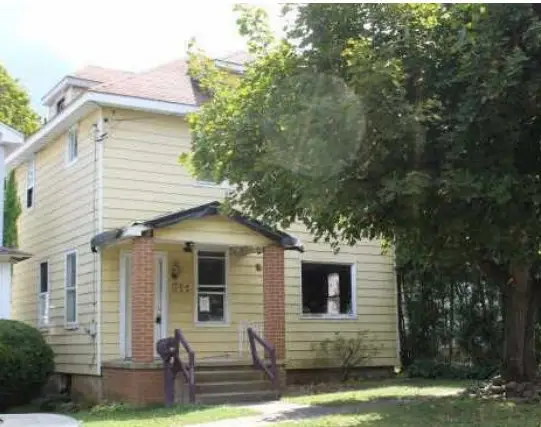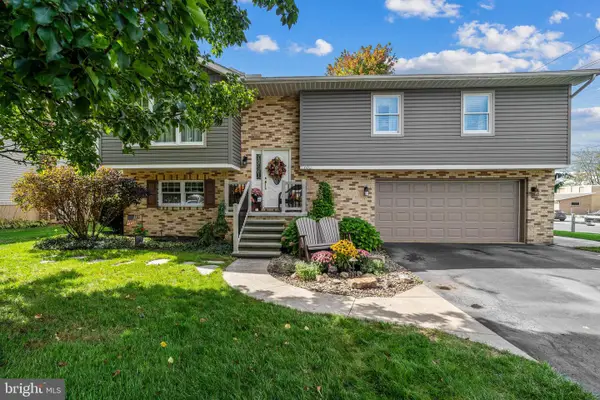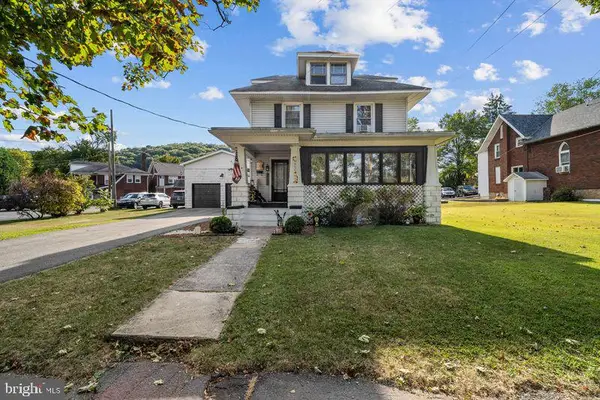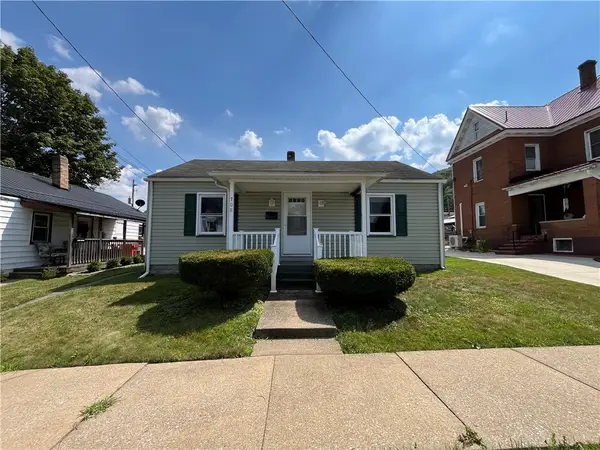621 Ogden Ave, Clearfield, PA 16830
Local realty services provided by:ERA Martin Associates
621 Ogden Ave,Clearfield, PA 16830
$180,000
- 4 Beds
- 4 Baths
- 2,310 sq. ft.
- Single family
- Active
Listed by:brittany patrick
Office:ryen realty llc.
MLS#:PACD2044902
Source:BRIGHTMLS
Price summary
- Price:$180,000
- Price per sq. ft.:$77.92
About this home
Welcome to this lovingly cared for 4-bedroom, 4-bath home offering a spacious and functional layout perfect for comfortable living and entertaining. The main level features a cozy living room with a propane fireplace, a dedicated dining area with sliding glass doors leading to the back deck, and a well-equipped kitchen that includes all appliances, ready for move-in ease. Upstairs, you’ll find four bedrooms and two bathrooms. A full bath and a private 3/4 bath in the owner’s suite. A convenient laundry chute sends clothes directly to the basement laundry area, making chores a breeze. The finished basement provides a fantastic space for entertaining, complete with a half bath, a large storage area, and walk-out access to the backyard. Need extra garage space? This home includes two garages—one attached main-level garage and a second garage below. A few updates would go a long way in making this home truly shine, but the solid care and thoughtful features are already in place. Don’t miss this opportunity!
Contact an agent
Home facts
- Year built:1976
- Listing ID #:PACD2044902
- Added:7 day(s) ago
- Updated:October 30, 2025 at 01:40 PM
Rooms and interior
- Bedrooms:4
- Total bathrooms:4
- Full bathrooms:2
- Half bathrooms:2
- Living area:2,310 sq. ft.
Heating and cooling
- Heating:Baseboard - Hot Water, Oil
Structure and exterior
- Roof:Shingle
- Year built:1976
- Building area:2,310 sq. ft.
- Lot area:0.27 Acres
Utilities
- Water:Public
- Sewer:Public Sewer
Finances and disclosures
- Price:$180,000
- Price per sq. ft.:$77.92
- Tax amount:$2,731 (2024)
New listings near 621 Ogden Ave
 $31,800Active3 beds 1 baths1,330 sq. ft.
$31,800Active3 beds 1 baths1,330 sq. ft.511 E 6th St, Clearfield, PA 16830
MLS# 1725056Listed by: REALHOME SERVICES AND SOLUTIONS, INC. $343,500Active3 beds 3 baths
$343,500Active3 beds 3 baths602 Cambria Dr, CLEARFIELD, PA 16830
MLS# PACD2044870Listed by: REALTY ONE GROUP LANDMARK $244,900Active4 beds 2 baths1,744 sq. ft.
$244,900Active4 beds 2 baths1,744 sq. ft.514 Turnpike Ave, CLEARFIELD, PA 16830
MLS# PACD2044856Listed by: REALTY ONE GROUP LANDMARK $124,900Pending2 beds 1 baths1,201 sq. ft.
$124,900Pending2 beds 1 baths1,201 sq. ft.483 E 10th St, CLEARFIELD, PA 16830
MLS# PACD2044846Listed by: REALTY ONE GROUP LANDMARK $395,000Pending9.1 Acres
$395,000Pending9.1 AcresOn 879 Clearfield Shawville Highway Hwy, CLEARFIELD, PA 16830
MLS# PACD2044796Listed by: REALTY ONE GROUP LANDMARK $169,900Active3 beds 1 baths1,116 sq. ft.
$169,900Active3 beds 1 baths1,116 sq. ft.5101 Bigler Rd, CLEARFIELD, PA 16830
MLS# PACD2044794Listed by: RYEN REALTY LLC $83,700Active2 beds 1 baths849 sq. ft.
$83,700Active2 beds 1 baths849 sq. ft.708 Nichols Street, Clearfield, PA 16830
MLS# 1718591Listed by: BERKSHIRE HATHAWAY THE PREFERRED REALTY $159,000Active4 beds 2 baths1,915 sq. ft.
$159,000Active4 beds 2 baths1,915 sq. ft.307 Weaver St, CLEARFIELD, PA 16830
MLS# PACD2044720Listed by: REALTY ONE GROUP SUPREME $125,000Pending3 beds 2 baths1,274 sq. ft.
$125,000Pending3 beds 2 baths1,274 sq. ft.1211 Dorey St, CLEARFIELD, PA 16830
MLS# PACD2044722Listed by: RE/MAX CENTRE REALTY
