801 Elkview Drive, Clifford Township, PA 18421
Local realty services provided by:ERA One Source Realty
801 Elkview Drive,Clifford Twp, PA 18421
$365,000
- 4 Beds
- 2 Baths
- 1,910 sq. ft.
- Single family
- Active
Listed by: judy cerra
Office: berkshire hathaway home services preferred properties
MLS#:SC254684
Source:PA_GSBR
Price summary
- Price:$365,000
- Price per sq. ft.:$191.1
About this home
Private Setting. Peaceful Serenity in Clifford Township - Room to Breathe, Space to GrowTucked away in the peaceful Elk View Heights community in the sought-after Mountain View School District, this beautifully remodeled raised ranch is more than a home--it's a fresh start in the country. Bright, open floor plan where the kitchen, dining, and living areas flow effortlessly together, framed by recessed lighting and rich laminate flooring. Natural light pours in from nearly every angle--including a cheerful kitchen skylight--creating a warm, inviting atmosphere perfect for everyday living or weekend entertaining. With four spacious bedrooms and two full baths, there's room for everyone. Need more? The lower-level bonus room is ready to become your fifth bedroom, home office, or creative studio. A cozy family room opens directly to a stone patio, while upstairs, a two-tier deck offers sweeping views of your private one-acre lot--ideal for morning coffee, evening sunsets, or stargazing under Pennsylvania skies. Comfort meets efficiency with a Rheem tankless propane furnace and dual-zone heating, plus a 200-amp electrical service, well water, and septic system. Most windows are new, closets are generous, and the oversized two-car attached garage adds convenience and storage. Whether you're upsizing, downsizing, or just dreaming of a quieter lifestyle, this home delivers space, light, and the kind of tranquility that's hard to find. All information is approximate, not warranted or guaranteed. Septic System serviced 2025, paperwork under documents.
Contact an agent
Home facts
- Year built:1981
- Listing ID #:SC254684
- Added:60 day(s) ago
- Updated:November 10, 2025 at 04:48 PM
Rooms and interior
- Bedrooms:4
- Total bathrooms:2
- Full bathrooms:2
- Living area:1,910 sq. ft.
Heating and cooling
- Heating:Baseboard, Hot Water, Propane, Zoned
Structure and exterior
- Roof:Composition
- Year built:1981
- Building area:1,910 sq. ft.
Utilities
- Water:Water Connected, Well
- Sewer:Septic Tank, Sewer Connected
Finances and disclosures
- Price:$365,000
- Price per sq. ft.:$191.1
- Tax amount:$3,505 (2025)
New listings near 801 Elkview Drive
 $529,999Active4 beds 3 baths3,367 sq. ft.
$529,999Active4 beds 3 baths3,367 sq. ft.918 Jones Road, Clifford Twp, PA 18470
MLS# SC255600Listed by: C21 JACK RUDDY REAL ESTATE $2,800,000Active9 beds 5 baths9,998 sq. ft.
$2,800,000Active9 beds 5 baths9,998 sq. ft.3533 State Route 2012, CLIFFORD TWP, PA 18470
MLS# PASU2000136Listed by: LECOMPTE REALTY $450,000Active3 beds 2 baths2,088 sq. ft.
$450,000Active3 beds 2 baths2,088 sq. ft.260 Johnson Hill Road, Lenoxville, PA 18441
MLS# SC253948Listed by: TOUCHSTONE REALTY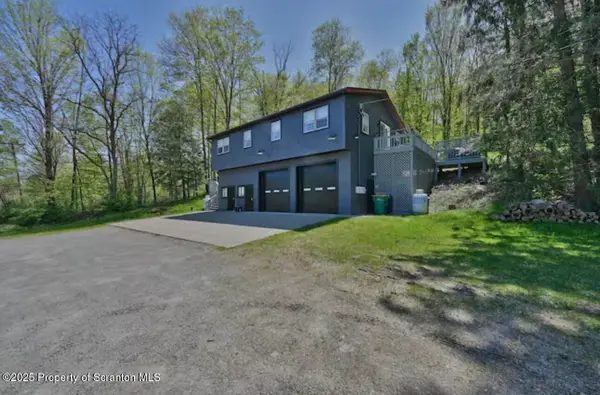 $349,999Pending4 beds 2 baths2,580 sq. ft.
$349,999Pending4 beds 2 baths2,580 sq. ft.4562 State Route 374, Lenoxville, PA 18441
MLS# SC254896Listed by: CHRISTIAN SAUNDERS REAL ESTATE C.S. BRANCH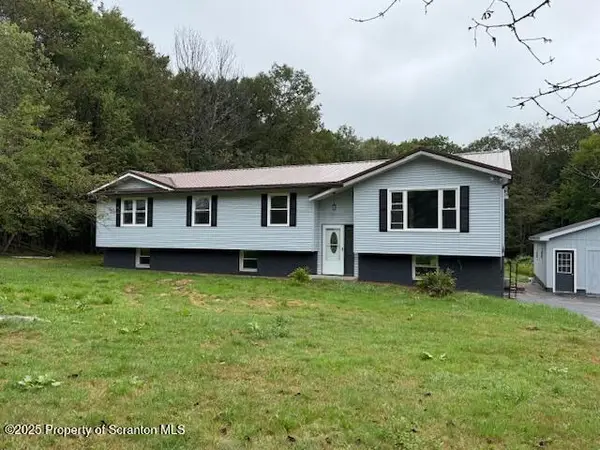 $394,000Active4 beds 3 baths3,110 sq. ft.
$394,000Active4 beds 3 baths3,110 sq. ft.53 Elkview #985, Clifford Twp, PA 18421
MLS# SC254256Listed by: BERKSHIRE HATHAWAY HOME SERVICES PREFERRED PROPERTIES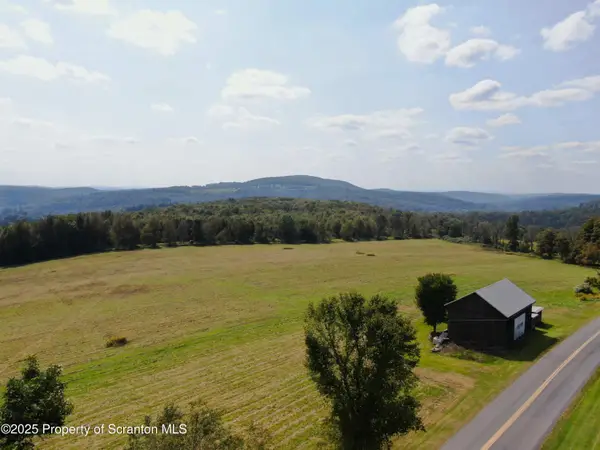 $485,000Active0 Acres
$485,000Active0 AcresLot 4 State Route 2014, Clifford Twp, PA 18470
MLS# SC254635Listed by: PASS REALTY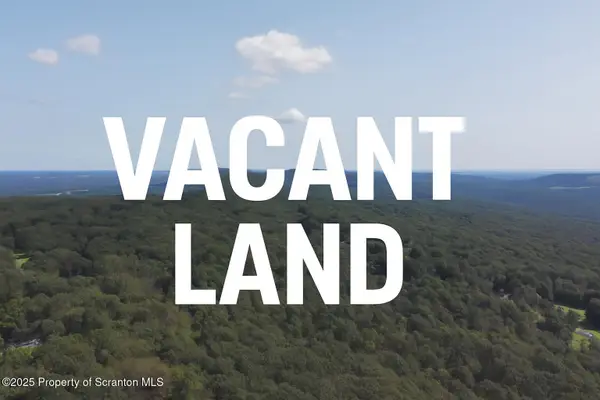 $389,000Active0 Acres
$389,000Active0 AcresPa 247, Forest City, PA 18421
MLS# SC254101Listed by: REAL BROKER, LLC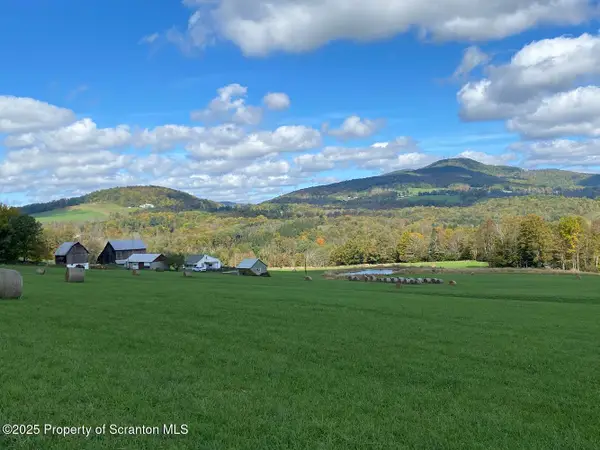 $1,299,000Active3 beds 1 baths2,458 sq. ft.
$1,299,000Active3 beds 1 baths2,458 sq. ft.2416 State Road 2012, Clifford Twp, PA 18421
MLS# SC253795Listed by: REALTY NETWORK GROUP $650,000Active3 beds 2 baths1,456 sq. ft.
$650,000Active3 beds 2 baths1,456 sq. ft.660 Wildenberg Road, Clifford Twp, PA 18470
MLS# SC253376Listed by: KELLER WILLIAMS REAL ESTATE-CLARKS SUMMIT
