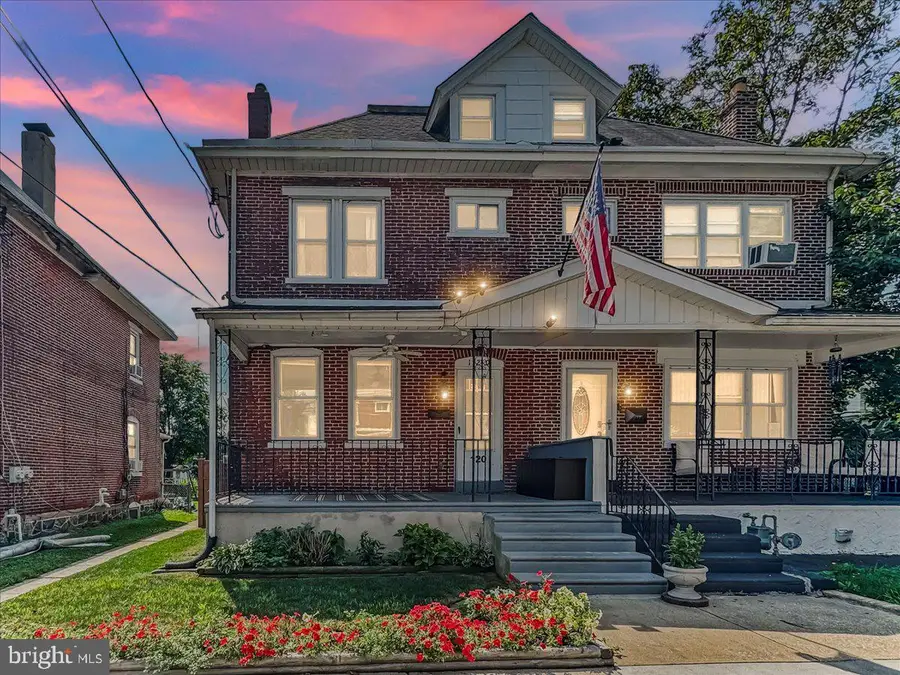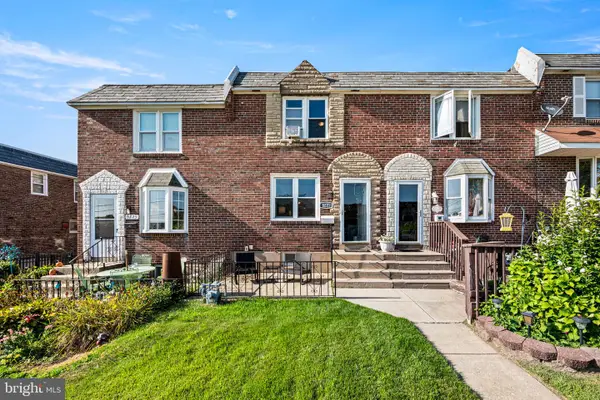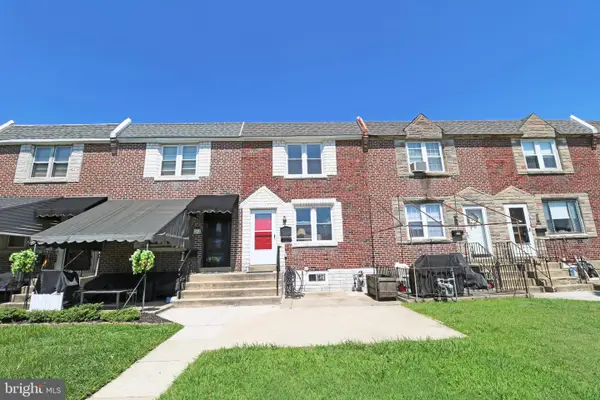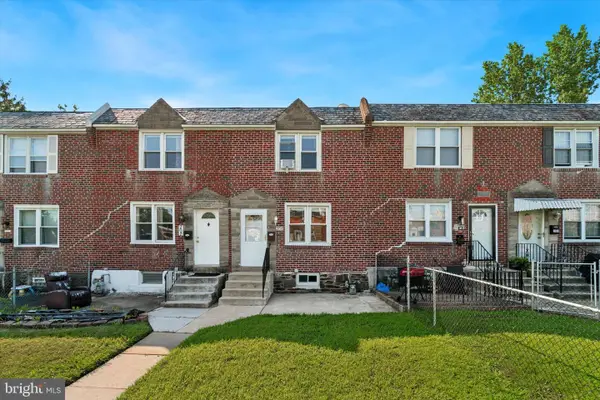120 E Berkley Ave, CLIFTON HEIGHTS, PA 19018
Local realty services provided by:ERA OakCrest Realty, Inc.



120 E Berkley Ave,CLIFTON HEIGHTS, PA 19018
$250,000
- 4 Beds
- 2 Baths
- 1,449 sq. ft.
- Single family
- Pending
Listed by:nicole o'reilly
Office:exp realty, llc.
MLS#:PADE2096994
Source:BRIGHTMLS
Price summary
- Price:$250,000
- Price per sq. ft.:$172.53
About this home
Have you been waiting for the ONE? This is it! This affordable Twin is available now. Enjoy the comforts of many upgrades such as Hvac (2021), New sewer line and indoor water lines (2021), updated 200 amp service, New oven, refrigerator, washer and dryer (2024) all included! All of the rooms are spacious with high ceilings. The bedrooms are all a great size. The third floor is finished with a full bathroom! Could be a master ensuite! The huge yard, with a shed with electric, swingset and patio furniture (all included) is one of the largest in the neighborhood. The open front porch is the perfect place to relax. The living room, with included fireplace, also has built in storage benches that can double as a window seat, which you will love! The new middle school is currently being built. This very convenient location is walkable to the train and is close to shopping. Come check out the best deal in Clifton Heights
Contact an agent
Home facts
- Year built:1924
- Listing Id #:PADE2096994
- Added:14 day(s) ago
- Updated:August 13, 2025 at 09:40 PM
Rooms and interior
- Bedrooms:4
- Total bathrooms:2
- Full bathrooms:2
- Living area:1,449 sq. ft.
Heating and cooling
- Cooling:Central A/C
- Heating:Forced Air, Natural Gas
Structure and exterior
- Year built:1924
- Building area:1,449 sq. ft.
- Lot area:0.08 Acres
Schools
- High school:UPPER DARBY SENIOR
- Middle school:DREXEL HILL
Utilities
- Water:Public
- Sewer:Public Sewer
Finances and disclosures
- Price:$250,000
- Price per sq. ft.:$172.53
- Tax amount:$4,399 (2024)
New listings near 120 E Berkley Ave
- New
 $249,000Active3 beds 1 baths1,152 sq. ft.
$249,000Active3 beds 1 baths1,152 sq. ft.5221 Fairhaven Rd, CLIFTON HEIGHTS, PA 19018
MLS# PADE2097816Listed by: CG REALTY, LLC - New
 $279,900Active3 beds 2 baths1,728 sq. ft.
$279,900Active3 beds 2 baths1,728 sq. ft.423 Seven Oaks Dr, CLIFTON HEIGHTS, PA 19018
MLS# PADE2097526Listed by: REALTY MARK CITYSCAPE-KING OF PRUSSIA - Open Sat, 12 to 2pmNew
 $244,900Active3 beds 2 baths1,152 sq. ft.
$244,900Active3 beds 2 baths1,152 sq. ft.127 W Madison Ave, CLIFTON HEIGHTS, PA 19018
MLS# PADE2097318Listed by: EXP REALTY, LLC - New
 $279,000Active3 beds 2 baths1,152 sq. ft.
$279,000Active3 beds 2 baths1,152 sq. ft.232 W Washington Ave, CLIFTON HEIGHTS, PA 19018
MLS# PADE2097528Listed by: EMORY HILL REAL ESTATE SERVICES INC. - New
 $220,000Active3 beds 1 baths1,152 sq. ft.
$220,000Active3 beds 1 baths1,152 sq. ft.247 Westpark Ln, CLIFTON HEIGHTS, PA 19018
MLS# PADE2097484Listed by: COMPASS PENNSYLVANIA, LLC  $240,000Pending3 beds 2 baths1,152 sq. ft.
$240,000Pending3 beds 2 baths1,152 sq. ft.267 Gramercy Rd, CLIFTON HEIGHTS, PA 19018
MLS# PADE2097416Listed by: KELLER WILLIAMS REAL ESTATE - MEDIA- New
 $204,999Active4 beds 2 baths1,152 sq. ft.
$204,999Active4 beds 2 baths1,152 sq. ft.116 W Berkley Ave, CLIFTON HEIGHTS, PA 19018
MLS# PADE2096176Listed by: LONG & FOSTER REAL ESTATE, INC.  $249,000Active3 beds 2 baths1,152 sq. ft.
$249,000Active3 beds 2 baths1,152 sq. ft.204 W Washington Ave, CLIFTON HEIGHTS, PA 19018
MLS# PADE2096830Listed by: RE/MAX PREFERRED - NEWTOWN SQUARE $175,000Active2 beds 1 baths864 sq. ft.
$175,000Active2 beds 1 baths864 sq. ft.5 Windsor Ln, CLIFTON HEIGHTS, PA 19018
MLS# PADE2096684Listed by: SAM PACE & ASSOCIATES
