144 Alverstone Rd, Clifton Heights, PA 19018
Local realty services provided by:ERA Central Realty Group
144 Alverstone Rd,Clifton Heights, PA 19018
$247,500
- 3 Beds
- 2 Baths
- - sq. ft.
- Townhouse
- Sold
Listed by: branka saula
Office: kw greater west chester
MLS#:PADE2096000
Source:BRIGHTMLS
Sorry, we are unable to map this address
Price summary
- Price:$247,500
About this home
Charming and Well-Maintained a middle brick row home nestled in popular Westbrook Park community of Clifton Heights is ready for its new owners. This welcoming home with its classic charm is offering comfort, convenience, and a host of valuable updates.
Large front lawn greets you along with plush vegetable garden complimenting lovely front porch, ideal for grilling, relaxing and enjoying on those warm evenings. Step inside to find a cozy main floor adorned with plush carpeting, creating a warm and inviting living space, and new recessed overhead lighting. The kitchen is equipped with beautiful cabinets that offer ample storage space, sleek quartz counters, newer stainless steel appliances and the option to build a deck in the future. Open dining area perfect for meals and entertaining guests. Upstairs, you'll find three comfortable bedrooms with plush carpet each providing generous space and natural light. Nice size hall bathroom with a refreshed paint, vanity, lighting, and hardware that offers a clean and contemporary design, perfect for unwinding after a long day.
The finished basement offers additional living space —perfectly situated for a recreation room, home office, or gym. There is also utility/laundry room, access to rear entrance, private one car driveway parking and attached 1 car garage. A convenient half-bath in the basement adds extra ease and functionality. Located within walking distance to schools and public transportation, and just minutes from parks, shopping, schools, dining, and major commuter routes, this home offers the ultimate in suburban convenience.
Contact an agent
Home facts
- Year built:1949
- Listing ID #:PADE2096000
- Added:149 day(s) ago
- Updated:December 13, 2025 at 09:37 PM
Rooms and interior
- Bedrooms:3
- Total bathrooms:2
- Full bathrooms:1
- Half bathrooms:1
Heating and cooling
- Cooling:Central A/C
- Heating:Hot Water, Natural Gas
Structure and exterior
- Year built:1949
Utilities
- Water:Public
- Sewer:Public Sewer
Finances and disclosures
- Price:$247,500
- Tax amount:$5,360 (2024)
New listings near 144 Alverstone Rd
- Open Sun, 1 to 3:30pmNew
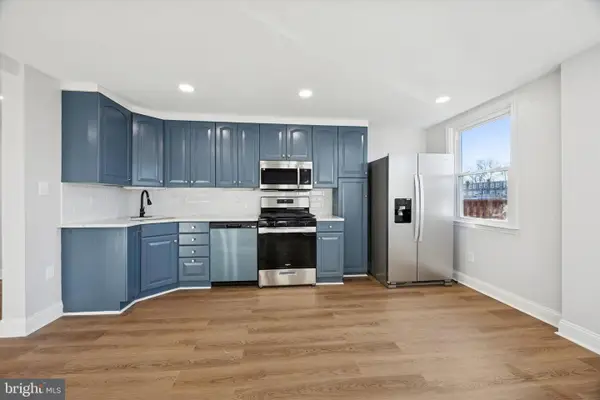 $264,900Active3 beds 2 baths1,152 sq. ft.
$264,900Active3 beds 2 baths1,152 sq. ft.274 N Oak Ave, CLIFTON HEIGHTS, PA 19018
MLS# PADE2105360Listed by: LYL REALTY GROUP  $199,900Pending3 beds 1 baths1,152 sq. ft.
$199,900Pending3 beds 1 baths1,152 sq. ft.5226 Gramercy Dr, CLIFTON HEIGHTS, PA 19018
MLS# PADE2104992Listed by: LONG & FOSTER REAL ESTATE, INC. $273,000Active3 beds 1 baths1,152 sq. ft.
$273,000Active3 beds 1 baths1,152 sq. ft.5358 Delmar Dr, CLIFTON HEIGHTS, PA 19018
MLS# PADE2104696Listed by: ELITE REALTY GROUP UNL. INC.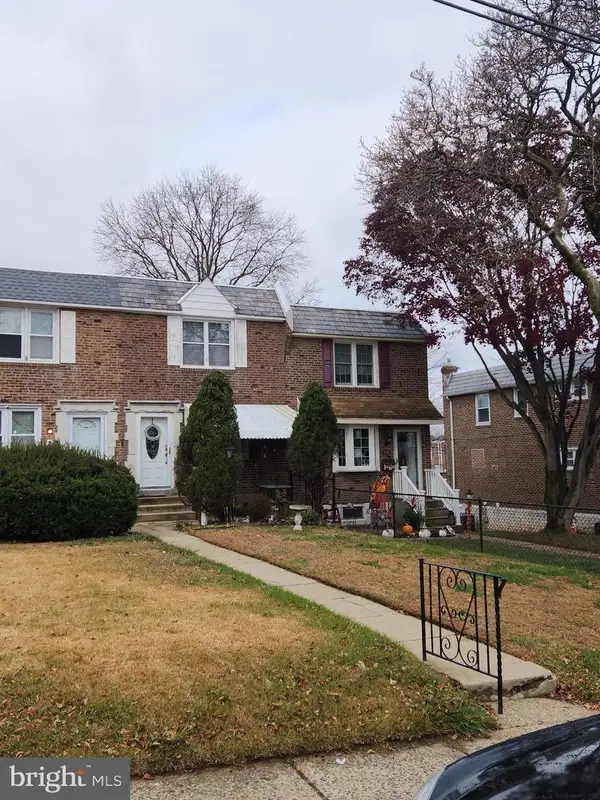 $274,000Active4 beds 2 baths1,152 sq. ft.
$274,000Active4 beds 2 baths1,152 sq. ft.5122 Whitehall, CLIFTON HEIGHTS, PA 19018
MLS# PADE2104642Listed by: COLDWELL BANKER REALTY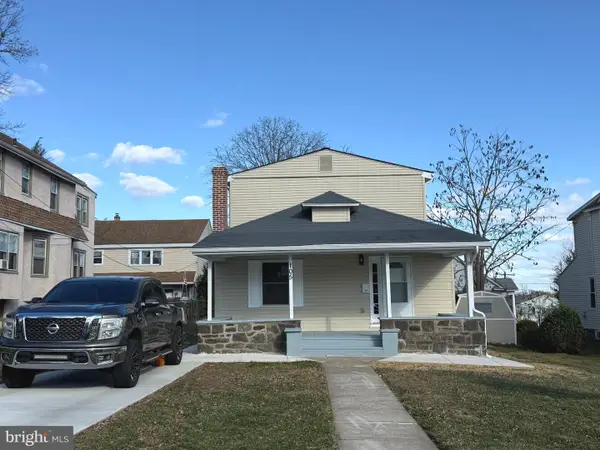 $379,000Active4 beds 2 baths1,608 sq. ft.
$379,000Active4 beds 2 baths1,608 sq. ft.105 N Diamond St, CLIFTON HEIGHTS, PA 19018
MLS# PADE2104574Listed by: RE/MAX PRIME REAL ESTATE $249,900Pending3 beds 1 baths1,296 sq. ft.
$249,900Pending3 beds 1 baths1,296 sq. ft.5237 N Springfield Rd, CLIFTON HEIGHTS, PA 19018
MLS# PADE2104482Listed by: BHHS FOX & ROACH-ROSEMONT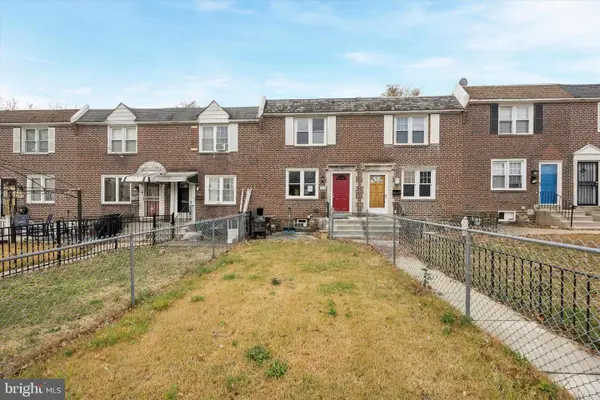 $239,000Active3 beds 1 baths1,152 sq. ft.
$239,000Active3 beds 1 baths1,152 sq. ft.112 S Church St, CLIFTON HEIGHTS, PA 19018
MLS# PADE2104410Listed by: TESLA REALTY GROUP, LLC $249,900Active3 beds 2 baths1,152 sq. ft.
$249,900Active3 beds 2 baths1,152 sq. ft.5331 Brittany Dr, CLIFTON HEIGHTS, PA 19018
MLS# PADE2103252Listed by: BHHS FOX & ROACH-ROSEMONT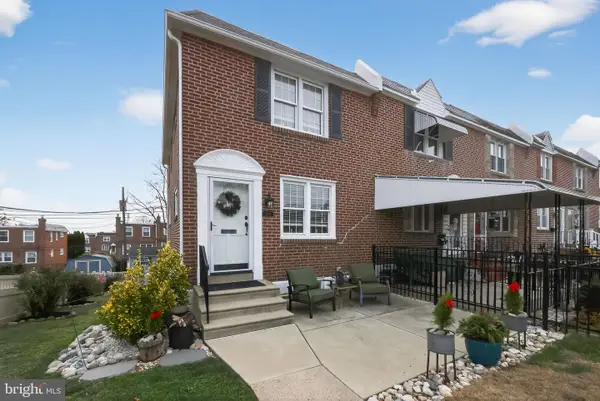 $259,900Pending3 beds 2 baths1,152 sq. ft.
$259,900Pending3 beds 2 baths1,152 sq. ft.5201 Whitehall Dr, CLIFTON HEIGHTS, PA 19018
MLS# PADE2104094Listed by: COMPASS PENNSYLVANIA, LLC $239,900Pending3 beds 1 baths1,152 sq. ft.
$239,900Pending3 beds 1 baths1,152 sq. ft.235 W Wyncliffe Ave, CLIFTON HEIGHTS, PA 19018
MLS# PADE2104066Listed by: TAYLOR PROPERTIES
