230 W Washington Ave, Clifton Heights, PA 19018
Local realty services provided by:Mountain Realty ERA Powered
230 W Washington Ave,Clifton Heights, PA 19018
$214,999
- 3 Beds
- 1 Baths
- 1,152 sq. ft.
- Townhouse
- Active
Listed by: david a batty, ashley n batty
Office: keller williams realty devon-wayne
MLS#:PADE2096008
Source:BRIGHTMLS
Price summary
- Price:$214,999
- Price per sq. ft.:$186.63
About this home
Welcome to this fully renovated brick townhome with a front patio perfect for entertaining! Beautifully finished hardwood floors can be seen throughout and neutral paint brightens each room. The living room welcomes you to a cozy space and is adjacent to the formal dining room. The kitchen features a combination of white & gray cabinetry, hexagon shaped marble backsplash, granite countertops, stainless steel appliances, a dishwasher and a gas cooktop range. The second floor is home to a primary bedroom with a ceiling fan, 2 additional bedrooms, and a full bathroom with a tub shower and skylight. For extra living space and storage, the finished basement would make a great playroom, home gym or lounge area for movie nights. The basement also includes a designated laundry area. As an added bonus, this home has an attached, one car garage with an additional driveway parking spot out back. This is the perfect opportunity for any investors looking to add to their portfolio or an owner occupant. The property is no longer occupied by tenant & will be delivered vacant.
Contact an agent
Home facts
- Year built:1948
- Listing ID #:PADE2096008
- Added:211 day(s) ago
- Updated:February 15, 2026 at 02:37 PM
Rooms and interior
- Bedrooms:3
- Total bathrooms:1
- Full bathrooms:1
- Living area:1,152 sq. ft.
Heating and cooling
- Cooling:Central A/C
- Heating:Forced Air, Natural Gas
Structure and exterior
- Roof:Flat, Shingle
- Year built:1948
- Building area:1,152 sq. ft.
- Lot area:0.03 Acres
Schools
- High school:U DARBY
Utilities
- Water:Public
- Sewer:Public Sewer
Finances and disclosures
- Price:$214,999
- Price per sq. ft.:$186.63
- Tax amount:$3,958 (2024)
New listings near 230 W Washington Ave
- New
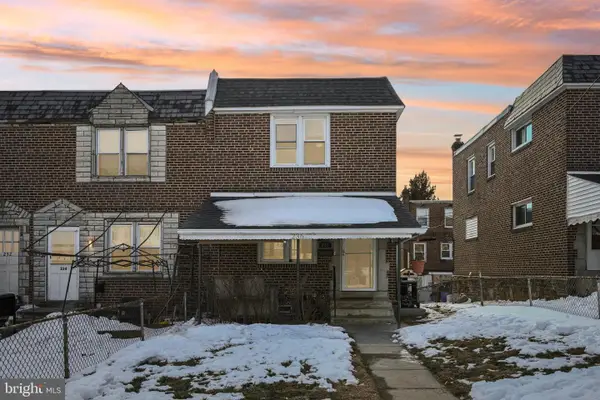 $225,000Active3 beds 2 baths1,152 sq. ft.
$225,000Active3 beds 2 baths1,152 sq. ft.236 Cambridge Rd, CLIFTON HEIGHTS, PA 19018
MLS# PADE2107996Listed by: KELLER WILLIAMS REALTY GROUP - New
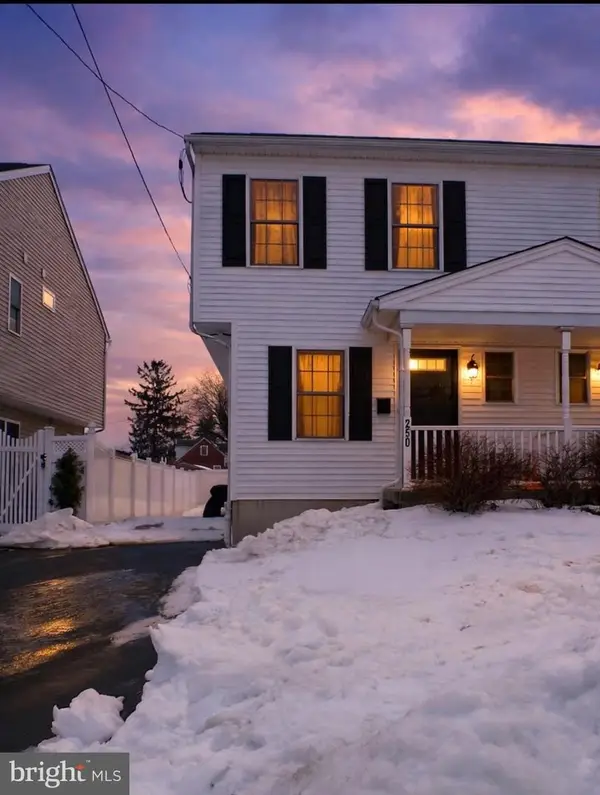 $340,000Active3 beds 3 baths1,360 sq. ft.
$340,000Active3 beds 3 baths1,360 sq. ft.250 Davis Ave, CLIFTON HEIGHTS, PA 19018
MLS# PADE2107986Listed by: COLDWELL BANKER REALTY - New
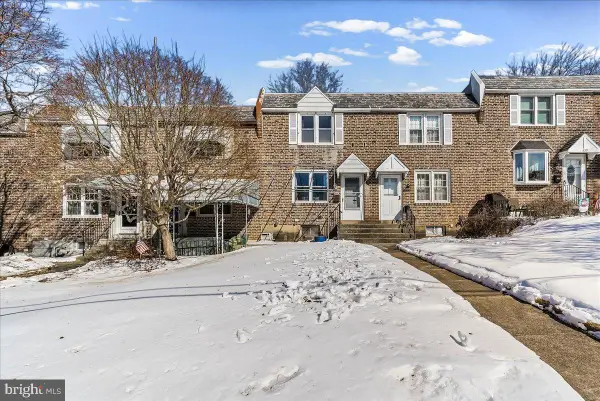 $225,000Active3 beds 1 baths1,152 sq. ft.
$225,000Active3 beds 1 baths1,152 sq. ft.343 Westpark Ln, CLIFTON HEIGHTS, PA 19018
MLS# PADE2107882Listed by: PREMIER PROPERTY SALES & RENTALS 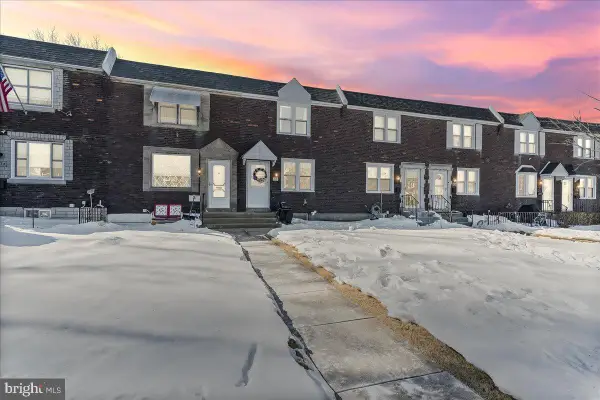 $200,000Pending3 beds 1 baths1,152 sq. ft.
$200,000Pending3 beds 1 baths1,152 sq. ft.238 Westpark Ln, CLIFTON HEIGHTS, PA 19018
MLS# PADE2107738Listed by: COLDWELL BANKER REALTY- New
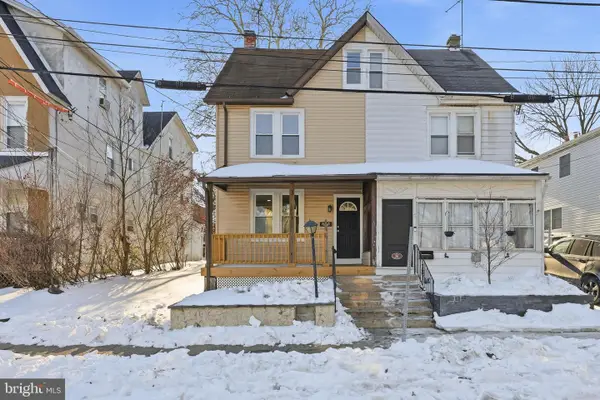 $289,900Active3 beds 2 baths1,700 sq. ft.
$289,900Active3 beds 2 baths1,700 sq. ft.24 Maple Ter, CLIFTON HEIGHTS, PA 19018
MLS# PADE2107698Listed by: RE/MAX AFFILIATES 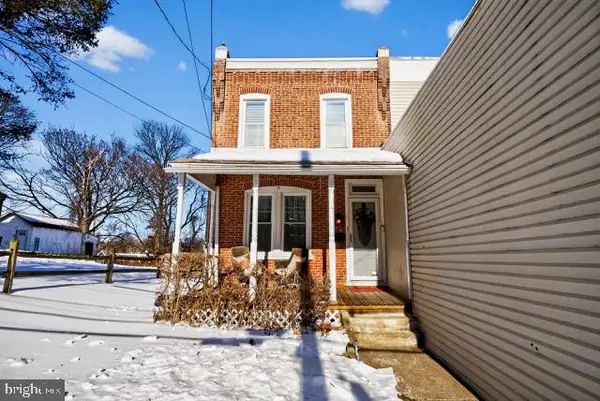 $250,000Pending3 beds 2 baths1,320 sq. ft.
$250,000Pending3 beds 2 baths1,320 sq. ft.29 E Wyncliffe Ave, CLIFTON HEIGHTS, PA 19018
MLS# PADE2107610Listed by: HOMESMART REALTY ADVISORS- Open Sun, 1 to 3pm
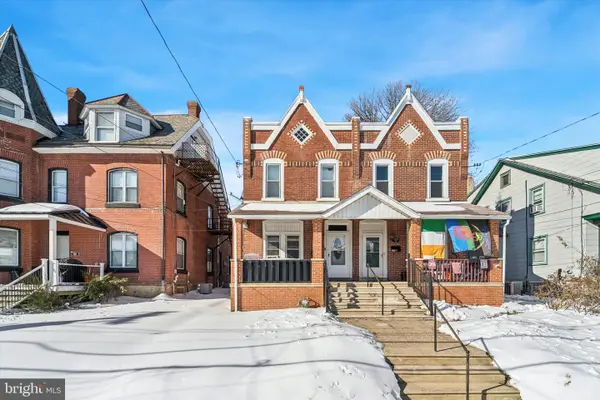 $250,000Active3 beds 2 baths1,408 sq. ft.
$250,000Active3 beds 2 baths1,408 sq. ft.33 E Broadway Ave, CLIFTON HEIGHTS, PA 19018
MLS# PADE2107462Listed by: REAL OF PENNSYLVANIA  $230,000Active3 beds 1 baths1,152 sq. ft.
$230,000Active3 beds 1 baths1,152 sq. ft.233 N Bishop Ave, CLIFTON HEIGHTS, PA 19018
MLS# PADE2106132Listed by: REALTY MARK CITYSCAPE-KING OF PRUSSIA $235,000Pending3 beds 2 baths1,696 sq. ft.
$235,000Pending3 beds 2 baths1,696 sq. ft.151 Alverstone Rd, CLIFTON HEIGHTS, PA 19018
MLS# PADE2106100Listed by: LONG & FOSTER REAL ESTATE, INC.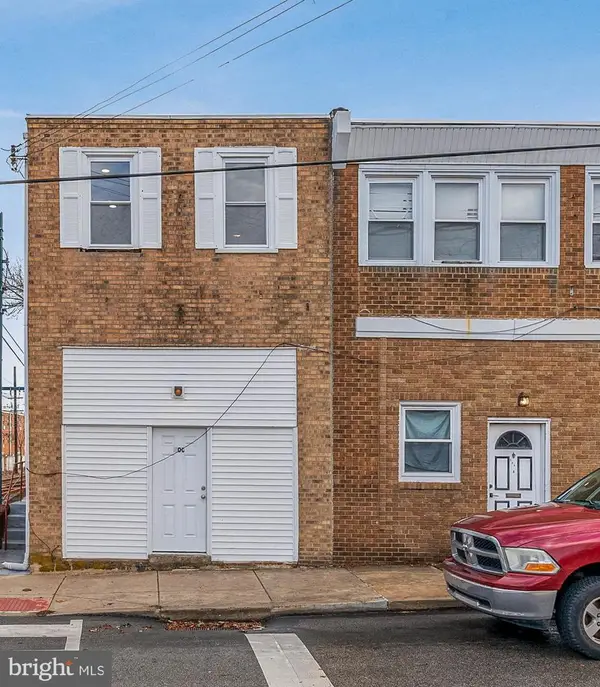 $260,000Pending4 beds 3 baths1,899 sq. ft.
$260,000Pending4 beds 3 baths1,899 sq. ft.300 E Baltimore Ave, CLIFTON HEIGHTS, PA 19018
MLS# PADE2105538Listed by: KW EMPOWER

