245 Gramercy Dr, Clifton Heights, PA 19018
Local realty services provided by:ERA Reed Realty, Inc.
245 Gramercy Dr,Clifton Heights, PA 19018
$287,000
- 3 Beds
- 2 Baths
- 1,652 sq. ft.
- Townhouse
- Pending
Listed by: michael j skay
Office: coldwell banker realty
MLS#:PADE2103376
Source:BRIGHTMLS
Price summary
- Price:$287,000
- Price per sq. ft.:$173.73
About this home
Move-in ready and beautifully maintained, this 3-bedroom, 1 1/2-bath home offers the perfect blend of comfort, style, and convenience.
Inside you will find a bright, open living space with neutral tones, and thoughtful updates throughout. The spacious living room flows into a dining area ideal for meals or entertaining. The kitchen features clean, modern lines with stainless steel appliances, white cabinetry, and ample counter space.
Upstairs, you’ll find three comfortable bedrooms, including a serene primary with generous closet space and soft natural light. The full bathroom is tastefully updated with classic tilework and fresh finishes.
The fully finished basement provides additional living space perfect for a family room, home office, or guest area, complete with a half bathroom and laundry area.
Out back, enjoy your private deck, an inviting outdoor retreat ready for relaxing or entertaining.
Located in a quiet neighborhood with easy access to shops, parks, and major routes, this home truly has it all.
Contact an agent
Home facts
- Year built:1949
- Listing ID #:PADE2103376
- Added:63 day(s) ago
- Updated:January 08, 2026 at 08:34 AM
Rooms and interior
- Bedrooms:3
- Total bathrooms:2
- Full bathrooms:1
- Half bathrooms:1
- Living area:1,652 sq. ft.
Heating and cooling
- Cooling:Central A/C
- Heating:Forced Air, Natural Gas
Structure and exterior
- Roof:Flat
- Year built:1949
- Building area:1,652 sq. ft.
Schools
- High school:UPPER DARBY SENIOR
- Middle school:DREXEL HILL
- Elementary school:WESTBROOK PARK
Utilities
- Water:Public
- Sewer:Public Sewer
Finances and disclosures
- Price:$287,000
- Price per sq. ft.:$173.73
- Tax amount:$5,373 (2025)
New listings near 245 Gramercy Dr
- New
 $230,000Active3 beds 1 baths1,152 sq. ft.
$230,000Active3 beds 1 baths1,152 sq. ft.233 N Bishop Ave, CLIFTON HEIGHTS, PA 19018
MLS# PADE2106132Listed by: REALTY MARK CITYSCAPE-KING OF PRUSSIA - New
 $235,000Active3 beds 2 baths1,696 sq. ft.
$235,000Active3 beds 2 baths1,696 sq. ft.151 Alverstone Rd, CLIFTON HEIGHTS, PA 19018
MLS# PADE2106100Listed by: LONG & FOSTER REAL ESTATE, INC. 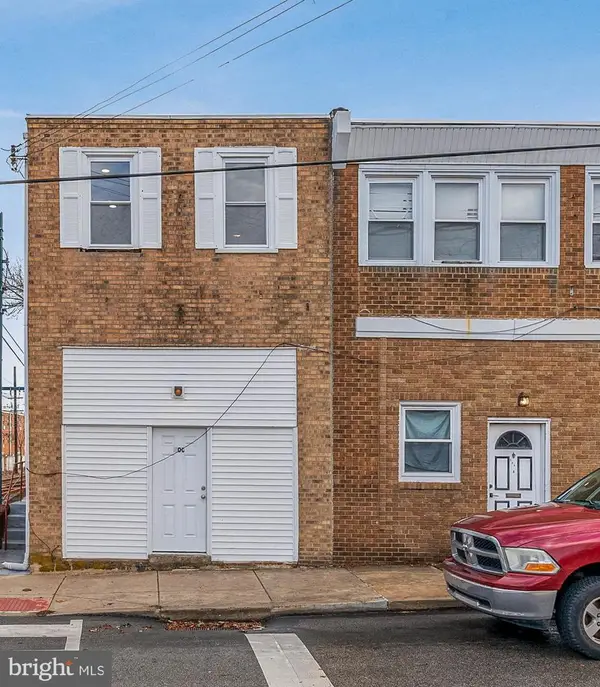 $260,000Pending4 beds 3 baths1,899 sq. ft.
$260,000Pending4 beds 3 baths1,899 sq. ft.300 E Baltimore Ave, CLIFTON HEIGHTS, PA 19018
MLS# PADE2105538Listed by: KW EMPOWER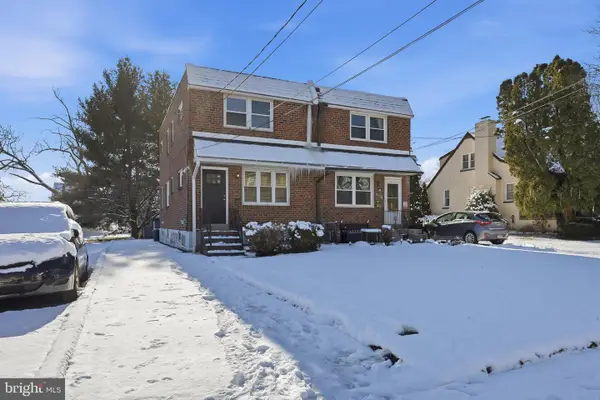 $265,000Pending3 beds 3 baths1,344 sq. ft.
$265,000Pending3 beds 3 baths1,344 sq. ft.312 Prospect, CLIFTON HEIGHTS, PA 19018
MLS# PADE2105476Listed by: COMPASS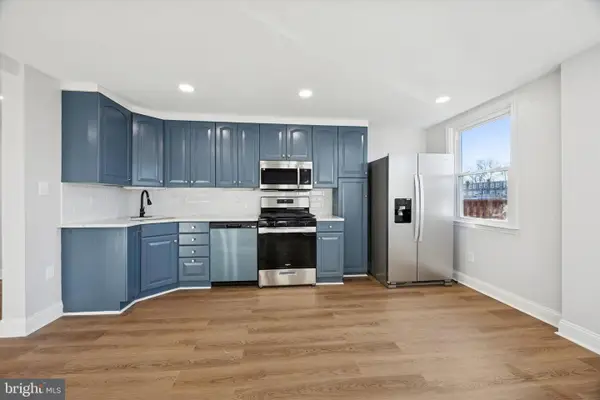 $264,900Pending3 beds 2 baths1,152 sq. ft.
$264,900Pending3 beds 2 baths1,152 sq. ft.274 N Oak Ave, CLIFTON HEIGHTS, PA 19018
MLS# PADE2105360Listed by: LYL REALTY GROUP $199,900Pending3 beds 1 baths1,152 sq. ft.
$199,900Pending3 beds 1 baths1,152 sq. ft.5226 Gramercy Dr, CLIFTON HEIGHTS, PA 19018
MLS# PADE2104992Listed by: LONG & FOSTER REAL ESTATE, INC. $265,000Active3 beds 1 baths1,152 sq. ft.
$265,000Active3 beds 1 baths1,152 sq. ft.5358 Delmar Dr, CLIFTON HEIGHTS, PA 19018
MLS# PADE2104696Listed by: ELITE REALTY GROUP UNL. INC.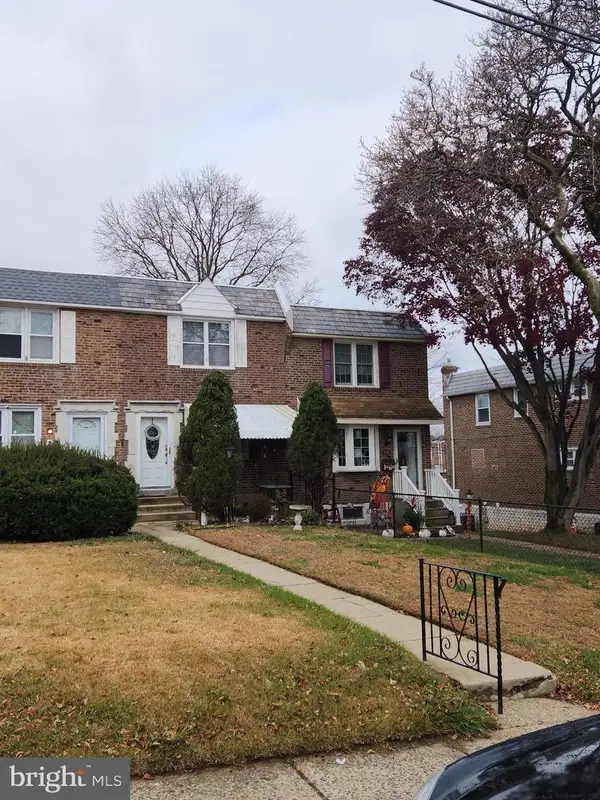 $271,500Active4 beds 2 baths1,152 sq. ft.
$271,500Active4 beds 2 baths1,152 sq. ft.5122 Whitehall Dr, CLIFTON HEIGHTS, PA 19018
MLS# PADE2104642Listed by: COLDWELL BANKER REALTY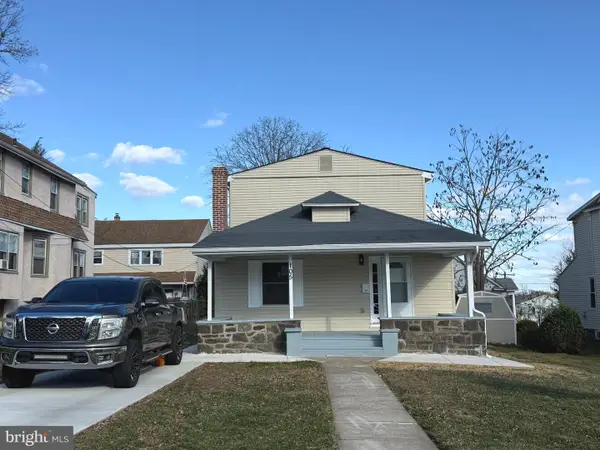 $379,000Active4 beds 2 baths1,608 sq. ft.
$379,000Active4 beds 2 baths1,608 sq. ft.105 N Diamond St, CLIFTON HEIGHTS, PA 19018
MLS# PADE2104574Listed by: RE/MAX PRIME REAL ESTATE $249,900Pending3 beds 1 baths1,296 sq. ft.
$249,900Pending3 beds 1 baths1,296 sq. ft.5237 N Springfield Rd, CLIFTON HEIGHTS, PA 19018
MLS# PADE2104482Listed by: BHHS FOX & ROACH-ROSEMONT
