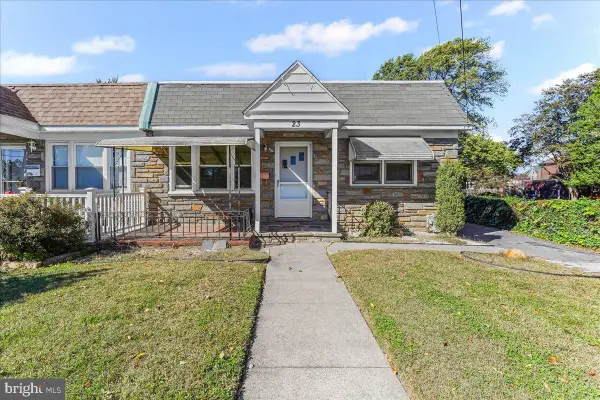283 Westbrook Dr, Clifton Heights, PA 19018
Local realty services provided by:ERA Liberty Realty
283 Westbrook Dr,Clifton Heights, PA 19018
$225,000
- 3 Beds
- 1 Baths
- 1,152 sq. ft.
- Townhouse
- Pending
Listed by: max rein livingston, john n lyons
Office: crown homes real estate
MLS#:PADE2102094
Source:BRIGHTMLS
Price summary
- Price:$225,000
- Price per sq. ft.:$195.31
About this home
Welcome to 283 Westbrook Drive in Westbrook Park! This beautifully maintained and thoughtfully updated row home is ready for its next owner. Inside, enjoy the inviting living area with recessed lighting and gleaming hardwood floors. The open dining and kitchen area features refinished countertops, under-cabinet lighting, and updated appliances. Upstairs, the spacious primary bedroom is complemented by two additional bedrooms and a full hall bath. The finished basement, completed in 2024, offers excellent flex space perfect for a home office, gym, or recreation area and includes access to the workshop that can easily be converted back to a garage if desired. Laundry is conveniently located in the basement, featuring a washer and dryer set from 2021. Step into the fully fenced yard, completed in 2022 a great space for pets, play, or relaxing on the patio with your morning coffee. The property also includes driveway parking and a large shed ideal for storage or tools. A new roof, completed in 2025, provides peace of mind for years to come. Additional upgrades include a new electrical panel installed in 2022 and a full electrical service upgrade. Don’t miss this move-in ready home in a convenient location. Showings begin Friday, 10/17, we will be hosting an open house on Saturday, 10/18 from 1-3pm.
Contact an agent
Home facts
- Year built:1949
- Listing ID #:PADE2102094
- Added:781 day(s) ago
- Updated:November 14, 2025 at 08:39 AM
Rooms and interior
- Bedrooms:3
- Total bathrooms:1
- Full bathrooms:1
- Living area:1,152 sq. ft.
Heating and cooling
- Cooling:Central A/C
- Heating:Hot Water, Natural Gas
Structure and exterior
- Year built:1949
- Building area:1,152 sq. ft.
- Lot area:0.07 Acres
Utilities
- Water:Public
- Sewer:Public Sewer
Finances and disclosures
- Price:$225,000
- Price per sq. ft.:$195.31
- Tax amount:$5,419 (2024)
New listings near 283 Westbrook Dr
- Open Sat, 11am to 1pmNew
 $264,900Active3 beds 2 baths1,152 sq. ft.
$264,900Active3 beds 2 baths1,152 sq. ft.232 Crestwood Dr, CLIFTON HEIGHTS, PA 19018
MLS# PADE2101390Listed by: BHHS FOX & ROACH-MEDIA - New
 $279,900Active3 beds 2 baths1,652 sq. ft.
$279,900Active3 beds 2 baths1,652 sq. ft.245 Gramercy Dr, CLIFTON HEIGHTS, PA 19018
MLS# PADE2103376Listed by: COLDWELL BANKER REALTY - Open Sat, 1 to 3pmNew
 $219,900Active2 beds 1 baths1,120 sq. ft.
$219,900Active2 beds 1 baths1,120 sq. ft.30 S Diamond St, CLIFTON HEIGHTS, PA 19018
MLS# PADE2103350Listed by: FORAKER REALTY CO. - New
 $185,000Active2 beds 2 baths1,152 sq. ft.
$185,000Active2 beds 2 baths1,152 sq. ft.424 S Church St, CLIFTON HEIGHTS, PA 19018
MLS# PADE2103264Listed by: LONG & FOSTER REAL ESTATE, INC.  $149,900Pending2 beds 1 baths655 sq. ft.
$149,900Pending2 beds 1 baths655 sq. ft.65 S Church St, CLIFTON HEIGHTS, PA 19018
MLS# PADE2102924Listed by: COMPASS PENNSYLVANIA, LLC $260,000Active3 beds 2 baths1,152 sq. ft.
$260,000Active3 beds 2 baths1,152 sq. ft.289 Whitehall Dr, CLIFTON HEIGHTS, PA 19018
MLS# PADE2103126Listed by: BHHS FOX&ROACH-NEWTOWN SQUARE $253,900Pending3 beds 2 baths1,152 sq. ft.
$253,900Pending3 beds 2 baths1,152 sq. ft.5232 Gramercy Dr, CLIFTON HEIGHTS, PA 19018
MLS# PADE2103000Listed by: KW GREATER WEST CHESTER $239,900Active3 beds 1 baths1,260 sq. ft.
$239,900Active3 beds 1 baths1,260 sq. ft.45 S Sycamore Ave, CLIFTON HEIGHTS, PA 19018
MLS# PADE2102762Listed by: KELLER WILLIAMS REAL ESTATE - MEDIA $200,000Pending3 beds 1 baths1,040 sq. ft.
$200,000Pending3 beds 1 baths1,040 sq. ft.23 E Berkley Ave, CLIFTON HEIGHTS, PA 19018
MLS# PADE2102442Listed by: KELLER WILLIAMS REAL ESTATE - MEDIA $260,000Active3 beds 2 baths1,152 sq. ft.
$260,000Active3 beds 2 baths1,152 sq. ft.5137 Westley Dr, CLIFTON HEIGHTS, PA 19018
MLS# PADE2102542Listed by: CARR REAL ESTATE COMPANY
