309 Davis Ave, CLIFTON HEIGHTS, PA 19018
Local realty services provided by:O'BRIEN REALTY ERA POWERED
Listed by:litizia maloney
Office:re/max hometown realtors
MLS#:PADE2098954
Source:BRIGHTMLS
Price summary
- Price:$379,500
- Price per sq. ft.:$128.47
About this home
One of the largest and most unique houses you'll find is now available! Located on a corner lot, this home is sure to impress. It has been lovingly taken care of and updated throughout by the present owner. You'll first notice the size of the home when walking up to the property. It's 2954 sq feet of house. The wrap around concrete porch is such a welcome sight. Walking into the home you'll be impressed with the open floor plan of the 1st floor. Having luxury vinyl plank flooring throughout with a living room, large dining room and a newer kitchen (2023) with white custom cabinets, granite counters, a breakfast bar and an island along with stainless steel appliances. From the kitchen, there are sliders that lead to a trex deck overlooking the yard. The 2nd floor features a master bedroom with double closets and recessed lights along with newer carpets. There are 2 additional bedrooms. All bedrooms have ceiling fans. The newer hall bath is beautiful with tiled walls and flooring, it's a definite showstopper! There's a door on this level that leads to a large unfinished room that's above the in law apartment below it. It's the only access to it and is used for storage. This area used to be a deck. The house also features a walk up 3rd floor with 2 finished rooms that could be bedrooms (or storage rooms). The basement of the house is full and unfinished with gas heat (2017), gas water heater (2018), a laundry hookup area and tons of storage. There's even access to an unfinished area below the in/law apartment adjacent to the house. Now for the separate in-law/apartment. It's accessed from the front and was finished in 2018. It has hardwood floors throughout the living area and the bedroom. The large open room houses the living room/dining area along with the kitchen featuring a gas range, microwave, dishwasher and recessed lighting. There is a large 1 bedroom with ceiling fan and a wall closet. The full bath is complete with a full size shower stall and tiled flooring. There is separate heat and central air in this apartment, separate from the main house. The electric and the water are not separated and are common to the house and apartment. The outside of the home is a gardeners delight having 2 white fig plants, 1 Adriatic fig plant, 1 Black mission fig plant, 1 pear tree and 1 Bing cherry tree. There's a nice fenced back yard with a storage shed and let's not forget the driveway for 4-6 cars. The roof was done in 2009 and the flat back roof was silver coated in the last couple years. The electric has been updated to 200 Amp and the windows have been replaced within the last 8 years. This is definitely a unique move in property and one that shouldn't be missed. It has so much to offer that your buyer will love it!
Contact an agent
Home facts
- Year built:1945
- Listing ID #:PADE2098954
- Added:2 day(s) ago
- Updated:September 04, 2025 at 07:43 PM
Rooms and interior
- Bedrooms:3
- Total bathrooms:1
- Full bathrooms:1
- Living area:2,954 sq. ft.
Heating and cooling
- Cooling:Central A/C
- Heating:Forced Air, Natural Gas
Structure and exterior
- Year built:1945
- Building area:2,954 sq. ft.
- Lot area:0.18 Acres
Schools
- High school:UPPER DARBY SENIOR
Utilities
- Water:Public
- Sewer:Public Sewer
Finances and disclosures
- Price:$379,500
- Price per sq. ft.:$128.47
- Tax amount:$8,886 (2024)
New listings near 309 Davis Ave
- New
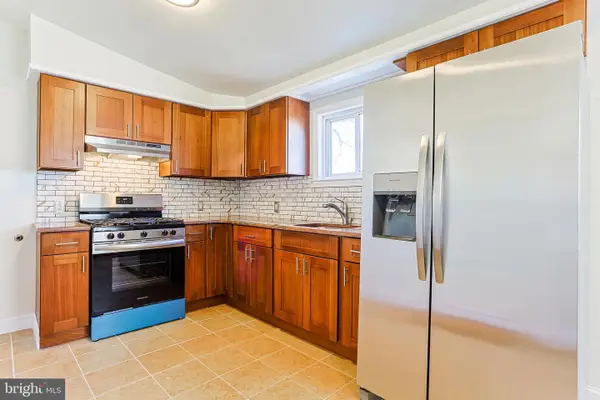 $225,000Active4 beds 1 baths1,404 sq. ft.
$225,000Active4 beds 1 baths1,404 sq. ft.349 S Springfield Rd, CLIFTON HEIGHTS, PA 19018
MLS# PADE2099028Listed by: LONG & FOSTER REAL ESTATE, INC. - Coming Soon
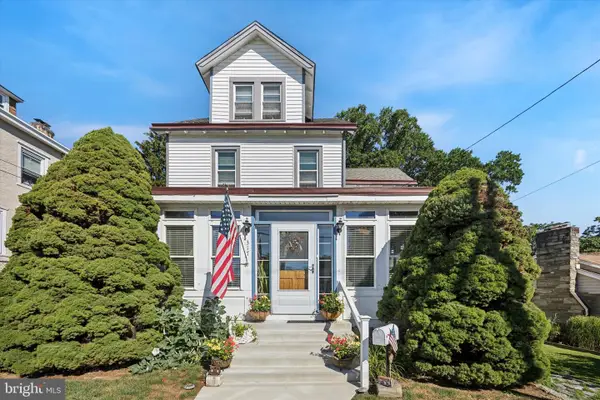 $325,000Coming Soon4 beds 2 baths
$325,000Coming Soon4 beds 2 baths317 Harrison Ave, CLIFTON HEIGHTS, PA 19018
MLS# PADE2098888Listed by: REAL OF PENNSYLVANIA - New
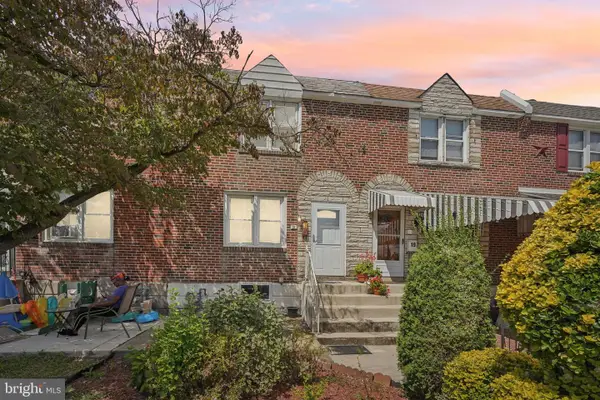 $190,000Active3 beds 2 baths1,152 sq. ft.
$190,000Active3 beds 2 baths1,152 sq. ft.21w Madison Ave, CLIFTON HEIGHTS, PA 19018
MLS# PADE2098646Listed by: BHHS FOX & ROACH-SOUTHAMPTON - New
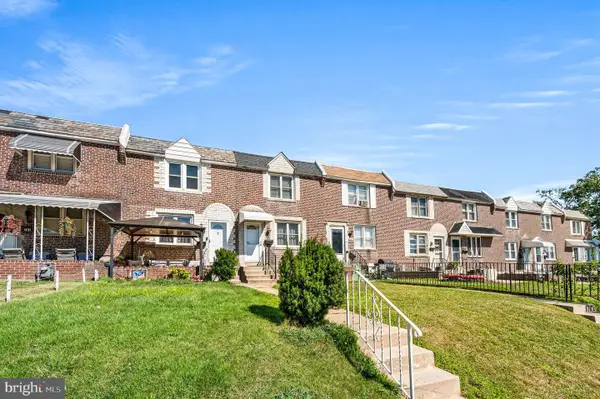 $239,000Active3 beds 1 baths1,152 sq. ft.
$239,000Active3 beds 1 baths1,152 sq. ft.257 Revere Rd, CLIFTON HEIGHTS, PA 19018
MLS# PADE2098858Listed by: BHHS FOX & ROACH-MEDIA - New
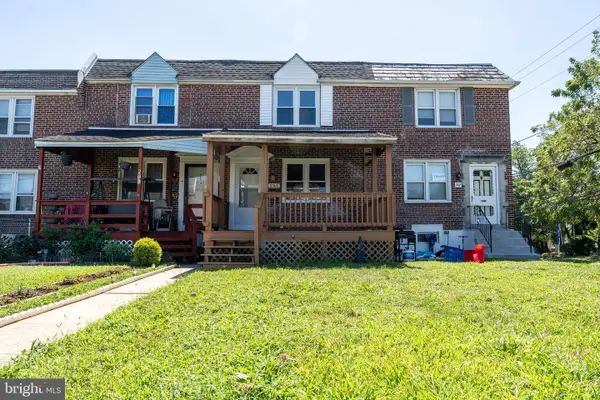 $255,000Active3 beds 1 baths1,152 sq. ft.
$255,000Active3 beds 1 baths1,152 sq. ft.266 W Washington Ave, CLIFTON HEIGHTS, PA 19018
MLS# PADE2098594Listed by: KELLER WILLIAMS REAL ESTATE - WEST CHESTER 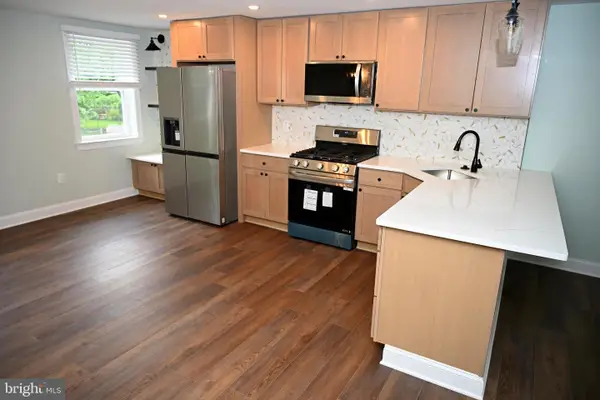 $314,900Active3 beds 2 baths1,152 sq. ft.
$314,900Active3 beds 2 baths1,152 sq. ft.5107 Whitehall Dr, CLIFTON HEIGHTS, PA 19018
MLS# PADE2097390Listed by: RE/MAX PREFERRED - NEWTOWN SQUARE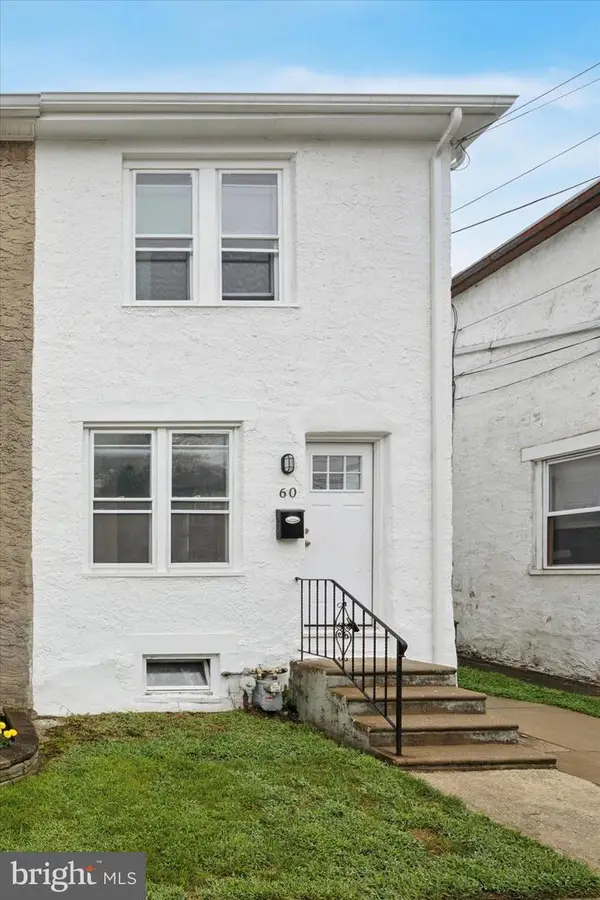 $230,000Active3 beds 1 baths1,330 sq. ft.
$230,000Active3 beds 1 baths1,330 sq. ft.60 N Penn St, CLIFTON HEIGHTS, PA 19018
MLS# PADE2093276Listed by: KW EMPOWER $279,900Pending3 beds 1 baths1,662 sq. ft.
$279,900Pending3 beds 1 baths1,662 sq. ft.351 N Bishop Ave, CLIFTON HEIGHTS, PA 19018
MLS# PADE2098452Listed by: LONG & FOSTER REAL ESTATE, INC. $299,921Active3 beds 2 baths1,652 sq. ft.
$299,921Active3 beds 2 baths1,652 sq. ft.320 Gramercy Dr, CLIFTON HEIGHTS, PA 19018
MLS# PADE2098436Listed by: HOMESTARR REALTY
