5134 Westley Dr, Clifton Heights, PA 19018
Local realty services provided by:ERA Reed Realty, Inc.
5134 Westley Dr,Clifton Heights, PA 19018
$250,000
- 3 Beds
- 2 Baths
- - sq. ft.
- Townhouse
- Sold
Listed by: nicholas deluca
Office: coldwell banker realty
MLS#:PADE2101048
Source:BRIGHTMLS
Sorry, we are unable to map this address
Price summary
- Price:$250,000
About this home
Move right into this well taken care of Townhome! Located on a great street! First floor has living room with hardwood floors and custom lighting. Formal dining room with hardwood floor opens to the modern kitchen with plenty of wood cabinets, tile floor, dishwasher, gas stove, refrigerator, stainless sink and entrance to a large private deck! Second floor offers Master Bedroom with large closet, ceiling fan and hardwood floor. Two additional bedrooms with hardwood floors, ceiling fan and large closet. Modern Ceramic tile hall bath completes the Second floor. Basement is finished with a powder room, extra storage, laundry area and outside exit to private parking. Don't miss this great home! Enjoy Sitting Outside on the large Front Patio or your Private rear Deck Enjoying This Great Neighborhood! Tastefully Decorated Move Right In. Call Now To See For Yourself.
Contact an agent
Home facts
- Year built:1948
- Listing ID #:PADE2101048
- Added:92 day(s) ago
- Updated:December 21, 2025 at 03:35 AM
Rooms and interior
- Bedrooms:3
- Total bathrooms:2
- Full bathrooms:1
- Half bathrooms:1
Heating and cooling
- Cooling:Central A/C
- Heating:90% Forced Air, Natural Gas
Structure and exterior
- Year built:1948
Schools
- High school:UPPER DARBY SENIOR
- Middle school:DREXEL HILL
- Elementary school:WESTBROOK PARK
Utilities
- Water:Public
- Sewer:Public Sewer
Finances and disclosures
- Price:$250,000
- Tax amount:$5,747 (2024)
New listings near 5134 Westley Dr
- New
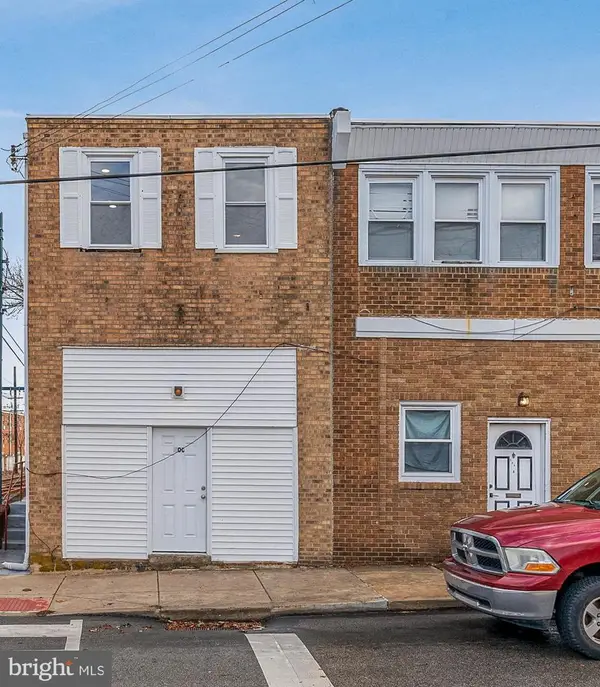 $250,000Active4 beds 3 baths1,899 sq. ft.
$250,000Active4 beds 3 baths1,899 sq. ft.300 E Baltimore Ave, CLIFTON HEIGHTS, PA 19018
MLS# PADE2105538Listed by: KW EMPOWER - New
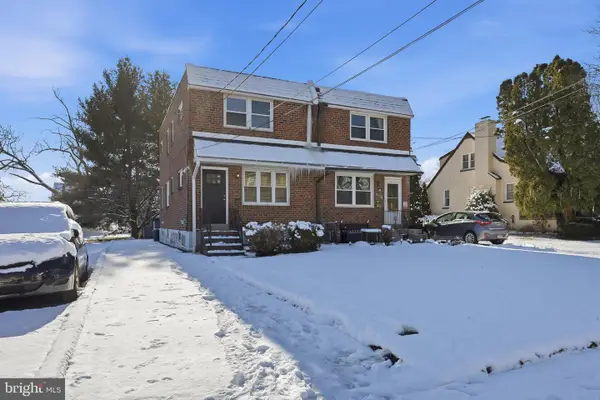 $265,000Active3 beds 3 baths1,344 sq. ft.
$265,000Active3 beds 3 baths1,344 sq. ft.312 Prospect, CLIFTON HEIGHTS, PA 19018
MLS# PADE2105476Listed by: COMPASS 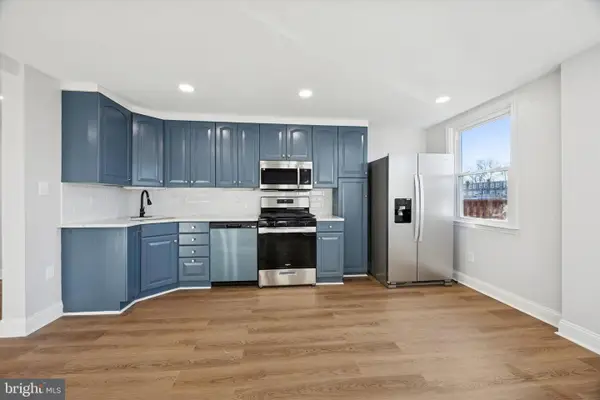 $264,900Pending3 beds 2 baths1,152 sq. ft.
$264,900Pending3 beds 2 baths1,152 sq. ft.274 N Oak Ave, CLIFTON HEIGHTS, PA 19018
MLS# PADE2105360Listed by: LYL REALTY GROUP $199,900Pending3 beds 1 baths1,152 sq. ft.
$199,900Pending3 beds 1 baths1,152 sq. ft.5226 Gramercy Dr, CLIFTON HEIGHTS, PA 19018
MLS# PADE2104992Listed by: LONG & FOSTER REAL ESTATE, INC.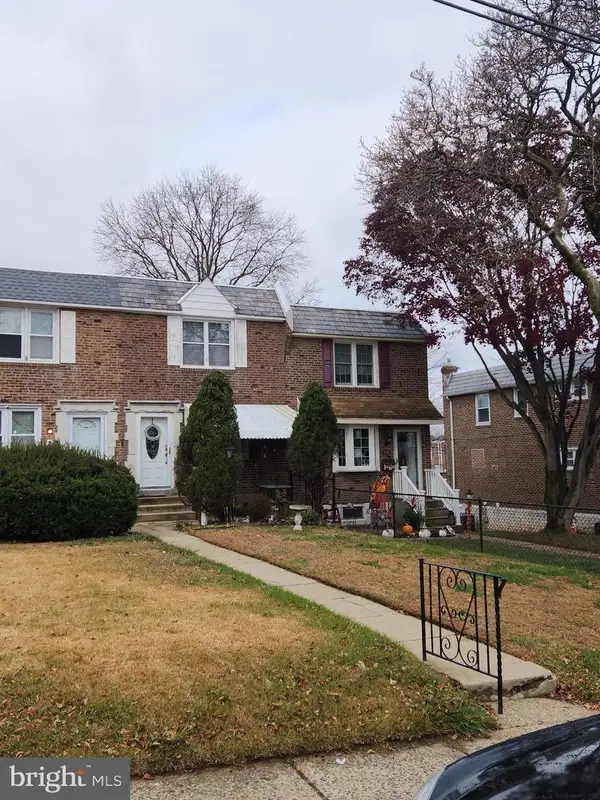 $274,000Active4 beds 2 baths1,152 sq. ft.
$274,000Active4 beds 2 baths1,152 sq. ft.5122 Whitehall, CLIFTON HEIGHTS, PA 19018
MLS# PADE2104642Listed by: COLDWELL BANKER REALTY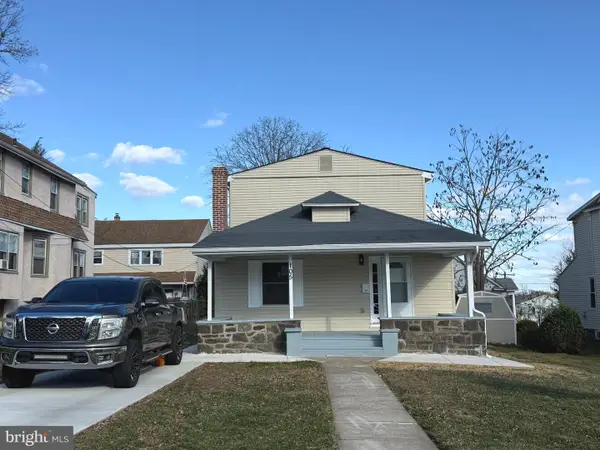 $379,000Active4 beds 2 baths1,608 sq. ft.
$379,000Active4 beds 2 baths1,608 sq. ft.105 N Diamond St, CLIFTON HEIGHTS, PA 19018
MLS# PADE2104574Listed by: RE/MAX PRIME REAL ESTATE $249,900Pending3 beds 1 baths1,296 sq. ft.
$249,900Pending3 beds 1 baths1,296 sq. ft.5237 N Springfield Rd, CLIFTON HEIGHTS, PA 19018
MLS# PADE2104482Listed by: BHHS FOX & ROACH-ROSEMONT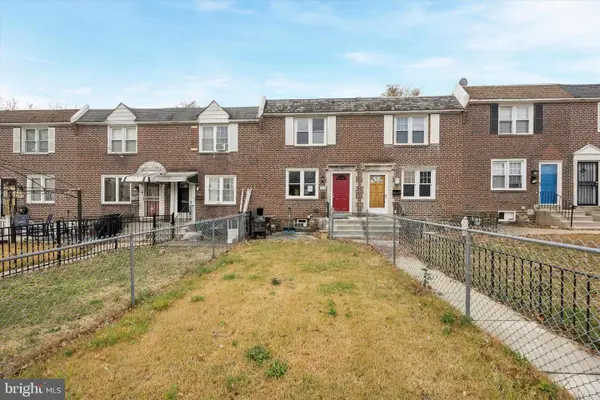 $239,000Pending3 beds 1 baths1,152 sq. ft.
$239,000Pending3 beds 1 baths1,152 sq. ft.112 S Church St, CLIFTON HEIGHTS, PA 19018
MLS# PADE2104410Listed by: TESLA REALTY GROUP, LLC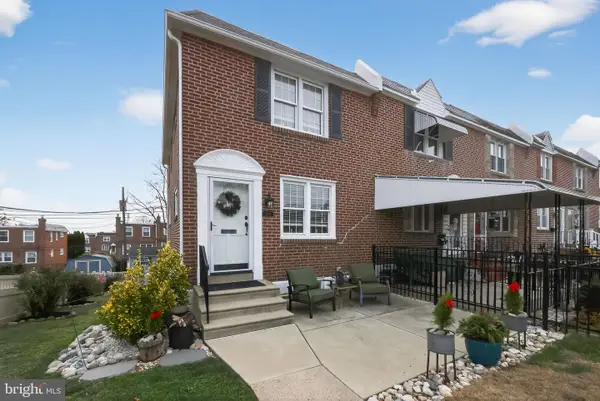 $259,900Pending3 beds 2 baths1,152 sq. ft.
$259,900Pending3 beds 2 baths1,152 sq. ft.5201 Whitehall Dr, CLIFTON HEIGHTS, PA 19018
MLS# PADE2104094Listed by: COMPASS PENNSYLVANIA, LLC $239,900Pending3 beds 1 baths1,152 sq. ft.
$239,900Pending3 beds 1 baths1,152 sq. ft.235 W Wyncliffe Ave, CLIFTON HEIGHTS, PA 19018
MLS# PADE2104066Listed by: TAYLOR PROPERTIES
