72 Creekview Drive E, Clifton, PA 18424
Local realty services provided by:ERA One Source Realty
72 Creekview Drive E,Clifton Twp, PA 18424
$375,000
- 4 Beds
- 2 Baths
- 2,520 sq. ft.
- Single family
- Active
Listed by: galina sergueeva
Office: re/max centre realtors
MLS#:771899
Source:PA_LVAR
Price summary
- Price:$375,000
- Price per sq. ft.:$148.81
- Monthly HOA dues:$183.33
About this home
This FULLY FURNISHED gem is your ticket to SHORT-TERM RENTAL fame! Nestled within WALKING DISTANCE TO THE POOL, this BEAUTIFUL 4-bedroom, 2-bath is where MODERN convenience meets MOUNTAIN CHARM. Perfect for FAMILY getaways or your next Airbnb jackpot, it flaunts an inviting OPEN FLOOR PLAN, FULL HOUSE GENERATOR, a cozy WOOD-BURNING FIREPLACE for those "snowed-in" moments, and an UPGRADED kitchen with STAINLESS STEEL appliances and GRANITE countertops for culinary adventures.
Worried about power outages? Fear not! The gas-powered HOUSE GENERATOR has your back. And did we mention the HEATED GREAT ROOM? At a whopping 33'x21', it’s practically screaming "party central" with its bar, dining area, and comfy living space. With most furnishings included, all you need is your toothbrush and maybe some marshmallows for that fireplace.
Step onto the FRONT DECK, sip your coffee, and pretend you're in a Hallmark movie. The HOA sweetens the deal with INDOOR and OUTDOOR POOLS, TENNIS COURTS, a SNACK BAR CLUBHOUSE, and TWO LAKES with SANDY BEACHES for SWIMMING, FISHING, and KAYAKING. Whether you're looking for a MOUNTAIN ESCAPE or a rental moneymaker, this place checks all the boxes.
**Extra storage area located outside on the left side of the house. Spacious attic accessible from the primary bedroom offers additional storage. Dining room table with chairs and the China cabinet in the entertaining room are not included.**
Contact an agent
Home facts
- Year built:1987
- Listing ID #:771899
- Added:158 day(s) ago
- Updated:February 23, 2026 at 03:48 PM
Rooms and interior
- Bedrooms:4
- Total bathrooms:2
- Full bathrooms:2
- Living area:2,520 sq. ft.
Heating and cooling
- Cooling:Ceiling Fans, Ductless, Zoned
- Heating:Baseboard, Electric, Fireplaces, Forced Air
Structure and exterior
- Roof:Asphalt, Fiberglass
- Year built:1987
- Building area:2,520 sq. ft.
- Lot area:0.5 Acres
Utilities
- Water:Well
- Sewer:Septic Tank
Finances and disclosures
- Price:$375,000
- Price per sq. ft.:$148.81
- Tax amount:$6,754
New listings near 72 Creekview Drive E
- New
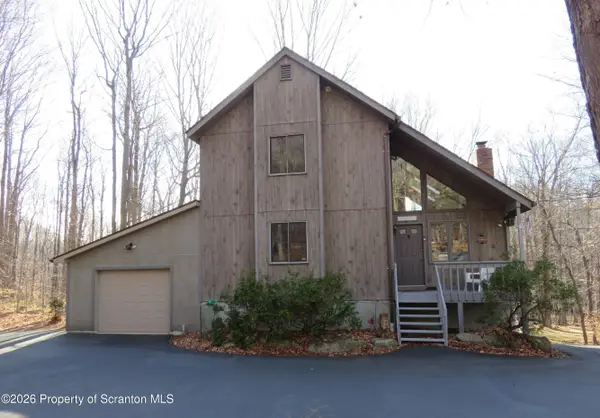 $335,000Active4 beds 3 baths1,943 sq. ft.
$335,000Active4 beds 3 baths1,943 sq. ft.132 Cardinal Drive # S2205, Gouldsboro, PA 18424
MLS# SC260680Listed by: TOUCHSTONE REALTY BY PAM SHOTTO - New
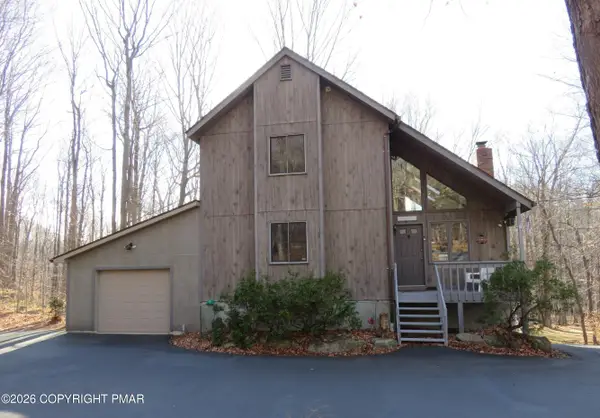 $335,000Active4 beds 3 baths1,943 sq. ft.
$335,000Active4 beds 3 baths1,943 sq. ft.132 Cardinal Drive, Gouldsboro, PA 18424
MLS# PM-139010Listed by: TOUCHSTONE REALTY, LLC - New
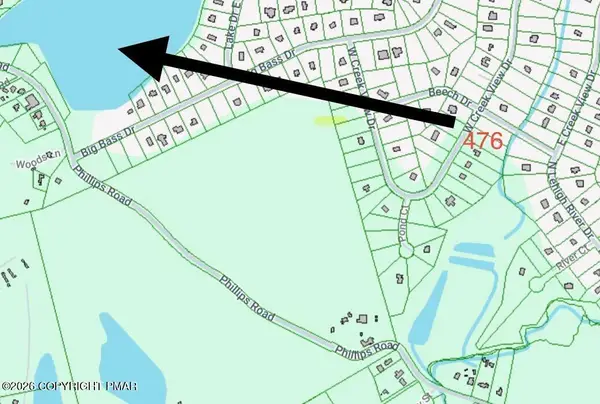 $15,000Active0.57 Acres
$15,000Active0.57 AcresC476 W Creek View Drive, Gouldsboro, PA 18424
MLS# PM-138869Listed by: RE/MAX CENTRE BUCKS - JAMISON - New
 $259,000Active3 beds 2 baths1,384 sq. ft.
$259,000Active3 beds 2 baths1,384 sq. ft.58 Locust Lane, Clifton Township, PA 18424
MLS# PM-138931Listed by: BIG BASS LAKE REALTY, INC. - New
 $375,000Active4 beds 2 baths2,520 sq. ft.
$375,000Active4 beds 2 baths2,520 sq. ft.72 Creekview Drive East, Gouldsboro, PA 18424
MLS# PM-138879Listed by: RE/MAX CENTRE BUCKS - JAMISON - New
 $275,000Active3 beds 2 baths1,200 sq. ft.
$275,000Active3 beds 2 baths1,200 sq. ft.44 Big Bass Dr B 309 Drive, Clifton Township, PA 18424
MLS# PM-138876Listed by: BERKSHIRE HATHAWAY HOMESERVICES FOX & ROACH REALTORS - BETHLEHEM - New
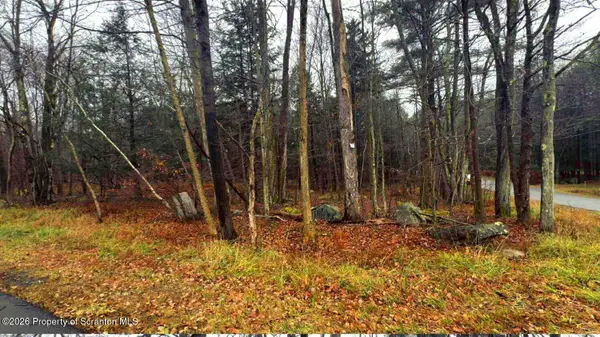 $5,000Active0 Acres
$5,000Active0 AcresS Lehigh River Drive, Gouldsboro, PA 18424
MLS# SC260582Listed by: BERKSHIRE HATHAWAY HOME SERVICES PREFERRED PROPERTIES 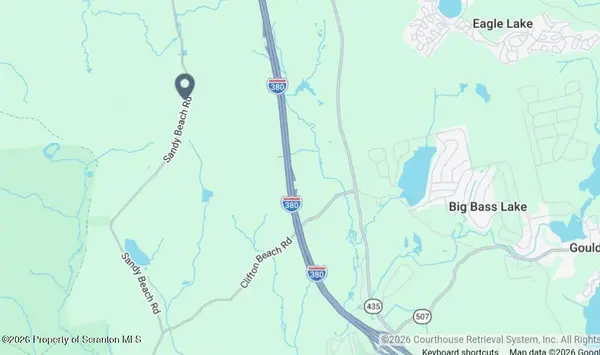 Listed by ERA$65,000Active0 Acres
Listed by ERA$65,000Active0 AcresSandy Beach Road, Clifton Twp, PA 18424
MLS# SC260544Listed by: ERA ONE SOURCE REALTY, PECKVILLE $24,999Active0.5 Acres
$24,999Active0.5 Acres307 Big Bass Drive, Clifton Township, PA 18424
MLS# PM-138751Listed by: COBBLESTONE REAL ESTATE, LLC $13,000Pending0.5 Acres
$13,000Pending0.5 AcresLot# J1 S Lehigh River Drive, Clifton Township, PA 18424
MLS# PM-138749Listed by: COBBLESTONE REAL ESTATE, LLC

