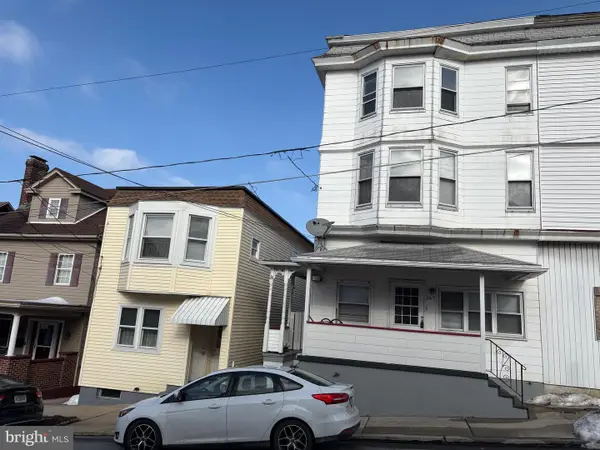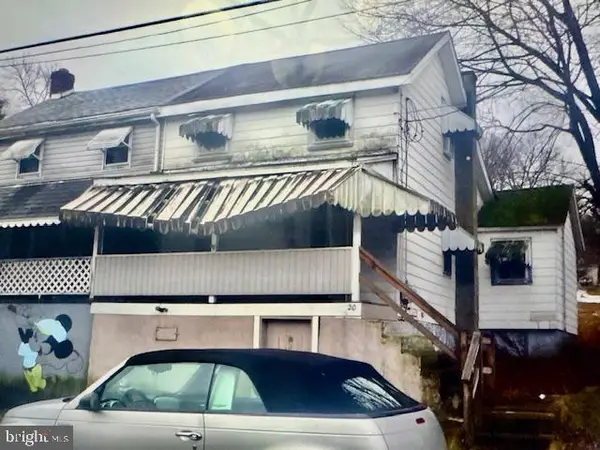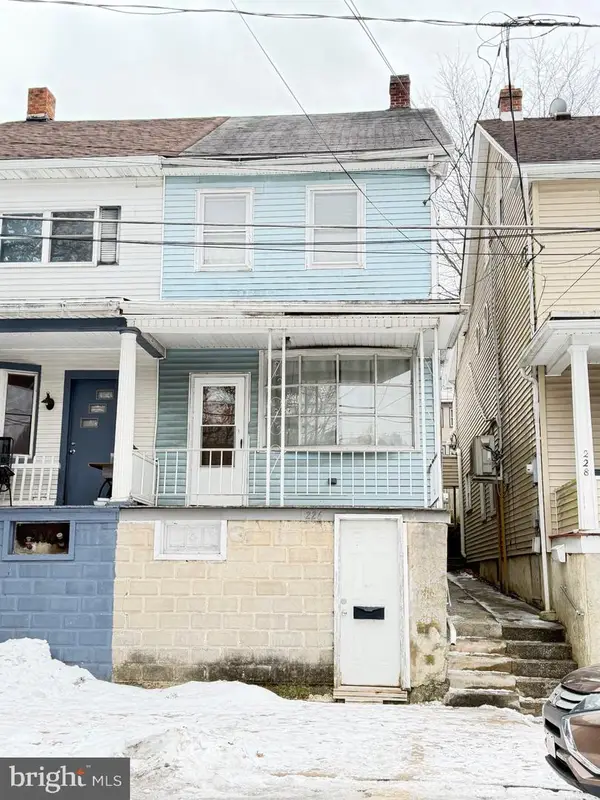79-81 W Miner St, Coaldale, PA 18218
Local realty services provided by:ERA OakCrest Realty, Inc.
79-81 W Miner St,Coaldale, PA 18218
$220,021
- 5 Beds
- 2 Baths
- 2,285 sq. ft.
- Single family
- Active
Listed by: vince boyle
Office: century 21 ryon real estate
MLS#:PASK2023384
Source:BRIGHTMLS
Price summary
- Price:$220,021
- Price per sq. ft.:$96.29
About this home
Two homes seamlessly become one in this thoughtfully arranged home featuring abundant space within and welcome opportunities for outdoor living! A concrete front porch spans the home’s width, allowing for two access points into the home’s sprawling living room. Beyond, to one side, is a formal dining room open to the home’s spacious kitchen which overlooks a flexible space ideal for a den or office, complete with side entry and deck access! To the other, a cozy family room with pellet stove and rec room beyond, this offering access to a covered side porch! Completing this level, a convenient half bath. Upstairs, accessed via stairs in the dining and family rooms, you find a full hall bath as well as four bedrooms, one a pass through to a fifth, spacious attic bedroom! A second equally sized unfinished attic room is ideal storage space. The walk-out basement houses laundry facility and utilities. The home’s fenced yard is u-shaped, with ample yards to each side connecting at the home’s rear. Situated between Coaldale and Tamaqua, this home offers excellent access to Route 209, a major artery offering easy connection to the greater area!
Contact an agent
Home facts
- Year built:1900
- Listing ID #:PASK2023384
- Added:164 day(s) ago
- Updated:February 25, 2026 at 02:44 PM
Rooms and interior
- Bedrooms:5
- Total bathrooms:2
- Full bathrooms:1
- Half bathrooms:1
- Living area:2,285 sq. ft.
Heating and cooling
- Cooling:Ceiling Fan(s)
- Heating:Baseboard - Hot Water, Oil
Structure and exterior
- Year built:1900
- Building area:2,285 sq. ft.
- Lot area:0.06 Acres
Schools
- High school:PANTHER VALLEY HIGH
- Middle school:PANTHER VALLEY MIDDLE
- Elementary school:PANTHER VALLEY ELEM
Utilities
- Water:Public
- Sewer:Public Sewer
Finances and disclosures
- Price:$220,021
- Price per sq. ft.:$96.29
- Tax amount:$3,434 (2025)
New listings near 79-81 W Miner St
- New
 $155,000Active4 beds 2 baths3,200 sq. ft.
$155,000Active4 beds 2 baths3,200 sq. ft.169 S 2nd St, COALDALE, PA 18218
MLS# PASK2025536Listed by: AMO REALTY  $75,000Active5 beds 1 baths1,992 sq. ft.
$75,000Active5 beds 1 baths1,992 sq. ft.124 E High St, COALDALE, PA 18218
MLS# PASK2025406Listed by: RE/MAX REAL ESTATE-ALLENTOWN $30,000Pending1 beds 1 baths770 sq. ft.
$30,000Pending1 beds 1 baths770 sq. ft.20 Bull Run St, COALDALE, PA 18218
MLS# PASK2025176Listed by: REALTY WORLD-WE GET RESULTS $82,500Pending2 beds 1 baths1,176 sq. ft.
$82,500Pending2 beds 1 baths1,176 sq. ft.226 W Ridge St, COALDALE, PA 18218
MLS# PASK2025062Listed by: PRIORITY ONE REAL ESTATE TEAM, LLC

