1025 N Chatham Rd, Coatesville, PA 19320
Local realty services provided by:ERA Reed Realty, Inc.
1025 N Chatham Rd,Coatesville, PA 19320
$3,000,000
- 4 Beds
- 3 Baths
- 2,884 sq. ft.
- Single family
- Active
Listed by: ian a. brown
Office: kw greater west chester
MLS#:PACT2071588
Source:BRIGHTMLS
Price summary
- Price:$3,000,000
- Price per sq. ft.:$1,040.22
About this home
This proposed 20-acre property is a once-in-a-generation opportunity to own a private estate in West Marlborough Township. "Hamilton Farm" is a proposed twenty-acre subdivision that is surrounded by several hundred acres of similarly eased farmland. This ultra-private estate home is currently part of a three-hundred-acre parcel and a Brandywine Conservancy Easement protects the entire acreage. The house is currently the only existing residence on the property. The conservation easement has been thoughtfully planned to afford the ultimate in privacy, with the entire three hundred acres having already been limited to one additional primary residence, two secondary residences, and three attached apartments. Located in the countryside of southern Chester County, this hidden 4 bedroom, 2.1 bath retreat lies within the boundaries of the Unionville Chadds-Ford School District yet you are still convenient to Wilmington, Philadelphia & the I-95 corridor. The Kitchen, Dining Room, and Living Room are perfect for hosting the most formal of events or intimate family gatherings. On the 2nd floor, the Primary Bedroom Suite with a primary bath offers ample closet space. All four bedrooms on this level offer amazing views of the preserved farmland. The Third Level offers a large Bonus Area that could make a great art studio, playroom, or office space. Outside the home, you are surrounded by hundreds of acres of protected land, and your nearest neighbor is likely to be of the four-legged variety. The property is serviced by a propane-powered generator if there is a loss of power. A two-car detached garage with electricity and water sits adjacent to the house as well as the remnants of an old bank barn and silo. Do not miss this rare opportunity to own a piece of heaven. There is the possibility that additional acreage could be acquired. Please inquire with the listing agent for subdivision and conservation details. Please schedule an appointment before entering the property.
Contact an agent
Home facts
- Year built:1820
- Listing ID #:PACT2071588
- Added:521 day(s) ago
- Updated:January 08, 2026 at 02:50 PM
Rooms and interior
- Bedrooms:4
- Total bathrooms:3
- Full bathrooms:2
- Half bathrooms:1
- Living area:2,884 sq. ft.
Heating and cooling
- Cooling:Central A/C
- Heating:Baseboard - Hot Water, Oil
Structure and exterior
- Roof:Architectural Shingle, Metal
- Year built:1820
- Building area:2,884 sq. ft.
- Lot area:20 Acres
Schools
- High school:UIONVILLE
- Middle school:PATTON
- Elementary school:UNIONVILLE
Utilities
- Water:Well
- Sewer:On Site Septic
Finances and disclosures
- Price:$3,000,000
- Price per sq. ft.:$1,040.22
- Tax amount:$9,686 (2024)
New listings near 1025 N Chatham Rd
- New
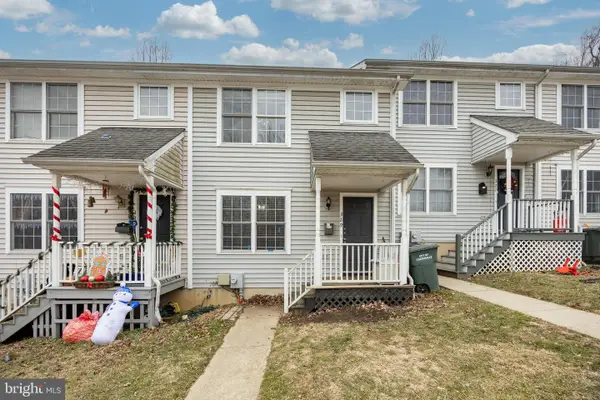 $235,000Active3 beds 2 baths1,260 sq. ft.
$235,000Active3 beds 2 baths1,260 sq. ft.329 Mount Pleasant St, COATESVILLE, PA 19320
MLS# PACT2115606Listed by: LONG & FOSTER REAL ESTATE, INC. - Coming Soon
 $319,000Coming Soon3 beds 2 baths
$319,000Coming Soon3 beds 2 baths1268 Valley Rd, COATESVILLE, PA 19320
MLS# PACT2112866Listed by: COLDWELL BANKER REALTY - New
 $68,900Active3 beds 2 baths1,600 sq. ft.
$68,900Active3 beds 2 baths1,600 sq. ft.215 Andrew Rd, COATESVILLE, PA 19320
MLS# PACT2115412Listed by: REALHOME SERVICES AND SOLUTIONS, INC. - Coming Soon
 $625,000Coming Soon4 beds 3 baths
$625,000Coming Soon4 beds 3 baths108 Mallard Dr, COATESVILLE, PA 19320
MLS# PACT2115010Listed by: LONG & FOSTER REAL ESTATE, INC. - New
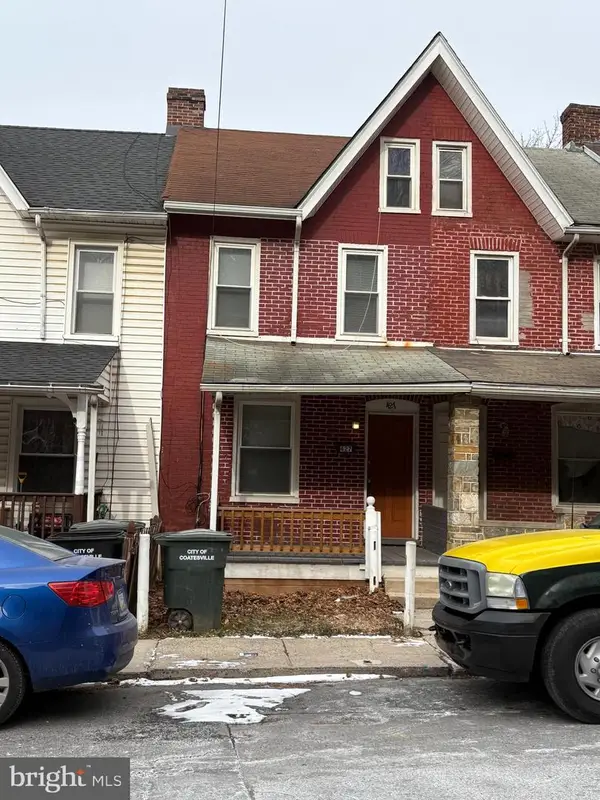 $159,900Active3 beds 1 baths1,275 sq. ft.
$159,900Active3 beds 1 baths1,275 sq. ft.427 Oak St, COATESVILLE, PA 19320
MLS# PACT2115380Listed by: CLEAR SKY REAL ESTATE CONSULTING - Open Sat, 1 to 3pmNew
 $297,500Active3 beds 2 baths2,096 sq. ft.
$297,500Active3 beds 2 baths2,096 sq. ft.54 Winged Foot Dr, COATESVILLE, PA 19320
MLS# PACT2115382Listed by: EXP REALTY, LLC - Coming Soon
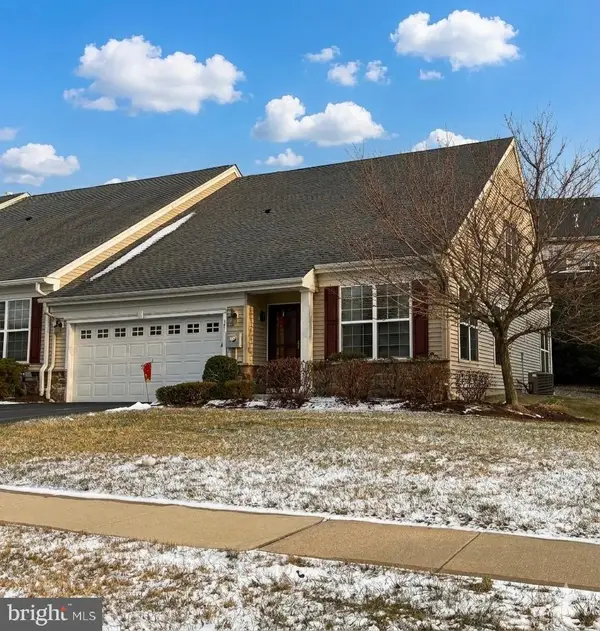 $370,000Coming Soon2 beds 3 baths
$370,000Coming Soon2 beds 3 baths141 Stoyer Rd, COATESVILLE, PA 19320
MLS# PACT2115256Listed by: RE/MAX ACE REALTY 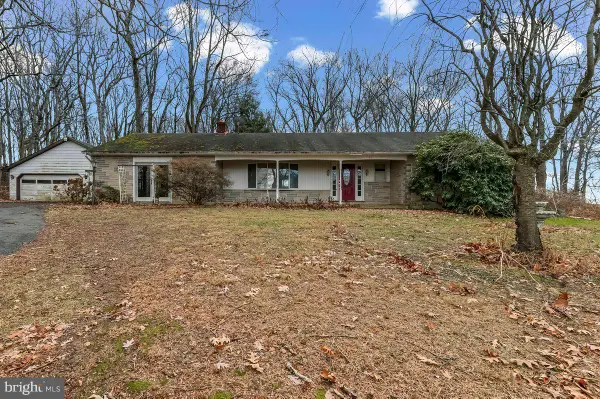 $450,000Pending3 beds 2 baths1,776 sq. ft.
$450,000Pending3 beds 2 baths1,776 sq. ft.70 E Friendship Church Rd, COATESVILLE, PA 19320
MLS# PACT2115176Listed by: NEW PRECISION REALTY- New
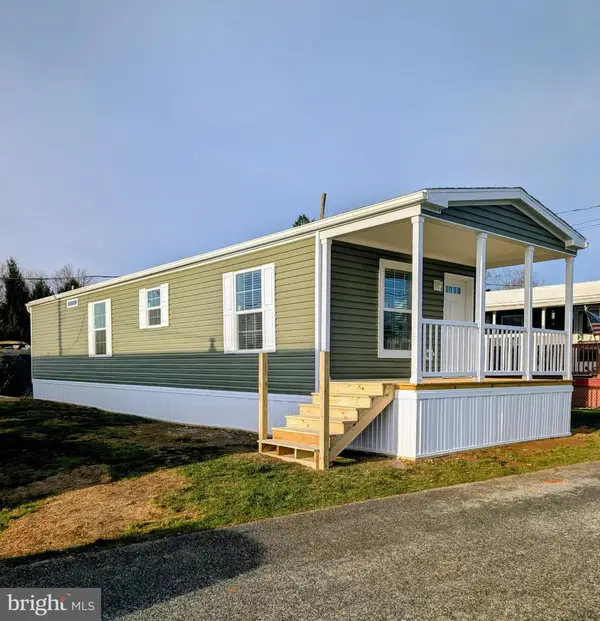 $129,900Active2 beds 1 baths780 sq. ft.
$129,900Active2 beds 1 baths780 sq. ft.16 Abbey Rd, COATESVILLE, PA 19320
MLS# PACT2114864Listed by: BARR REALTY INC. - Coming SoonOpen Sat, 12 to 2pm
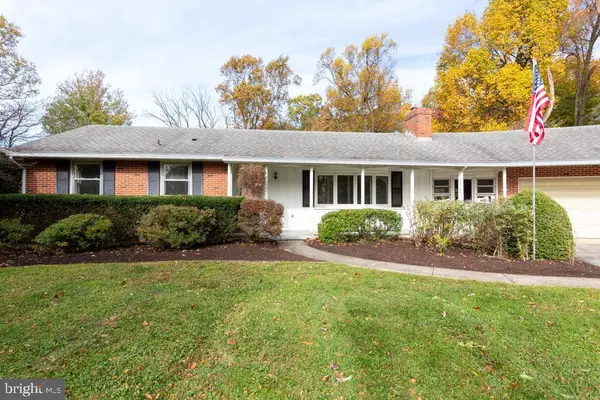 $495,000Coming Soon4 beds 2 baths
$495,000Coming Soon4 beds 2 baths54 Hannum Dr, COATESVILLE, PA 19320
MLS# PACT2115100Listed by: COLDWELL BANKER REALTY
