1050 Wayne Ave, Coatesville, PA 19320
Local realty services provided by:ERA Liberty Realty
1050 Wayne Ave,Coatesville, PA 19320
$380,000
- 3 Beds
- 2 Baths
- - sq. ft.
- Single family
- Sold
Listed by: matthew i gorham
Office: keller williams real estate -exton
MLS#:PACT2113824
Source:BRIGHTMLS
Sorry, we are unable to map this address
Price summary
- Price:$380,000
About this home
OFFER DEADLINE 7PM ON WED NOV 26. Welcome to 1050 Wayne Avenue — a beautifully remodeled home tucked away on a private .88-acre lot. Every inch of this property has been thoughtfully updated, offering modern comfort and peace of mind. Newer roof, new HVAC, new siding doors, new windows, freshly landscaped grounds, extensive parking area, and a deep garage with workshop space. Step inside to a spacious living room featuring refinished hardwood floors, abundant natural light, and a charming brick fireplace with a coordinating hearth and mantle. The open layout flows effortlessly into the dining room, accented by a modern chandelier and views into the stunning new kitchen. Here you’ll find white shaker cabinetry, quartz countertops, a glass tile backsplash, a peninsula with seating, brand new stainless steel appliances, and a stylish farmhouse sink. Sliders off the dining room open to the private backyard, complete with an upper flagstone paver patio—perfect for outdoor dining and relaxing. Upstairs, you’ll find three generously sized bedrooms, each offering hardwood flooring, large closets, and overhead ceiling fans with lighting. The beautifully updated hall bathroom features a modern vanity, built-in shelving, tile flooring, a linen closet, and a large tile shower with a decorative niche. The finished lower level offers incredible flexibility, with a spacious living area that includes a built-in secretary desk—ideal for a home office. A full bathroom with a walk-in tile shower and tile flooring adds convenience, and the space offers potential for a fourth bedroom. Sliders lead directly outside to the extended driveway and a second paver patio featuring a built-in seating bench and chiminea. With its privacy, modern updates, multiple outdoor entertaining spaces, and close proximity to local conveniences, 1050 Wayne Avenue is move-in ready and truly stands out.
Contact an agent
Home facts
- Year built:1958
- Listing ID #:PACT2113824
- Added:56 day(s) ago
- Updated:January 17, 2026 at 11:05 AM
Rooms and interior
- Bedrooms:3
- Total bathrooms:2
- Full bathrooms:2
Heating and cooling
- Cooling:Central A/C
- Heating:Central, Electric
Structure and exterior
- Roof:Shingle
- Year built:1958
Utilities
- Water:Well
- Sewer:On Site Septic
Finances and disclosures
- Price:$380,000
- Tax amount:$5,656 (2025)
New listings near 1050 Wayne Ave
- Open Sun, 1 to 3pmNew
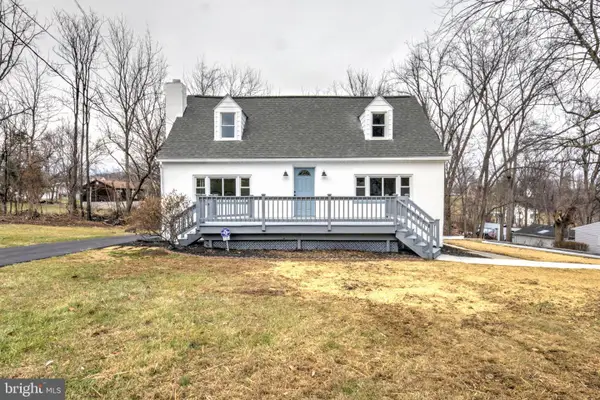 $424,900Active3 beds 2 baths2,223 sq. ft.
$424,900Active3 beds 2 baths2,223 sq. ft.125 Irish Ln, COATESVILLE, PA 19320
MLS# PACT2115510Listed by: KELLER WILLIAMS ELITE - New
 $375,000Active2 beds 2 baths1,962 sq. ft.
$375,000Active2 beds 2 baths1,962 sq. ft.1707 Hulnick Rd #438-30, COATESVILLE, PA 19320
MLS# PACT2115744Listed by: KELLER WILLIAMS REAL ESTATE - WEST CHESTER - New
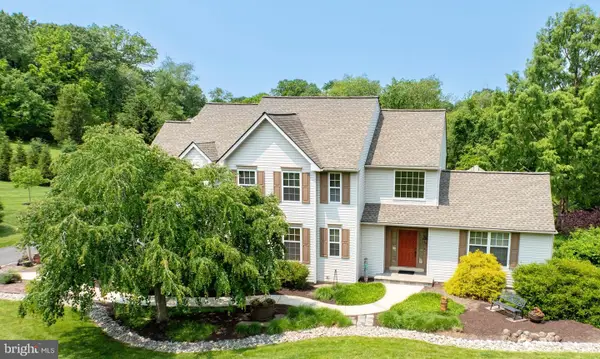 $565,000Active3 beds 3 baths3,316 sq. ft.
$565,000Active3 beds 3 baths3,316 sq. ft.315 Martingale Cir, COATESVILLE, PA 19320
MLS# PACT2114776Listed by: LONG & FOSTER REAL ESTATE, INC. - New
 $315,000Active3 beds 3 baths1,540 sq. ft.
$315,000Active3 beds 3 baths1,540 sq. ft.202 Thia Ct, COATESVILLE, PA 19320
MLS# PACT2115846Listed by: NEXTHOME BRANDYWINE - Open Sat, 11am to 1pmNew
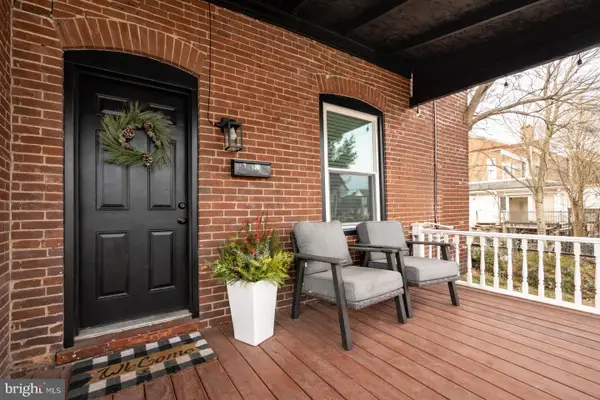 $195,000Active3 beds 2 baths1,296 sq. ft.
$195,000Active3 beds 2 baths1,296 sq. ft.28 N 8th Ave, COATESVILLE, PA 19320
MLS# PACT2115262Listed by: RE/MAX ACTION ASSOCIATES - Open Sat, 11am to 1pm
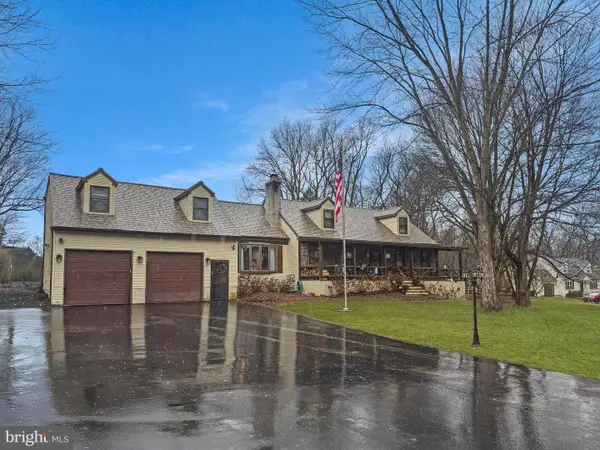 $485,000Pending4 beds 3 baths2,613 sq. ft.
$485,000Pending4 beds 3 baths2,613 sq. ft.103 Clearfield Ln, COATESVILLE, PA 19320
MLS# PACT2115818Listed by: REALTY ONE GROUP RESTORE  $365,000Pending3 beds 1 baths1,500 sq. ft.
$365,000Pending3 beds 1 baths1,500 sq. ft.320 S Bonsall Rd, COATESVILLE, PA 19320
MLS# PACT2115770Listed by: KELLER WILLIAMS REAL ESTATE -EXTON- New
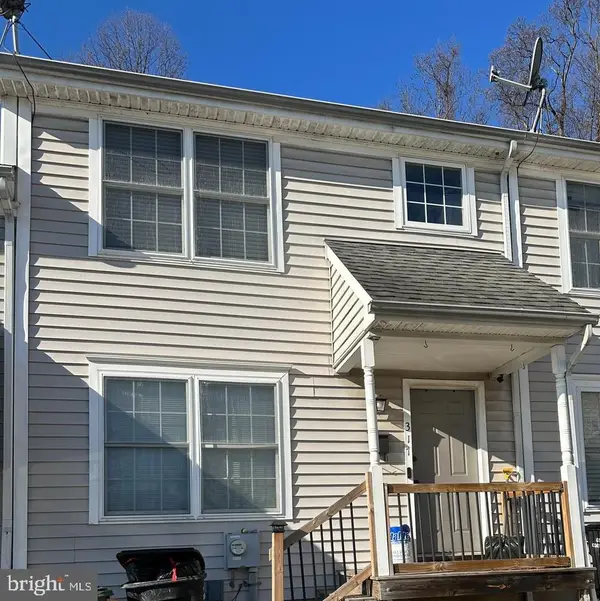 $229,000Active3 beds 3 baths1,260 sq. ft.
$229,000Active3 beds 3 baths1,260 sq. ft.317 Mount Pleasant St, COATESVILLE, PA 19320
MLS# PACT2115542Listed by: RE/MAX PREFERRED - NEWTOWN SQUARE - New
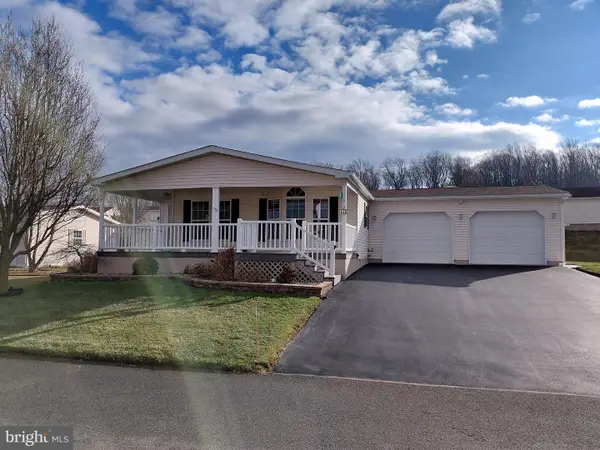 $279,900Active3 beds 2 baths1,404 sq. ft.
$279,900Active3 beds 2 baths1,404 sq. ft.412 Aspen St, COATESVILLE, PA 19320
MLS# PACT2115648Listed by: BEILER-CAMPBELL REALTORS-KENNETT SQUARE - New
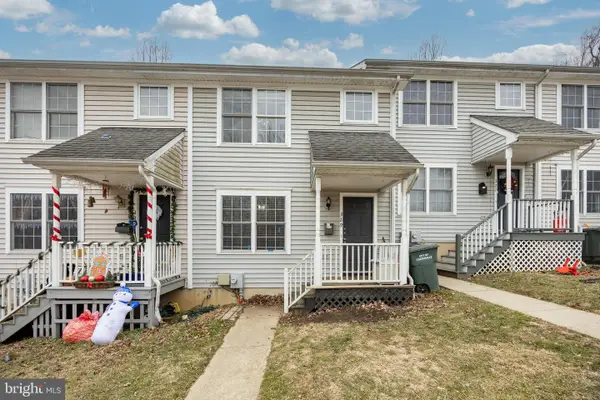 $235,000Active3 beds 2 baths1,260 sq. ft.
$235,000Active3 beds 2 baths1,260 sq. ft.329 Mount Pleasant St, COATESVILLE, PA 19320
MLS# PACT2115606Listed by: LONG & FOSTER REAL ESTATE, INC.
