11 Heron Ln, COATESVILLE, PA 19320
Local realty services provided by:Mountain Realty ERA Powered
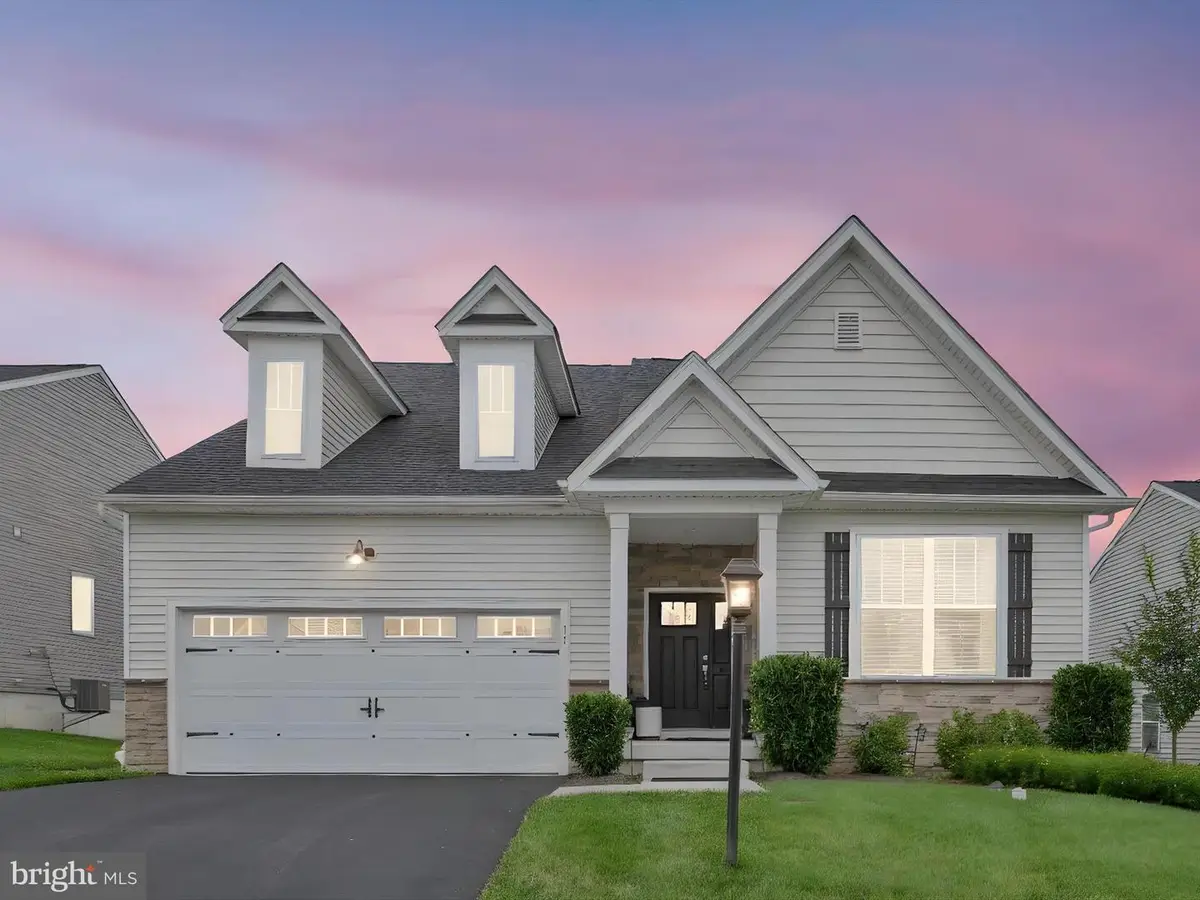
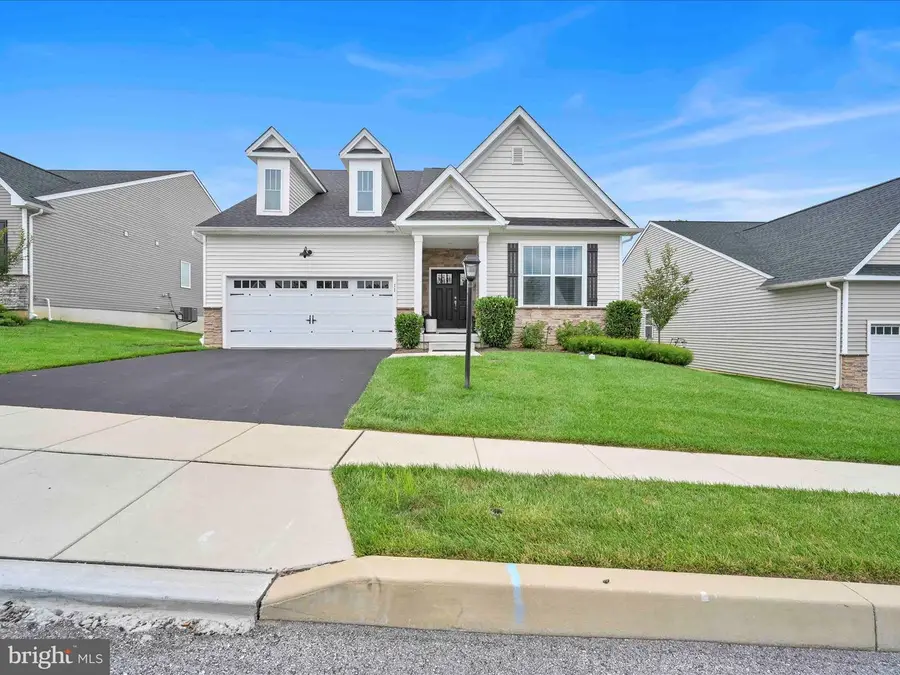
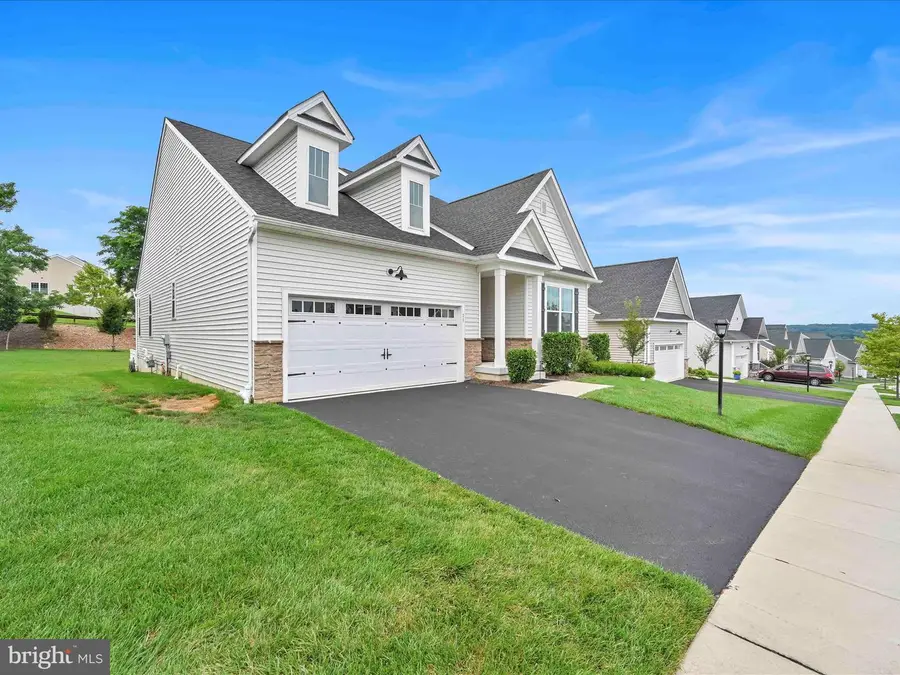
Listed by:victor shawkey heness sr.
Office:re/max town & country
MLS#:PACT2103996
Source:BRIGHTMLS
Price summary
- Price:$485,000
- Price per sq. ft.:$248.34
- Monthly HOA dues:$253
About this home
Welcome to 11 Heron Lane, a beautiful home in the sought-after 55+ community of Meadows at Hillview. This thoughtfully designed Napa floorplan offers the convenience of single-level living with just under 2,000 square feet of stylish and functional space. Featuring 2 spacious bedrooms, 2 full bathrooms, and a dedicated home office, this home blends comfort with modern elegance.
Step into an open-concept layout with soaring ceilings, crown molding, and Sterling-colored engineered hardwood flooring that flows seamlessly throughout the main living areas. The gourmet kitchen is a chef’s dream with White Storm quartz countertops, a large island, Maple Slate soft-close cabinetry, updated light fixtures, and a classic white subway tile backsplash. A bright sunroom leads to a low-maintenance composite deck and a paver patio—perfect for relaxing or entertaining guests.
The owner's suite is a true retreat, complete with a tray ceiling and a luxurious en-suite bath featuring oversized 12x24 taupe tile. Additional highlights include crown-molding, newly installed light fixtures, ceiling fans, and an epoxy-coated garage floor. A full unfinished basement with approx 1895 sq ft offers abundant storage or future living space potential.
Residents at Meadows at Hillview enjoy access to an impressive array of amenities, including indoor and outdoor pools, a clubhouse, tennis and pickleball courts, walking trails, and a calendar full of engaging activities from Mahjongg and poker to fitness classes and crafting.
Don’t miss your chance to own this stunning home in one of Chester County’s premier active adult communities!
Contact an agent
Home facts
- Year built:2021
- Listing Id #:PACT2103996
- Added:29 day(s) ago
- Updated:August 13, 2025 at 07:30 AM
Rooms and interior
- Bedrooms:2
- Total bathrooms:2
- Full bathrooms:2
- Living area:1,953 sq. ft.
Heating and cooling
- Cooling:Central A/C
- Heating:Forced Air, Natural Gas
Structure and exterior
- Year built:2021
- Building area:1,953 sq. ft.
- Lot area:0.24 Acres
Utilities
- Water:Public
- Sewer:Public Sewer
Finances and disclosures
- Price:$485,000
- Price per sq. ft.:$248.34
- Tax amount:$11,102 (2024)
New listings near 11 Heron Ln
- New
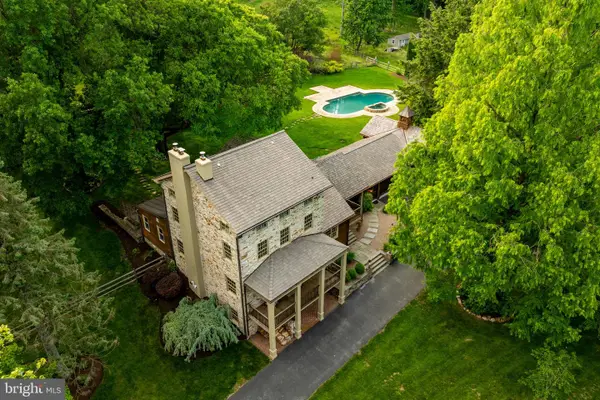 $1,200,000Active4 beds 3 baths3,633 sq. ft.
$1,200,000Active4 beds 3 baths3,633 sq. ft.471 Ash Rd, COATESVILLE, PA 19320
MLS# PACT2106272Listed by: KINGSWAY REALTY - EPHRATA - Coming SoonOpen Sat, 12 to 2pm
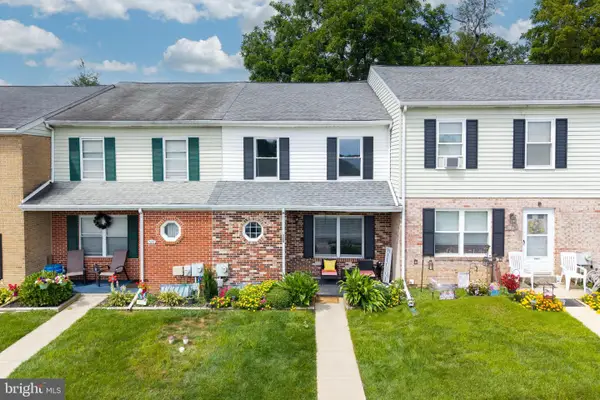 $275,000Coming Soon3 beds 3 baths
$275,000Coming Soon3 beds 3 baths328 Essex St, COATESVILLE, PA 19320
MLS# PACT2106254Listed by: FOUR OAKS REAL ESTATE LLC - New
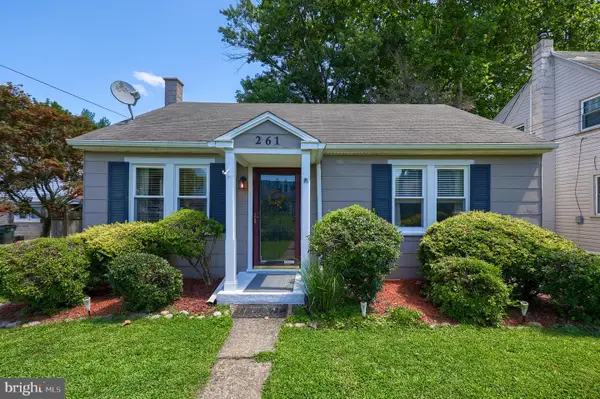 $279,900Active2 beds 2 baths806 sq. ft.
$279,900Active2 beds 2 baths806 sq. ft.261 Seltzer Ave, COATESVILLE, PA 19320
MLS# PACT2106204Listed by: RE/MAX EVOLVED - Coming Soon
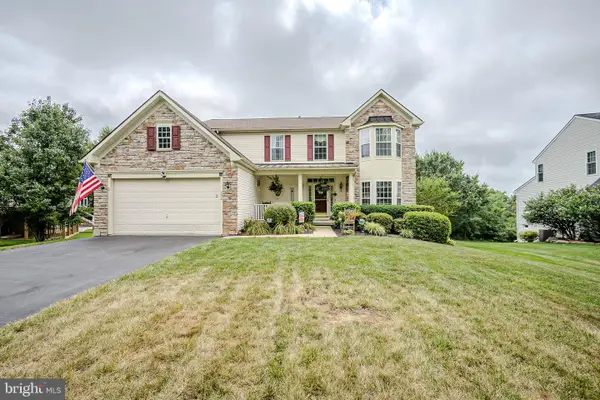 $600,000Coming Soon4 beds 4 baths
$600,000Coming Soon4 beds 4 baths232 Flagstone Circle, COATESVILLE, PA 19320
MLS# PACT2106176Listed by: PATTERSON-SCHWARTZ - GREENVILLE - Coming Soon
 $355,000Coming Soon3 beds 2 baths
$355,000Coming Soon3 beds 2 baths23 Pinckney Dr, COATESVILLE, PA 19320
MLS# PACT2106122Listed by: COLDWELL BANKER REALTY - Open Thu, 4 to 6pmNew
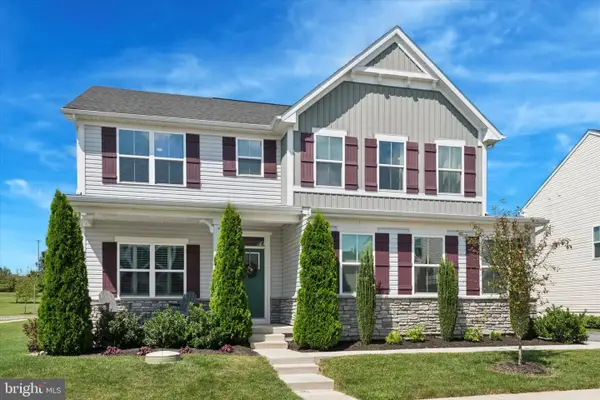 $729,000Active5 beds 4 baths3,528 sq. ft.
$729,000Active5 beds 4 baths3,528 sq. ft.1101 Carpenter Dr, COATESVILLE, PA 19320
MLS# PACT2105712Listed by: RE/MAX PREFERRED - NEWTOWN SQUARE - Coming Soon
 $613,000Coming Soon4 beds 3 baths
$613,000Coming Soon4 beds 3 baths157 Bridle Path Ln, COATESVILLE, PA 19320
MLS# PACT2105982Listed by: COLDWELL BANKER REALTY - New
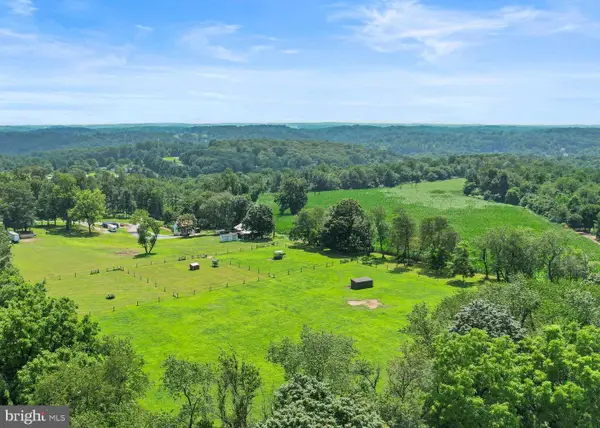 $3,495,000Active2 beds 2 baths
$3,495,000Active2 beds 2 baths1725 Goosetown Rd, COATESVILLE, PA 19320
MLS# PACT2101672Listed by: LIME HOUSE - Coming Soon
 $378,000Coming Soon3 beds 3 baths
$378,000Coming Soon3 beds 3 baths320 Trego Ave, COATESVILLE, PA 19320
MLS# PACT2106042Listed by: RE/MAX ACTION ASSOCIATES - New
 $500,000Active3 beds 3 baths2,454 sq. ft.
$500,000Active3 beds 3 baths2,454 sq. ft.209 Kendig Ln, COATESVILLE, PA 19320
MLS# PACT2103748Listed by: KELLER WILLIAMS REAL ESTATE -EXTON
