113 Riverside Ln, COATESVILLE, PA 19320
Local realty services provided by:ERA Central Realty Group

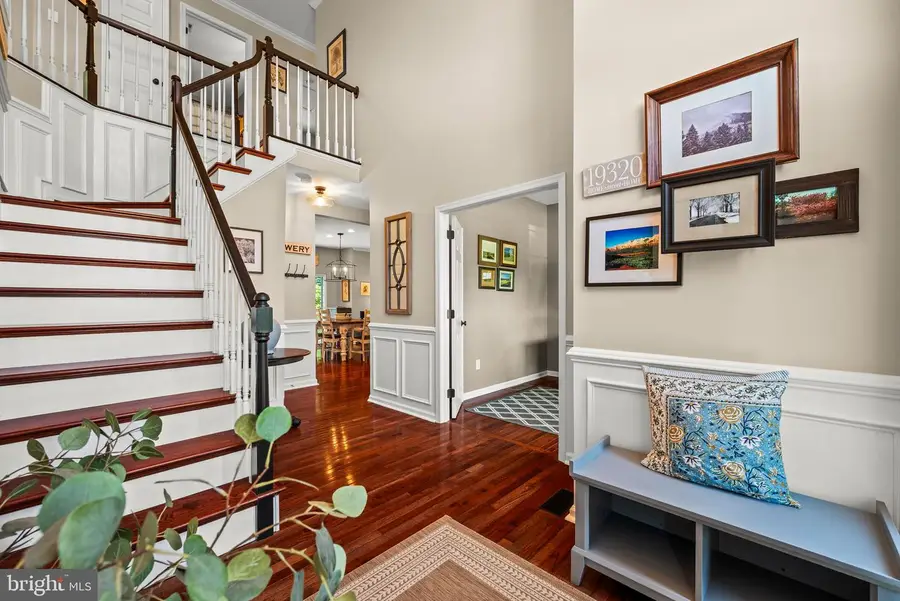
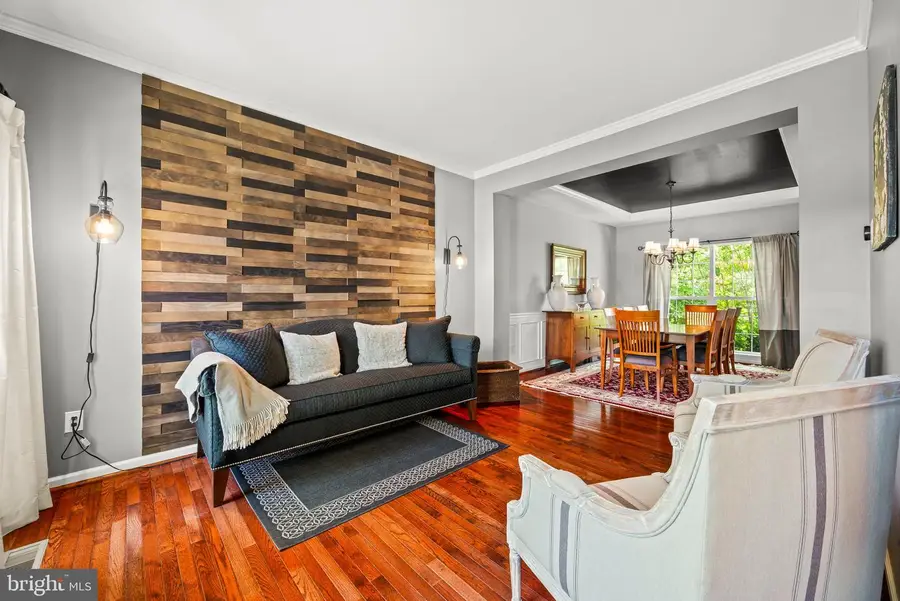
Listed by:andrea n fonash
Office:four oaks real estate llc.
MLS#:PACT2102150
Source:BRIGHTMLS
Price summary
- Price:$550,000
- Price per sq. ft.:$195.04
- Monthly HOA dues:$73.33
About this home
Looking for a home that will impress from the moment you step inside? This beautifully updated and meticulously maintained residence is located in the desirable and tucked-away Stone Creek community, where homes are rarely available and always in demand.
•
From the moment you walk in, you’ll be embraced by the thoughtfully curated, modern design and high-end updates. This 4-bedroom, 2.5-bath home offers over 2,800 square feet of move-in-ready living space—impeccably cared for by its original owners, with no work left for you to do.
•
At the heart of the home is the open-concept kitchen—an entertainer’s dream—featuring granite countertops, a large center island, double wall ovens, stainless-steel appliances, and abundant cabinetry. The kitchen flows seamlessly into the living area and offers direct access to the backyard patio, complete with a built-in firepit and surrounded by wooded views for added privacy—perfect for relaxing or hosting friends.
•
The main floor also includes a sitting room/flex space, formal dining room, and a cozy family room with a gas fireplace, all enhanced by the home’s open layout and natural light.
•
Upstairs, the spacious primary suite features a walk-in closet and updated en-suite bath. Three additional bedrooms share a full hall bath, and a second-floor laundry room adds convenience to your daily routine.
•
Tucked away in Chester County's horse country, Stone Creek offers quiet, scenic living with easy access to shopping, major routes, the SEPTA Paoli/Thorndale Line and the soon to be completed Coatesville Amtrak Regional Rail with daily access to Philadelphia and Harrisburg . Enjoy the charm of country life with the convenience of West Chester, Kennett Square, Downingtown and Coatesville nearby.
•
This home comes with a one year Home Warranty.
Contact an agent
Home facts
- Year built:2005
- Listing Id #:PACT2102150
- Added:50 day(s) ago
- Updated:August 15, 2025 at 07:30 AM
Rooms and interior
- Bedrooms:4
- Total bathrooms:3
- Full bathrooms:2
- Half bathrooms:1
- Living area:2,820 sq. ft.
Heating and cooling
- Cooling:Central A/C
- Heating:90% Forced Air, Natural Gas
Structure and exterior
- Roof:Architectural Shingle
- Year built:2005
- Building area:2,820 sq. ft.
- Lot area:0.33 Acres
Schools
- High school:COATESVILLE AREA SENIOR
- Middle school:NORTH BRANDYWINE
- Elementary school:CALN
Utilities
- Water:Public
- Sewer:Public Sewer
Finances and disclosures
- Price:$550,000
- Price per sq. ft.:$195.04
- Tax amount:$9,660 (2024)
New listings near 113 Riverside Ln
- New
 $179,000Active3 beds 2 baths1,680 sq. ft.
$179,000Active3 beds 2 baths1,680 sq. ft.994 Lieds Rd, COATESVILLE, PA 19320
MLS# PACT2106314Listed by: HOWARD HANNA REAL ESTATE SERVICES - LANCASTER - New
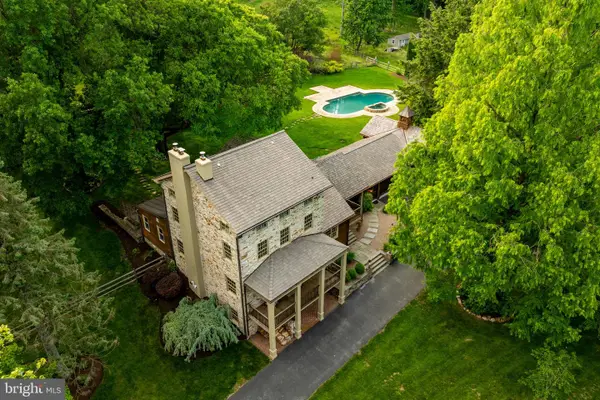 $1,200,000Active4 beds 3 baths3,633 sq. ft.
$1,200,000Active4 beds 3 baths3,633 sq. ft.471 Ash Rd, COATESVILLE, PA 19320
MLS# PACT2106272Listed by: KINGSWAY REALTY - EPHRATA - Open Sat, 12 to 2pmNew
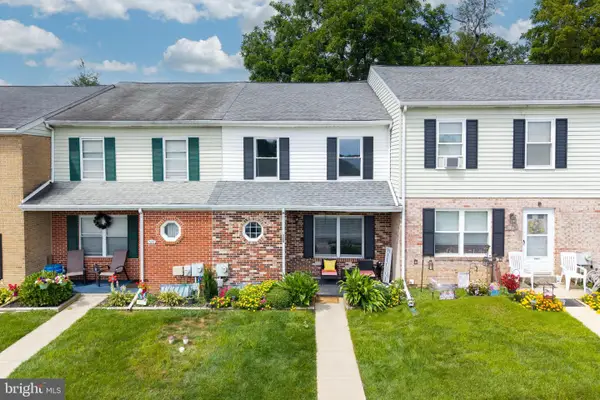 $275,000Active3 beds 3 baths2,172 sq. ft.
$275,000Active3 beds 3 baths2,172 sq. ft.328 Essex St, COATESVILLE, PA 19320
MLS# PACT2106254Listed by: FOUR OAKS REAL ESTATE LLC - New
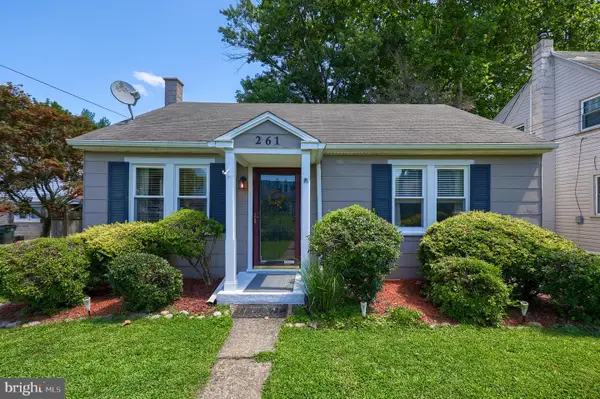 $279,900Active2 beds 2 baths806 sq. ft.
$279,900Active2 beds 2 baths806 sq. ft.261 Seltzer Ave, COATESVILLE, PA 19320
MLS# PACT2106204Listed by: RE/MAX EVOLVED - Coming Soon
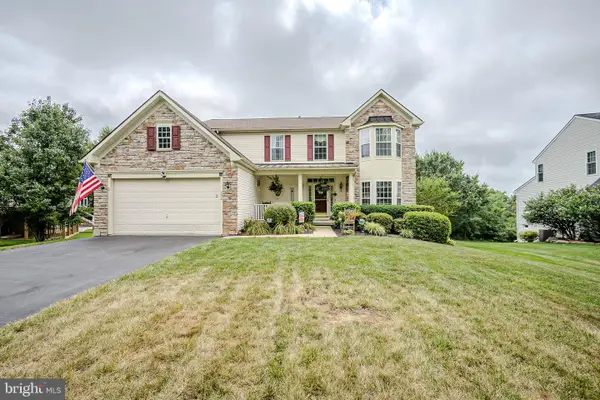 $600,000Coming Soon4 beds 4 baths
$600,000Coming Soon4 beds 4 baths232 Flagstone Circle, COATESVILLE, PA 19320
MLS# PACT2106176Listed by: PATTERSON-SCHWARTZ - GREENVILLE - New
 $355,000Active3 beds 2 baths1,622 sq. ft.
$355,000Active3 beds 2 baths1,622 sq. ft.23 Pinckney Dr, COATESVILLE, PA 19320
MLS# PACT2106122Listed by: COLDWELL BANKER REALTY - New
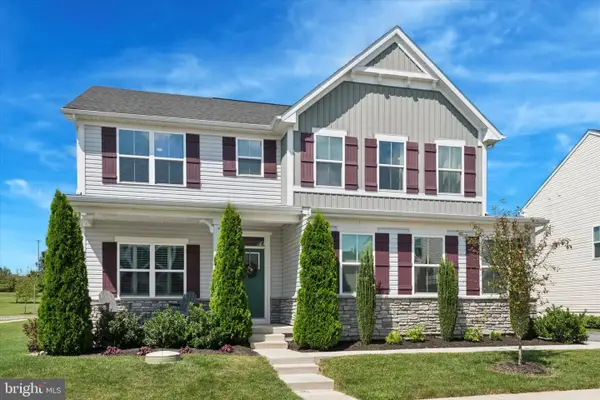 $729,000Active5 beds 4 baths3,528 sq. ft.
$729,000Active5 beds 4 baths3,528 sq. ft.1101 Carpenter Dr, COATESVILLE, PA 19320
MLS# PACT2105712Listed by: RE/MAX PREFERRED - NEWTOWN SQUARE - Coming Soon
 $613,000Coming Soon4 beds 3 baths
$613,000Coming Soon4 beds 3 baths157 Bridle Path Ln, COATESVILLE, PA 19320
MLS# PACT2105982Listed by: COLDWELL BANKER REALTY - New
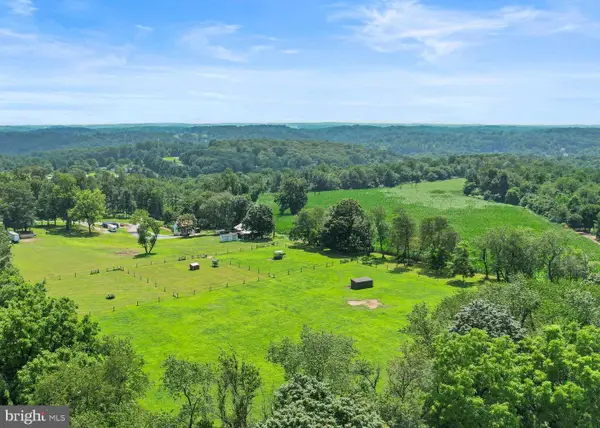 $3,495,000Active2 beds 2 baths
$3,495,000Active2 beds 2 baths1725 Goosetown Rd, COATESVILLE, PA 19320
MLS# PACT2101672Listed by: LIME HOUSE - Coming Soon
 $378,000Coming Soon3 beds 3 baths
$378,000Coming Soon3 beds 3 baths320 Trego Ave, COATESVILLE, PA 19320
MLS# PACT2106042Listed by: RE/MAX ACTION ASSOCIATES
