115 Brinton Dr, COATESVILLE, PA 19320
Local realty services provided by:ERA Statewide Realty
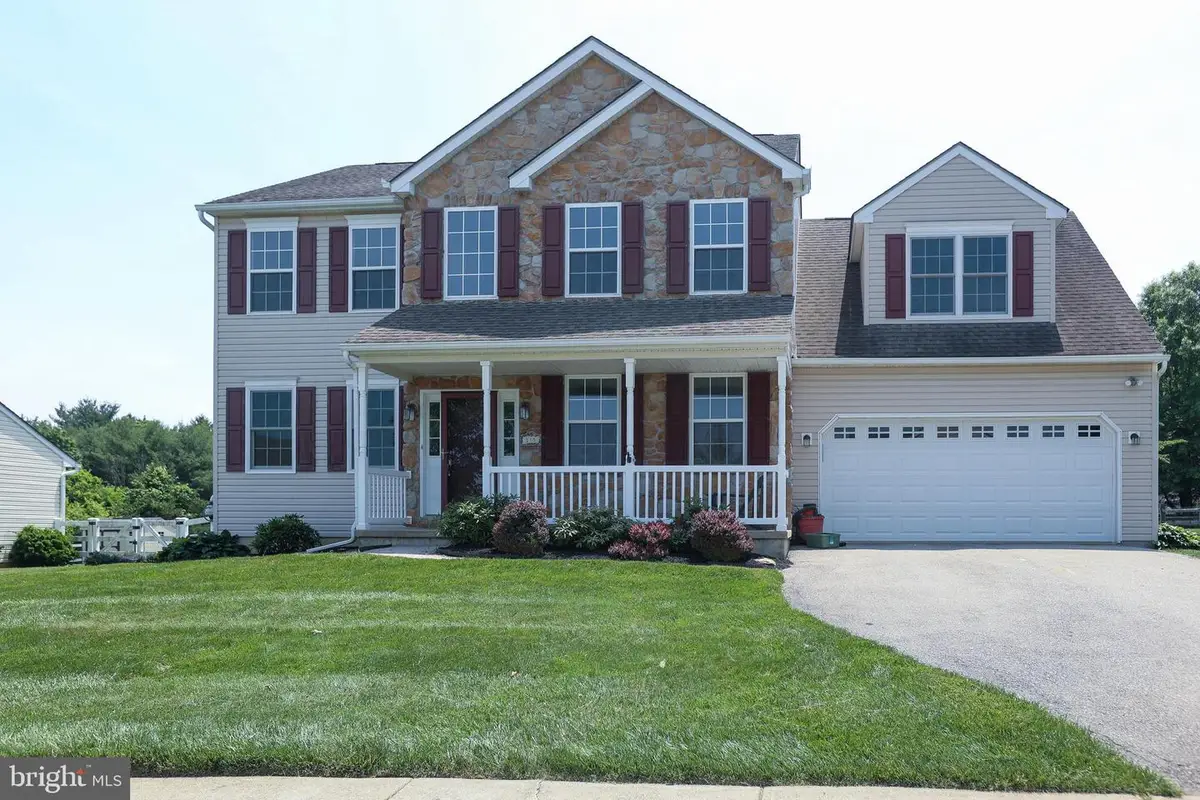
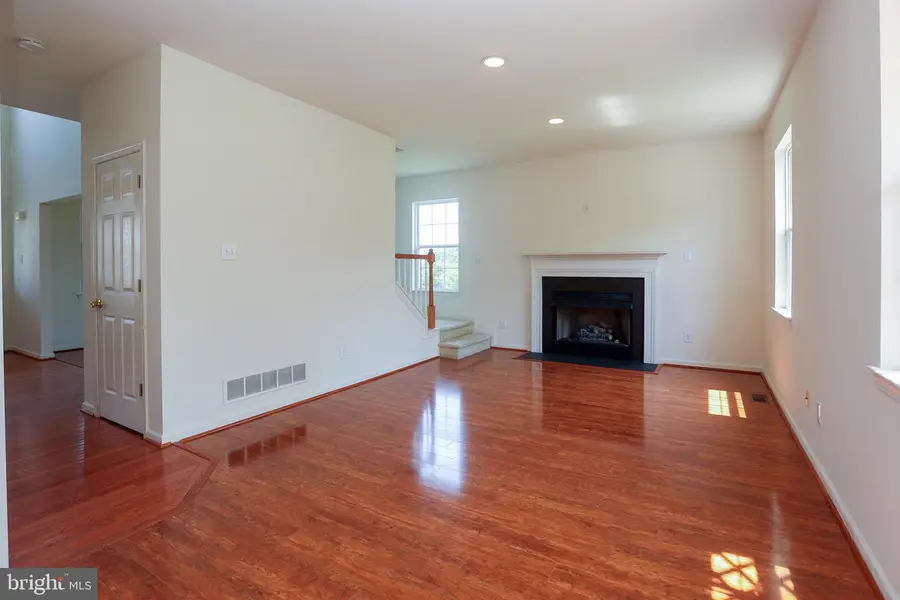
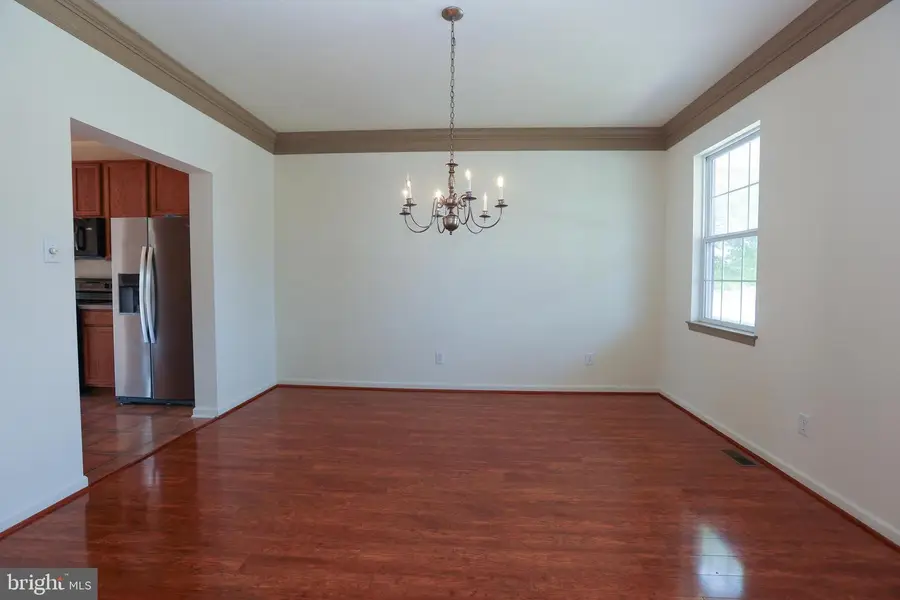
115 Brinton Dr,COATESVILLE, PA 19320
$529,000
- 4 Beds
- 3 Baths
- 2,406 sq. ft.
- Single family
- Pending
Listed by:thomas forstik
Office:long & foster real estate, inc.
MLS#:PACT2101200
Source:BRIGHTMLS
Price summary
- Price:$529,000
- Price per sq. ft.:$219.87
- Monthly HOA dues:$54.17
About this home
Welcome to 115 Brinton Drive, a well-maintained 4-bedroom, 2.5-bathroom home offering over 2,400 square feet of comfortable living space in the peaceful East Fallowfield community. Step inside to find a warm and inviting layout featuring a spacious living area with a cozy fireplace, perfect for relaxing or entertaining. The open design flows effortlessly into the dining area and kitchen, creating a seamless everyday living experience. Enjoy year-round comfort with central air conditioning and efficient forced air heating. The full finished basement is a wonderful feature of this house. Set on a 0.31-acre lot, the home includes an attached 2-car garage and a private backyard with a deck ideal for outdoor gatherings, gardening, or simply unwinding. Access to neighborhood walking trails directly behind the house. Conveniently located near local amenities, parks, and major routes, this move-in ready property offers the perfect blend of space, comfort, and location. Don’t miss your chance to tour 115 Brinton Drive—schedule your showing today!
Contact an agent
Home facts
- Year built:2002
- Listing Id #:PACT2101200
- Added:62 day(s) ago
- Updated:August 15, 2025 at 07:30 AM
Rooms and interior
- Bedrooms:4
- Total bathrooms:3
- Full bathrooms:2
- Half bathrooms:1
- Living area:2,406 sq. ft.
Heating and cooling
- Cooling:Central A/C
- Heating:90% Forced Air, Natural Gas
Structure and exterior
- Year built:2002
- Building area:2,406 sq. ft.
- Lot area:0.31 Acres
Utilities
- Water:Public
- Sewer:Public Sewer
Finances and disclosures
- Price:$529,000
- Price per sq. ft.:$219.87
- Tax amount:$7,973 (2024)
New listings near 115 Brinton Dr
- New
 $179,000Active3 beds 2 baths1,680 sq. ft.
$179,000Active3 beds 2 baths1,680 sq. ft.994 Lieds Rd, COATESVILLE, PA 19320
MLS# PACT2106314Listed by: HOWARD HANNA REAL ESTATE SERVICES - LANCASTER - New
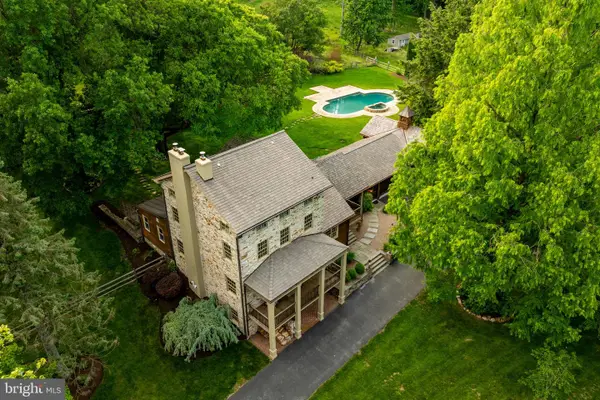 $1,200,000Active4 beds 3 baths3,633 sq. ft.
$1,200,000Active4 beds 3 baths3,633 sq. ft.471 Ash Rd, COATESVILLE, PA 19320
MLS# PACT2106272Listed by: KINGSWAY REALTY - EPHRATA - Open Sat, 12 to 2pmNew
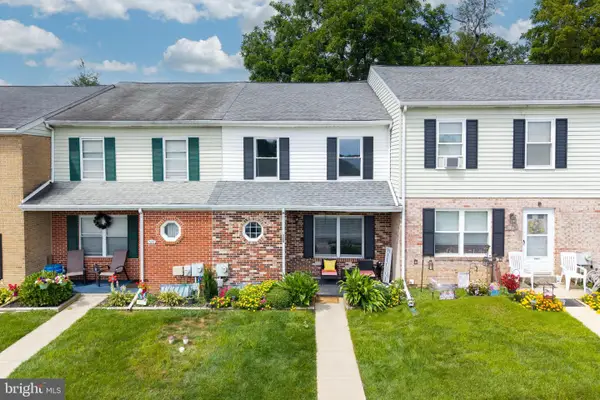 $275,000Active3 beds 3 baths2,172 sq. ft.
$275,000Active3 beds 3 baths2,172 sq. ft.328 Essex St, COATESVILLE, PA 19320
MLS# PACT2106254Listed by: FOUR OAKS REAL ESTATE LLC - New
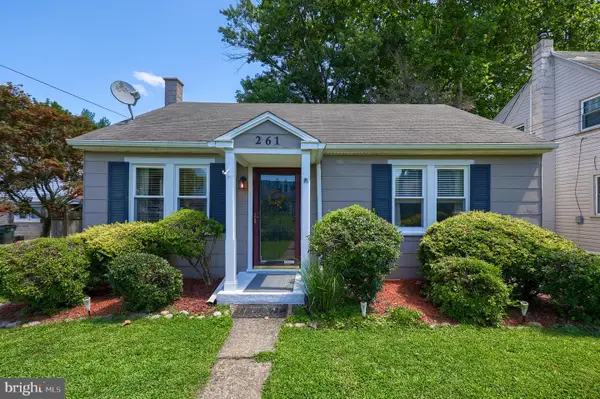 $279,900Active2 beds 2 baths806 sq. ft.
$279,900Active2 beds 2 baths806 sq. ft.261 Seltzer Ave, COATESVILLE, PA 19320
MLS# PACT2106204Listed by: RE/MAX EVOLVED - Coming Soon
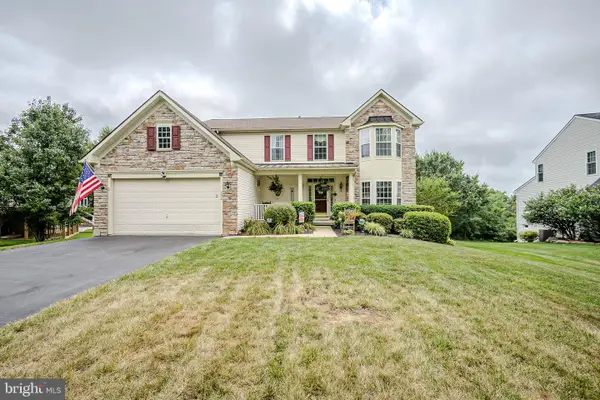 $600,000Coming Soon4 beds 4 baths
$600,000Coming Soon4 beds 4 baths232 Flagstone Circle, COATESVILLE, PA 19320
MLS# PACT2106176Listed by: PATTERSON-SCHWARTZ - GREENVILLE - New
 $355,000Active3 beds 2 baths1,622 sq. ft.
$355,000Active3 beds 2 baths1,622 sq. ft.23 Pinckney Dr, COATESVILLE, PA 19320
MLS# PACT2106122Listed by: COLDWELL BANKER REALTY - New
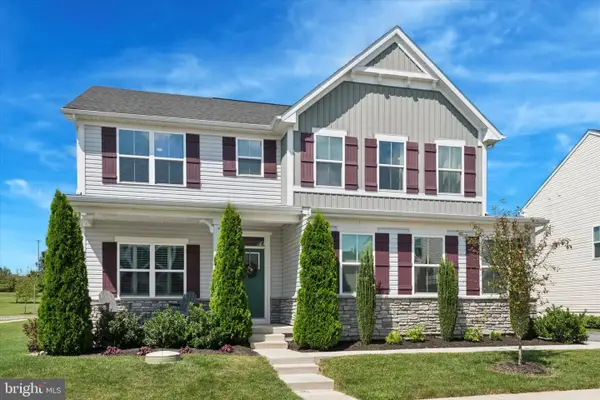 $729,000Active5 beds 4 baths3,528 sq. ft.
$729,000Active5 beds 4 baths3,528 sq. ft.1101 Carpenter Dr, COATESVILLE, PA 19320
MLS# PACT2105712Listed by: RE/MAX PREFERRED - NEWTOWN SQUARE - Coming Soon
 $613,000Coming Soon4 beds 3 baths
$613,000Coming Soon4 beds 3 baths157 Bridle Path Ln, COATESVILLE, PA 19320
MLS# PACT2105982Listed by: COLDWELL BANKER REALTY - New
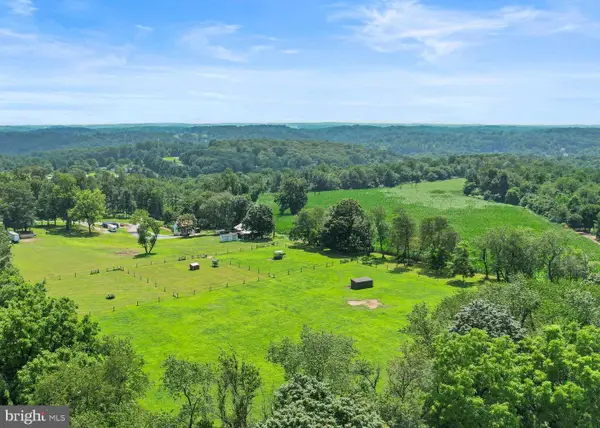 $3,495,000Active2 beds 2 baths
$3,495,000Active2 beds 2 baths1725 Goosetown Rd, COATESVILLE, PA 19320
MLS# PACT2101672Listed by: LIME HOUSE - Coming Soon
 $378,000Coming Soon3 beds 3 baths
$378,000Coming Soon3 beds 3 baths320 Trego Ave, COATESVILLE, PA 19320
MLS# PACT2106042Listed by: RE/MAX ACTION ASSOCIATES
