121 Tudor St, Coatesville, PA 19320
Local realty services provided by:ERA OakCrest Realty, Inc.
Listed by: crystal fleckenstein
Office: d.r. horton realty of pennsylvania
MLS#:PACT2102438
Source:BRIGHTMLS
Price summary
- Price:$374,490
- Price per sq. ft.:$174.67
- Monthly HOA dues:$70
About this home
The Delmar End Unit with Finished Basement: Unmatched Space and Value! – DEC/JAN Move In
WASHER, DRYER, AND REFRIGERATOR INCLUDED! This premium end unit offers exceptional value and is truly move-in ready, presenting a rare opportunity to own a brand-new home with abundant space, natural light, and privacy.
Discover "The Delmar" floor plan, expanded to approximately 2,144 square feet of dynamic living space designed for practical, contemporary living. This highly upgraded home features 3 comfortable bedrooms, 2.5 stylish baths, and a convenient 1-car garage.
Benefit from the unique advantages of this end unit: enjoy abundant natural light streaming in through extra side windows and the enhanced privacy that comes with having only one shared wall.
The main level presents an inviting open-concept layout. The modern eat-in kitchen boasts a large pantry, a functional central island, and seamlessly flows into the airy, sunlit dining and living areas—perfect for everyday life and entertaining.
Upstairs, retreat to the private living quarters. The comfortable owner’s suite includes a large walk-in closet and a private owner’s bath with a spacious walk-in shower and dual vanity. The two additional bedrooms offer ample closet storage, and the smart floor plan includes a convenient hall bath and an upstairs laundry area, making chores a breeze.
And there’s more: Step down to the fully finished basement, offering an expansive, carpeted recreation room spanning 644 sq. ft. A large 4x4 egress window ensures this space is bright and inviting, perfect for a home theater, gym, play area, or versatile secondary living room.
Experience the significant benefits of brand-new construction: peace of mind is guaranteed with a builder’s warranty. This home provides the low-maintenance lifestyle you desire with the solid amenities and design you deserve.
This highly sought-after end unit is anticipated to be available for a seamless December or January move-in.
Priced for today's market and built for lasting comfort, this premium Delmar end unit is waiting for you—schedule your tour today and explore the possibilities of enhanced homeownership!
Contact an agent
Home facts
- Year built:2025
- Listing ID #:PACT2102438
- Added:147 day(s) ago
- Updated:November 20, 2025 at 02:49 PM
Rooms and interior
- Bedrooms:3
- Total bathrooms:3
- Full bathrooms:2
- Half bathrooms:1
- Living area:2,144 sq. ft.
Heating and cooling
- Cooling:Central A/C
- Heating:Electric, Heat Pump(s)
Structure and exterior
- Roof:Architectural Shingle, Asphalt
- Year built:2025
- Building area:2,144 sq. ft.
Schools
- High school:COATESVILLE AREA SENIOR
- Middle school:NORTH BRANDYWINE
- Elementary school:EAST FALLOWFIELD
Utilities
- Water:Public
- Sewer:Public Sewer
Finances and disclosures
- Price:$374,490
- Price per sq. ft.:$174.67
New listings near 121 Tudor St
- New
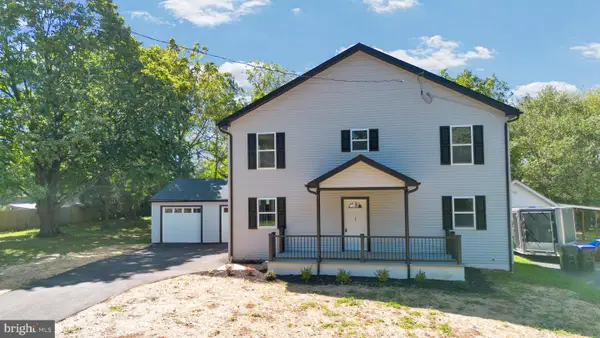 $459,900Active4 beds 3 baths2,580 sq. ft.
$459,900Active4 beds 3 baths2,580 sq. ft.167 Kaolin Rd, COATESVILLE, PA 19320
MLS# PACT2113848Listed by: NEXTHOME BRANDYWINE - Coming Soon
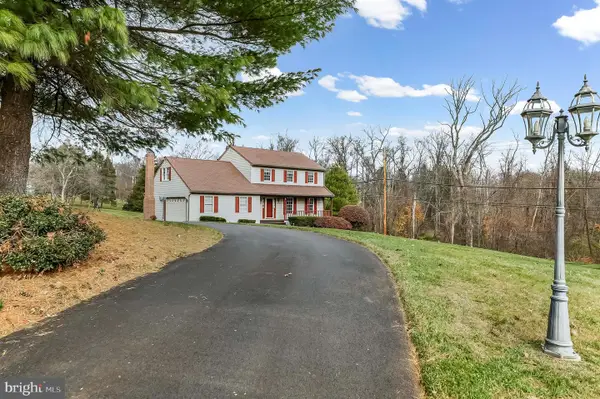 $539,000Coming Soon4 beds 3 baths
$539,000Coming Soon4 beds 3 baths155 Freedom Valley Cir, COATESVILLE, PA 19320
MLS# PACT2113816Listed by: KW GREATER WEST CHESTER - New
 $975,000Active25.39 Acres
$975,000Active25.39 Acres3050 Strasburg Rd, COATESVILLE, PA 19320
MLS# PACT2113330Listed by: KW EMPOWER - New
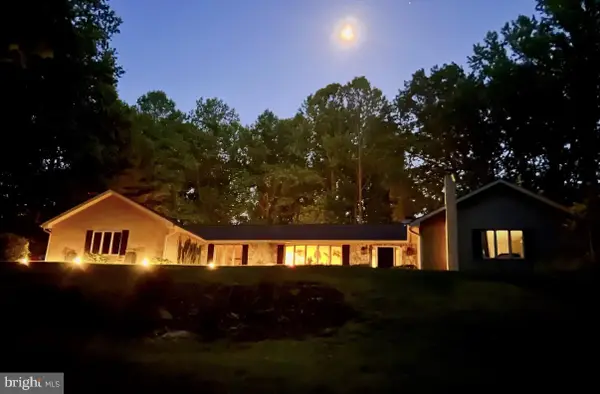 $895,000Active4 beds 3 baths3,670 sq. ft.
$895,000Active4 beds 3 baths3,670 sq. ft.1103 Broad Run Rd, COATESVILLE, PA 19320
MLS# PACT2113750Listed by: HAWKINS REAL ESTATE COMPANY - New
 $400,000Active3 beds 2 baths1,730 sq. ft.
$400,000Active3 beds 2 baths1,730 sq. ft.414 Hatteras Rd, COATESVILLE, PA 19320
MLS# PACT2112782Listed by: KELLER WILLIAMS REAL ESTATE -EXTON - New
 $338,800Active3 beds 3 baths2,250 sq. ft.
$338,800Active3 beds 3 baths2,250 sq. ft.111 Lukens Mill Dr #50, COATESVILLE, PA 19320
MLS# PACT2113540Listed by: COMPASS PENNSYLVANIA, LLC - New
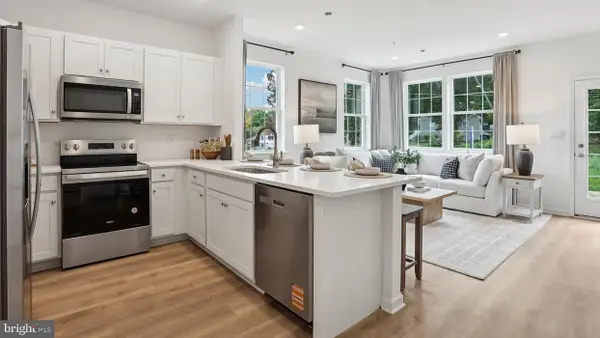 $342,990Active3 beds 3 baths1,500 sq. ft.
$342,990Active3 beds 3 baths1,500 sq. ft.286 Derby Dr, COATESVILLE, PA 19320
MLS# PACT2113660Listed by: D.R. HORTON REALTY OF PENNSYLVANIA - New
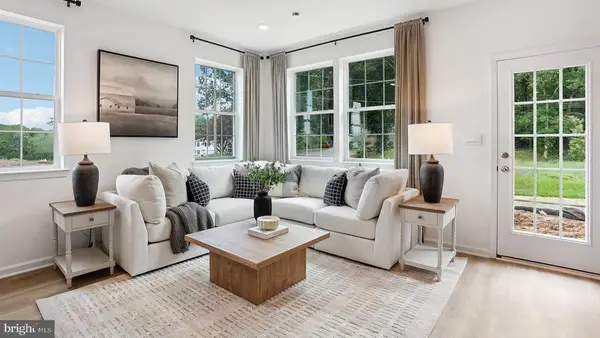 $342,990Active3 beds 3 baths1,500 sq. ft.
$342,990Active3 beds 3 baths1,500 sq. ft.280 Derby Dr, COATESVILLE, PA 19320
MLS# PACT2113674Listed by: D.R. HORTON REALTY OF PENNSYLVANIA - New
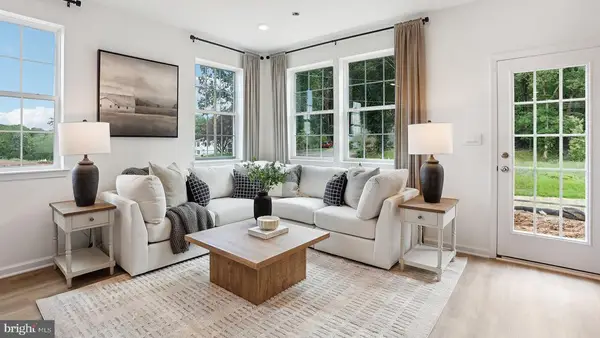 $351,490Active3 beds 3 baths2,144 sq. ft.
$351,490Active3 beds 3 baths2,144 sq. ft.278 Derby Dr, COATESVILLE, PA 19320
MLS# PACT2113736Listed by: D.R. HORTON REALTY OF PENNSYLVANIA - New
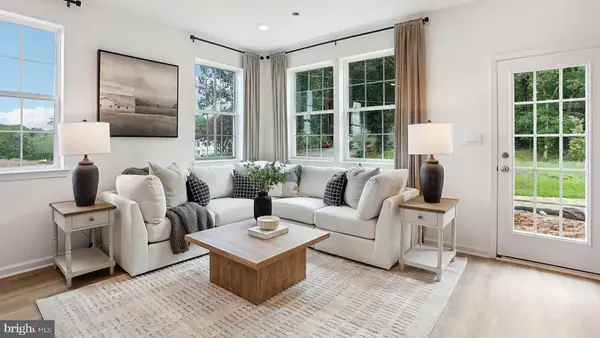 $351,490Active3 beds 3 baths2,144 sq. ft.
$351,490Active3 beds 3 baths2,144 sq. ft.288 Derby Dr, COATESVILLE, PA 19320
MLS# PACT2113744Listed by: D.R. HORTON REALTY OF PENNSYLVANIA
