122 Penn Dr, Coatesville, PA 19320
Local realty services provided by:ERA Valley Realty
122 Penn Dr,Coatesville, PA 19320
$40,000
- 2 Beds
- 1 Baths
- 910 sq. ft.
- Mobile / Manufactured
- Active
Listed by: angel englerth
Office: keller williams real estate -exton
MLS#:PACT2107406
Source:BRIGHTMLS
Price summary
- Price:$40,000
- Price per sq. ft.:$43.96
About this home
Welcome home! Set in the picturesque rolling hills of Chester County, in the desirable Imperial Community, this home is sure to please. Enjoy the vistas of the valley, trees, and even a neighboring farm from your large, private rear deck. This home features a spacious eat in kitchen with an abundance of counter and cabinet space. The kitchen opens to the roomy, light filled living room complete with a WORKING wood burning fireplace. The home features two bedrooms and one bathroom offering ample cabinet and counter space. The full-sized washer and dryer are conveniently located in a laundry closet in the main hallway. Additional features are a covered side porch and a shed for extra storage. This home features a brand new front door, new stove, and new heating system throughout. Shopping, amusements, and parks can be easily accessed from 122 Penn Drive. The convenient location allows for day trips to Philadelphia, Lancaster, and Hershey. Nature enthusiasts will love the easy access to parks such as Hibernia, Wolf’s Hollow, and Marsh Creek and trails such as Struble Trail.
This home is looking for a creative mind to turn it into their own.
Contact an agent
Home facts
- Year built:1983
- Listing ID #:PACT2107406
- Added:128 day(s) ago
- Updated:January 08, 2026 at 02:50 PM
Rooms and interior
- Bedrooms:2
- Total bathrooms:1
- Full bathrooms:1
- Living area:910 sq. ft.
Heating and cooling
- Cooling:Window Unit(s)
- Heating:Baseboard - Hot Water, Propane - Leased
Structure and exterior
- Year built:1983
- Building area:910 sq. ft.
Utilities
- Water:Private/Community Water
- Sewer:On Site Septic
Finances and disclosures
- Price:$40,000
- Price per sq. ft.:$43.96
- Tax amount:$700 (2025)
New listings near 122 Penn Dr
- New
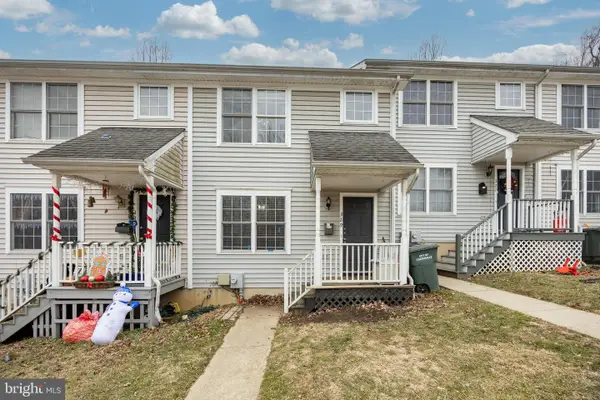 $235,000Active3 beds 2 baths1,260 sq. ft.
$235,000Active3 beds 2 baths1,260 sq. ft.329 Mount Pleasant St, COATESVILLE, PA 19320
MLS# PACT2115606Listed by: LONG & FOSTER REAL ESTATE, INC. - Coming Soon
 $319,000Coming Soon3 beds 2 baths
$319,000Coming Soon3 beds 2 baths1268 Valley Rd, COATESVILLE, PA 19320
MLS# PACT2112866Listed by: COLDWELL BANKER REALTY - New
 $68,900Active3 beds 2 baths1,600 sq. ft.
$68,900Active3 beds 2 baths1,600 sq. ft.215 Andrew Rd, COATESVILLE, PA 19320
MLS# PACT2115412Listed by: REALHOME SERVICES AND SOLUTIONS, INC. - Coming Soon
 $625,000Coming Soon4 beds 3 baths
$625,000Coming Soon4 beds 3 baths108 Mallard Dr, COATESVILLE, PA 19320
MLS# PACT2115010Listed by: LONG & FOSTER REAL ESTATE, INC. - New
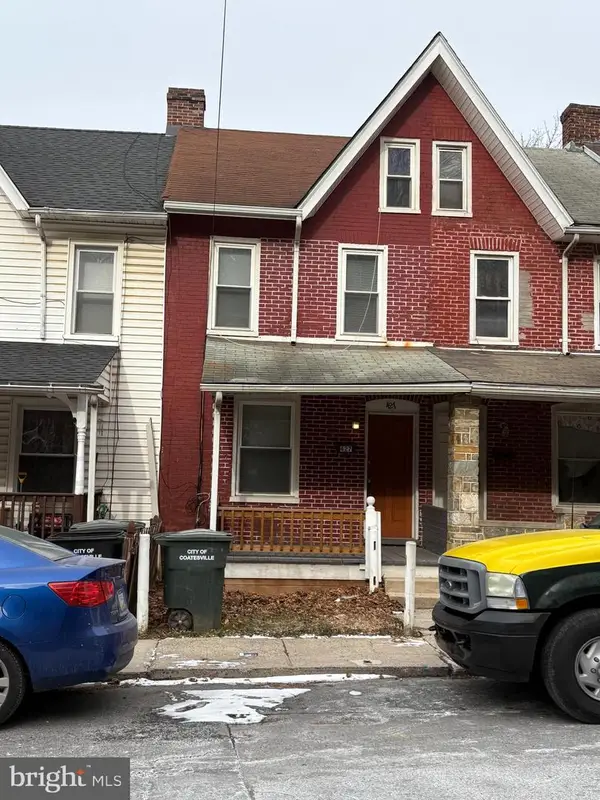 $159,900Active3 beds 1 baths1,275 sq. ft.
$159,900Active3 beds 1 baths1,275 sq. ft.427 Oak St, COATESVILLE, PA 19320
MLS# PACT2115380Listed by: CLEAR SKY REAL ESTATE CONSULTING - Open Sat, 1 to 3pmNew
 $297,500Active3 beds 2 baths2,096 sq. ft.
$297,500Active3 beds 2 baths2,096 sq. ft.54 Winged Foot Dr, COATESVILLE, PA 19320
MLS# PACT2115382Listed by: EXP REALTY, LLC - Coming Soon
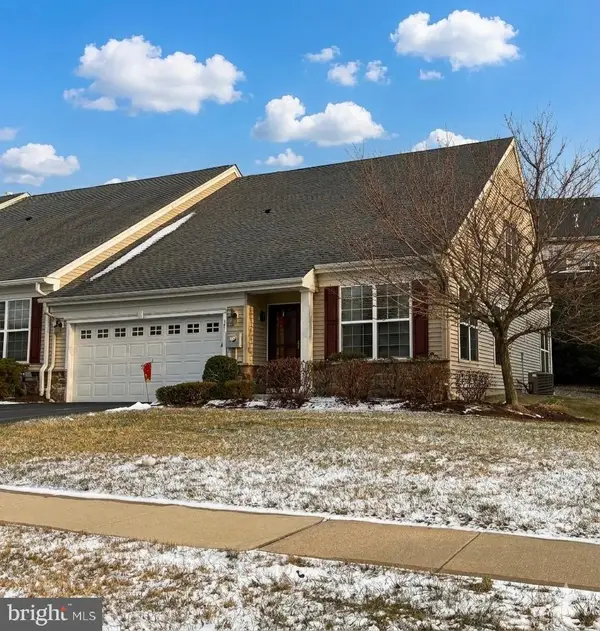 $370,000Coming Soon2 beds 3 baths
$370,000Coming Soon2 beds 3 baths141 Stoyer Rd, COATESVILLE, PA 19320
MLS# PACT2115256Listed by: RE/MAX ACE REALTY 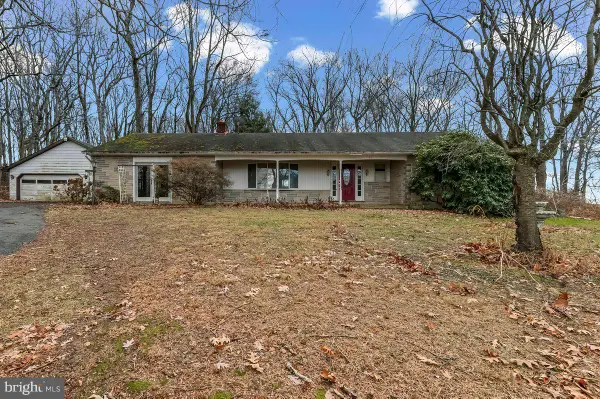 $450,000Pending3 beds 2 baths1,776 sq. ft.
$450,000Pending3 beds 2 baths1,776 sq. ft.70 E Friendship Church Rd, COATESVILLE, PA 19320
MLS# PACT2115176Listed by: NEW PRECISION REALTY- New
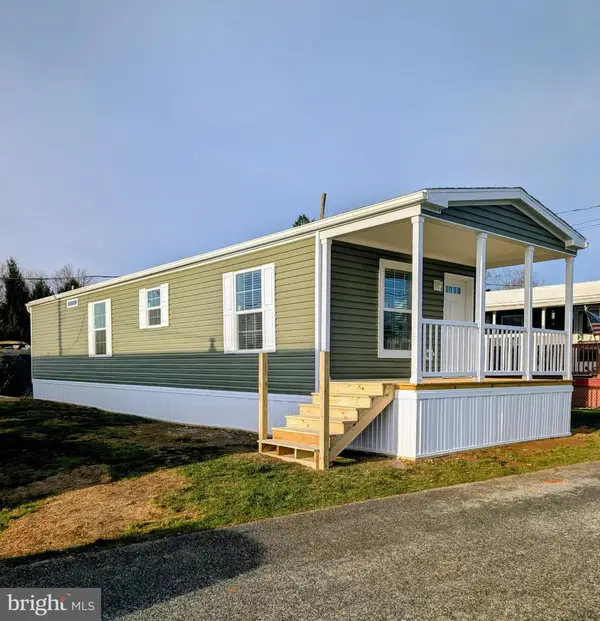 $129,900Active2 beds 1 baths780 sq. ft.
$129,900Active2 beds 1 baths780 sq. ft.16 Abbey Rd, COATESVILLE, PA 19320
MLS# PACT2114864Listed by: BARR REALTY INC. - Coming SoonOpen Sat, 12 to 2pm
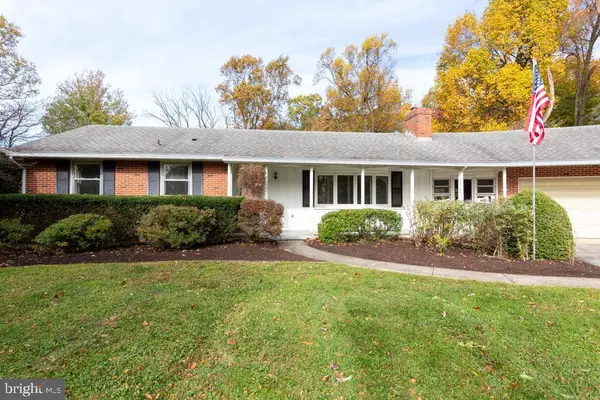 $495,000Coming Soon4 beds 2 baths
$495,000Coming Soon4 beds 2 baths54 Hannum Dr, COATESVILLE, PA 19320
MLS# PACT2115100Listed by: COLDWELL BANKER REALTY
